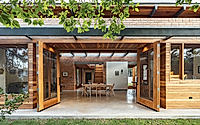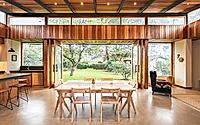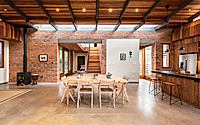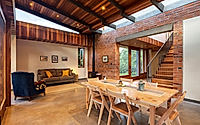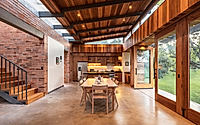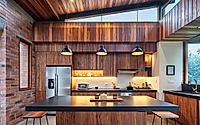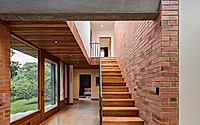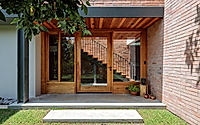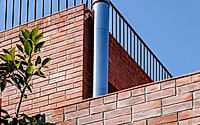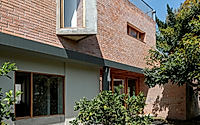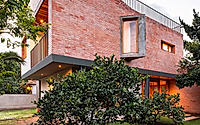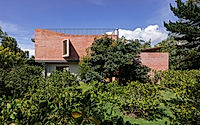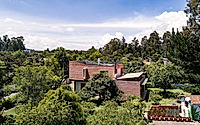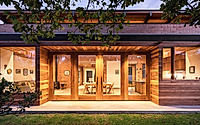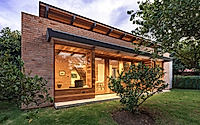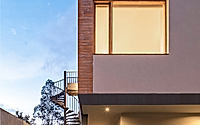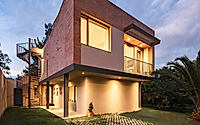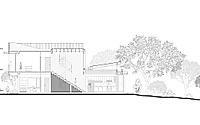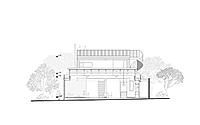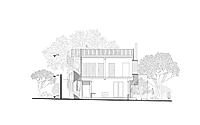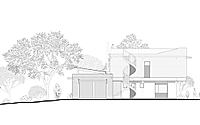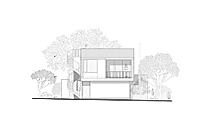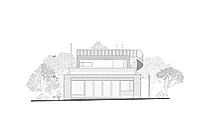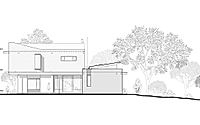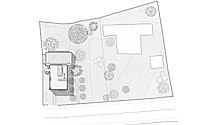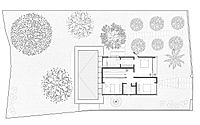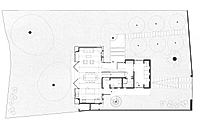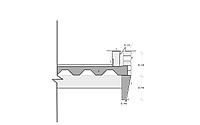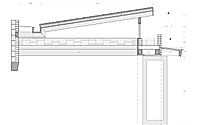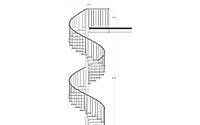The Block Bond House: Blending Architecture With Nature
The Block Bond House, designed by Felipe Palacios and Johann Moeller in 2021 in Lumbisi, Ecuador, is a standout example of contemporary house architecture. Merging thoughtful spatial organization with the site’s natural elements, it presents a modern sanctuary for a young family. Its distinct use of exposed brick, steel, and wood underlines the house’s expressive materiality and warm character, while large folding doors blur the lines between indoor and outdoor spaces.

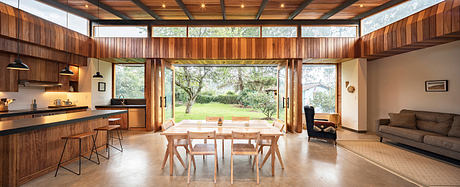
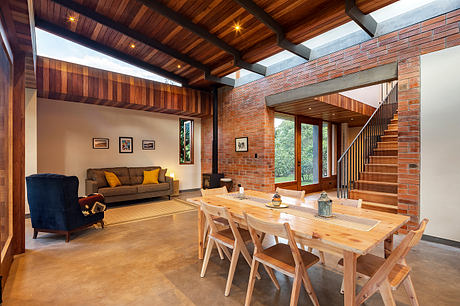
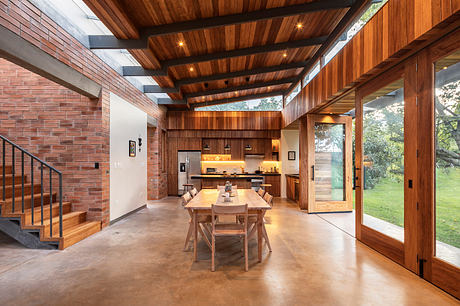
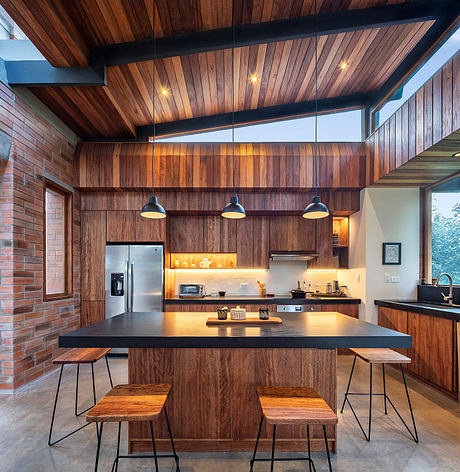
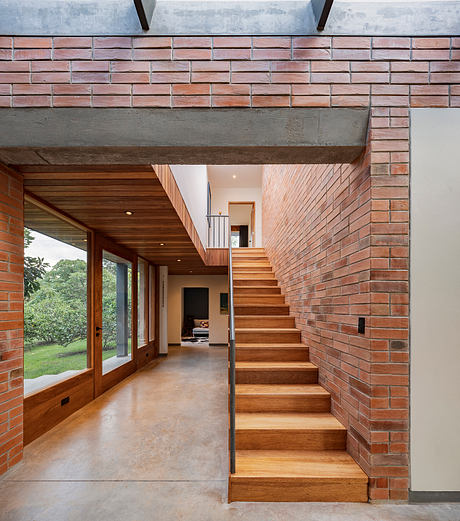
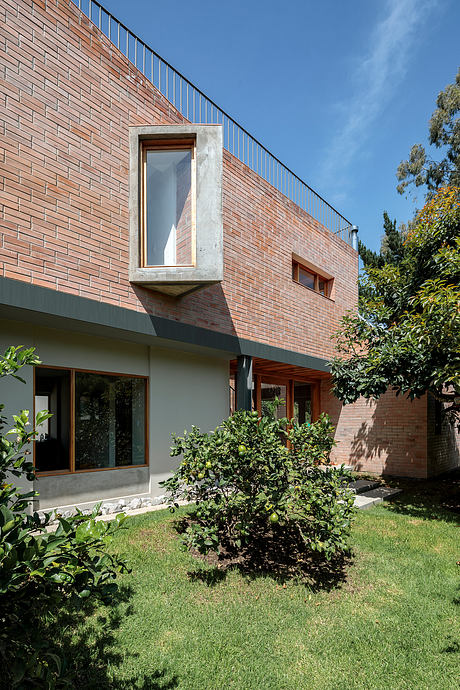
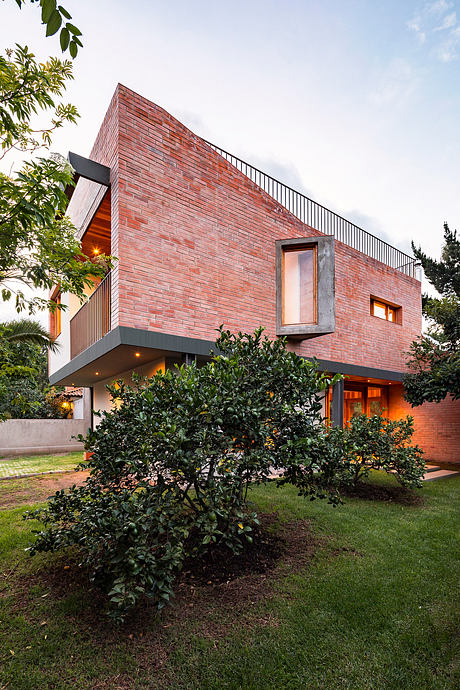
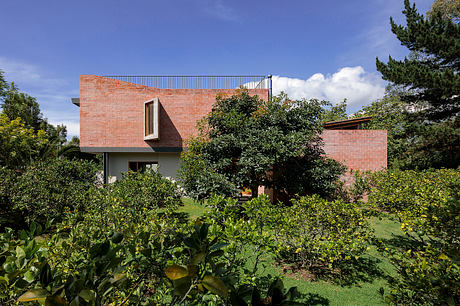
About The Block Bond House
Transforming Space and Material into a Warm, Modern Home
The Block Bond House, emerging in Lumbisi, Ecuador, epitomizes the evolution of architecture from mere structural exercises to a holistic approach of spatial and construction poetry. Crafted by Felipe Palacios and Johann Moeller in 2021, this house serves as a harmonious response to the needs of a burgeoning family, seamlessly integrating the site’s distinctive features and showcasing the raw beauty of its materials. A story of elegant contemporary simplicity and warmth unfolds through its design.
A striking aspect of the project is its respectful dialogue with the pre-existing mature trees on the site. The strategic positioning of architectural volumes preserves the trees, underlining a deep connection to the natural environment. Notably, an avocado tree, accompanied by lemon trees, orchestrates the layout, creating a dromos that guides from public to a serene private space, culminating under the avocado tree’s natural canopy.
Blurring Boundaries Between Indoor and Outdoor
At its heart, the house reveals a sociable area bathed in light, where the rear garden’s lushness and a stream are visually captured. This space, defined by its openness and flexibility, is crowned with a hovering wooden roof that spans a generous living area. Here, interior and exterior realms merge through expansive folding doors, inviting the garden into the living space and vice versa, fostering a unique connection with nature.
The tactile character of the house is vividly expressed through the use of materials like exposed brick, steel, and wood. The facade’s modulation, articulated by a specially textured brick assembly known as the block bond, and a ventilated air chamber behind it, not only adds an aesthetic dimension but also enhances the home’s thermal comfort. The presence of steel, exposed in key architectural moments, contrasts with the brick’s solidity, adding a nuanced layer to the home’s volumetric expression.
An Invitation to the Sky: The Habitable Roof
Completing the architectural narrative is a habitable roof, accessible via a gracefully crafted spiral staircase. This ascent transforms from an architectural feature to an experiential journey, leading to an outdoor living space that offers panoramic vistas of the valley beyond. This rooftop terrace reinforces the home’s commitment to blending architectural innovation with the serene beauty of its surroundings.
In essence, The Block Bond House by Felipe Palacios and Johann Moeller is a modern masterpiece where architecture and nature coalesce, creating spaces that not only shelter but inspire and uplift, marking a significant stride towards thoughtful, sustainable living.
Photography by Bicubik Architekten
Visit Felipe Palacios + Johann Moeller
