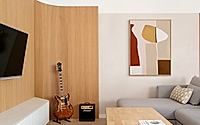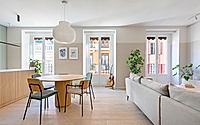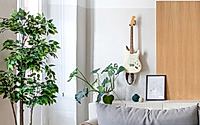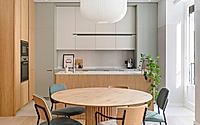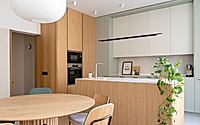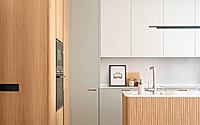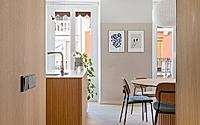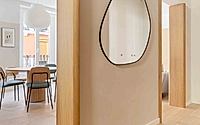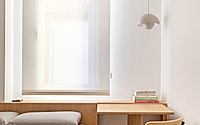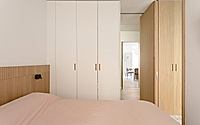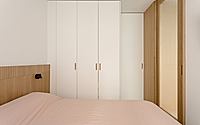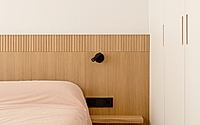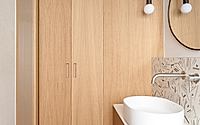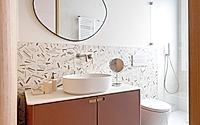Quesada Apartment: StudioMadera’s Approach to Textured, Warm Interiors
Discover the Quesada Apartment in Madrid, Spain, a testament to StudioMadera‘s 2023 innovate approach, transforming a once compartmentalized space into a haven of light and texture. This apartment, through strategic design and material selection, invites warmth and natural light, creating an open, cohesive living experience that prioritizes comfort and style.









About Quesada Apartment
Revitalizing Light in Madrid’s Quesada Apartment
In the heart of Madrid, a transformation breathes new life into an apartment’s dark corners, courtesy of StudioMadera. No exterior visuals are needed to appreciate the metamorphosis within the Quesada Apartment—an abode reimagined in 2023 with light and texture at its core.
A Cohesive Flow of Living Spaces
Step into the open-plan living area where oak wood introduces warmth, counterbalancing the gentle wash of daylight. The design embraces openness—sliding doors retract, extending the airy feel from the sunlit corners to the heart of the home. An abstract painting adds a dash of color, elevating the otherwise neutral palette.
Transitioning into the dining space, an oval table surrounded by sleek chairs invites intimate gatherings. It’s a study in serenity, where the wooden floors lead eyes to the panoramic windows, framing the city’s pulse outside.
The kitchen reveals an understated elegance with its curved cabinetry accented in sage. Clean lines dominate the space, as limestone-type porcelain and clay-coated walls speak of thoughtful craftsmanship.
Private Sanctuaries and Functional Beauty
Hidden doors open, leading to a bedroom where simplicity reigns. The bespoke joinery continues, ensuring a seamless visual narrative throughout the home. A dedicated study corner optimizes the limited square footage without compromising on style.
As one ventures further, the bathroom unveils a bold choice of colors and textures. Here, terrazzo tiles underpin a sleek vanity, while a mirror reflects the holistic design ethos—fusing functionality with a calming ambiance.
In every image and choice, the Quesada Apartment stands as a testament to natural light’s transformative power, executed with StudioMadera’s visionary touch.
Photography courtesy of StudioMadera
Visit StudioMadera
