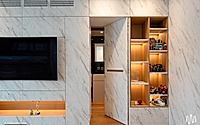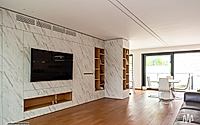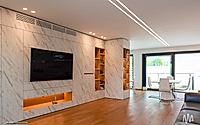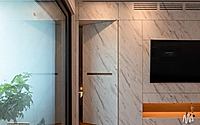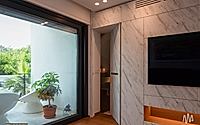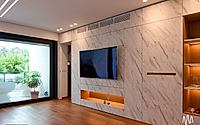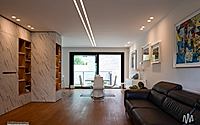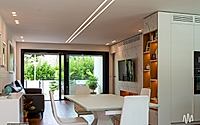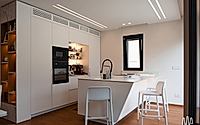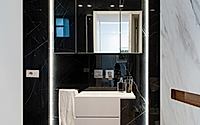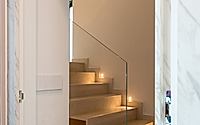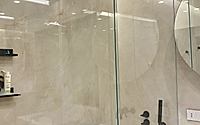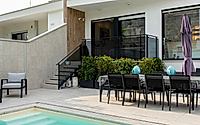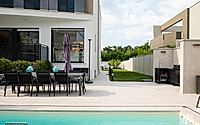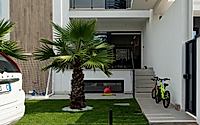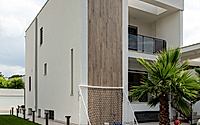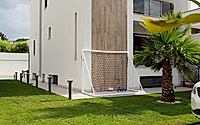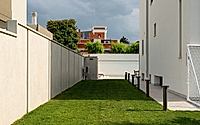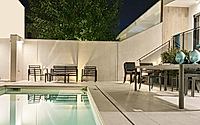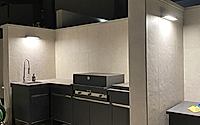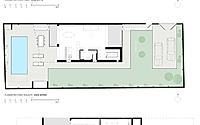Villa SIF: Angelo Capone’s Modern Masterpiece in Bari
Discover the architectural brilliance of Villa SIF in Bari, Italy, designed by Angelo Capone. This house epitomizes modern luxury, incorporating cutting-edge design elements with traditional Italian aesthetics. Perfect for those seeking a sophisticated blend of style and functionality in Italy’s picturesque landscapes.











About Villa SIF
Architectural Elegance: A Seamless Transition from Exterior to Interior
In the heart of modern design, this project embodies sophistication with its sharp lines and thoughtful composition. Nestled in a serene locale, the home’s exterior boasts a pristine balance of glass, wood, and concrete—inviting natural light while maintaining privacy. As dusk settles, the ambient lighting accentuates the architectural harmony, setting a tranquil stage for the evening.
Streamlined Interiors: Merging Minimalism with Functionality
Inside, the open-plan living room reveals a masterful fusion of marble accents and warm wood flooring. The seamless built-in cabinetry, designed in recent times, emphasizes the fluidity of the space. Sunlight spills through large windows, bridging the gap between outdoor tranquility and indoor comfort. The dining area marries simplicity with elegance, hosting a white table that echoes the kitchen’s sleek design.
The kitchen, a modern chef’s delight, features top-tier appliances embedded within clean lines. The central island, not only a focal point but a hub of activity, offers a welcoming breakfast spot. Here, marble backsplashes and white surfaces lend an air of crisp efficiency.
Intimate Spaces: A Study in Contrast and Luxury
Transitioning from the social areas, the bathroom encapsulates luxury with its rich, dark marble and reflective surfaces. Precision lighting highlights every polished detail, from the floating vanity to the spacious, glass-encased shower. The deliberate contrast with the home’s brighter spaces underscores the room’s intimate atmosphere.
Reemerging outdoors, we’re greeted by an elegantly appointed pool area. Daylight bathes the terrace and pool in a vibrant glow, while at night, strategic lighting transforms it into an enchanting retreat.
This home is not just a residence—it’s a statement, meticulously crafted to embody modern luxury with an understated, yet undeniable, flair.
Photography courtesy of Angelo Capone
Visit Angelo Capone
