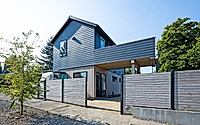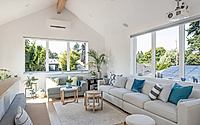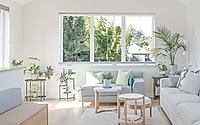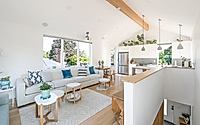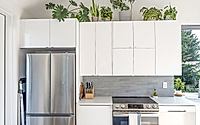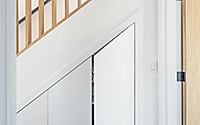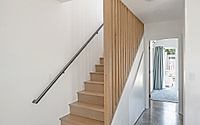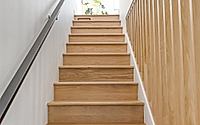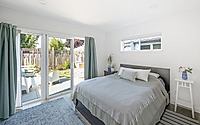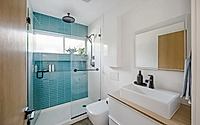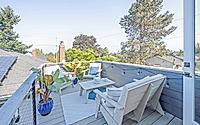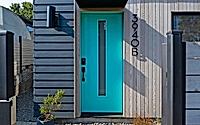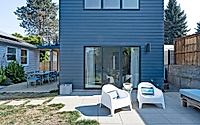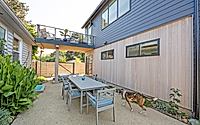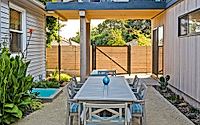The Balcony ADU: Exploring a Modern, Light-Filled Living Space
Immerse yourself in The Balcony ADU, a modern house masterpiece in Portland, Oregon. Designed by Modern ADU Plans in 2020, this property embodies elevated living with a thoughtful two-bedroom layout on the ground floor and an expansive, sunlit living area upstairs. Perfect for admirers of contemporary design, the home’s layout, and its seamless integration of indoor and outdoor spaces highlight innovative architecture at its best.

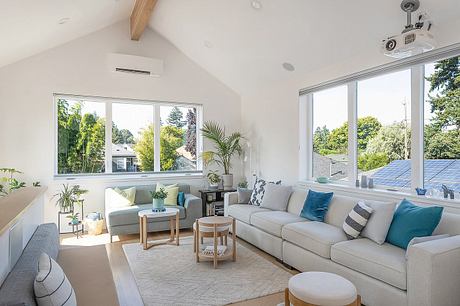
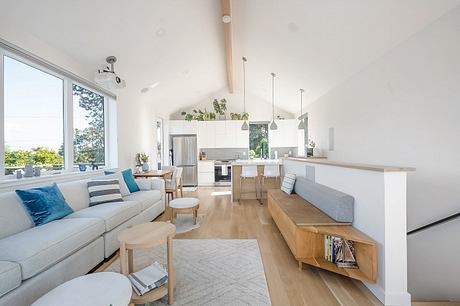
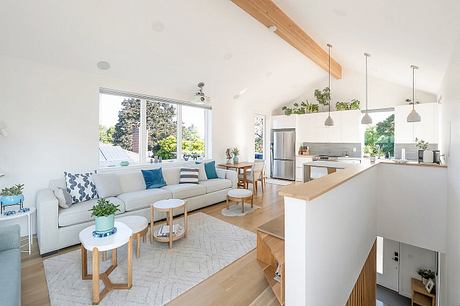
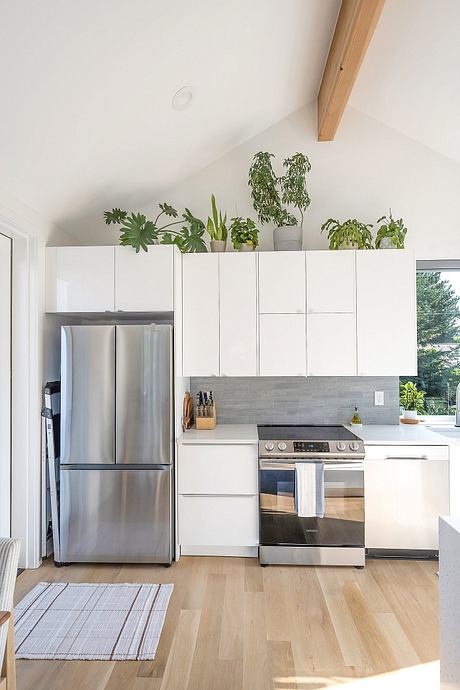
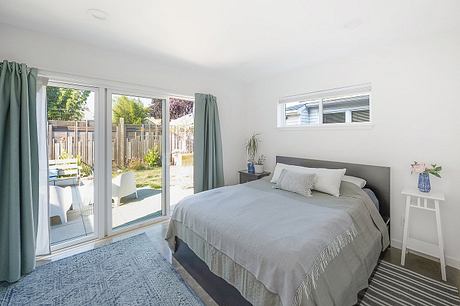
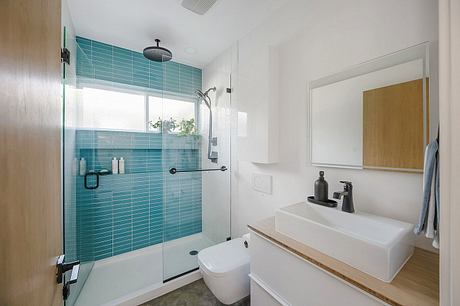

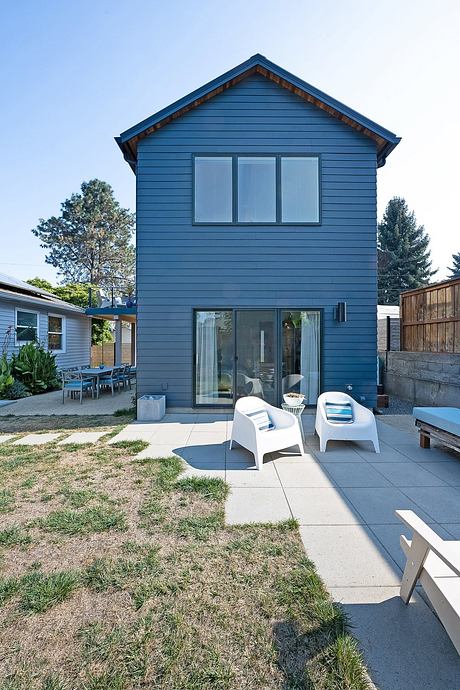
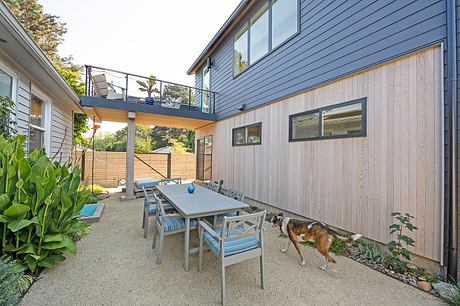
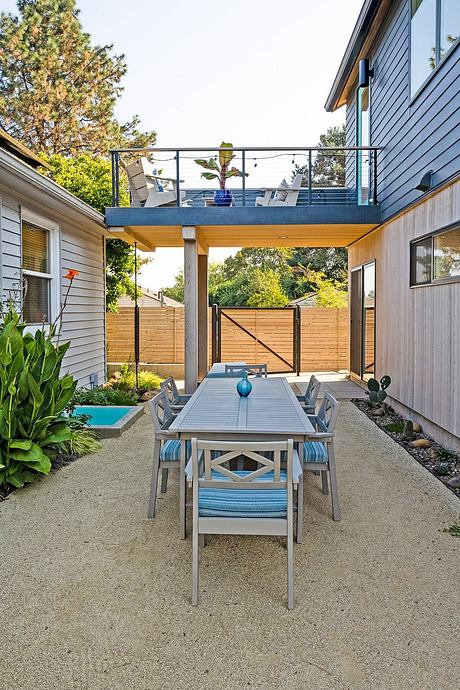
About The Balcony ADU
Modern Living Elevated
The Balcony ADU in Portland, Oregon, stands as a testament to modern living, designed in 2020 by Modern ADU Plans. Its blue-hued facade melds into a delightful interplay of shadows and light, while its 27’-5” height commands presence. Here, the journey through a strikingly modern home begins.
Interior Tranquility
Step inside and discover the ground floor’s serene bedrooms, inviting a calm retreat. Large windows usher in daylight, while thoughtful details like direct patio access in one of the bedrooms, manifest comfort and privacy.
Transitioning to the bathroom, one finds sleek modernity meets function; teal tiles juxtapose with white fixtures, showcasing smart design in compact spaces.
Ascend to the heart of the home, and an open living area greets you. Vaulted ceilings enhance the expansiveness, and natural wooden beams add warmth. Arranged with care, the furniture invites conversation and relaxation, while abundant windows frame neighborhood views, stitching the outdoors to the inviting interior.
The intertwined dining and kitchen area is a vibrant hub for culinary creativity. Equipped with stainless steel appliances set against white cabinetry and a minimalist backsplash, it’s proof that style need not sacrifice functionality.
An Outdoor Embrace
The outdoor narrative is equally alluring. A cozy balcony provides a private overlook, perfect for savoring morning coffees or sunset hues. Descend into the yard, and find a continuity of thoughtfulness — a space for al fresco dining or moments of quietude beneath the sky.
Concluding with an outward glance, The Balcony ADU stands as a proud silhouette, a modern sanctuary harmoniously embedded in its Portland neighborhood.
Photography courtesy of Modern ADU Plans
Visit Modern ADU Plans
