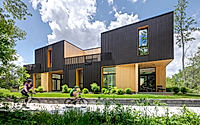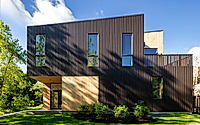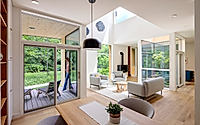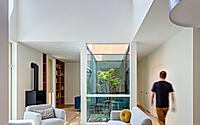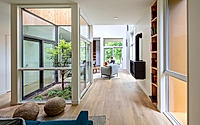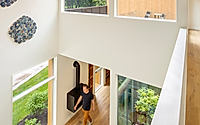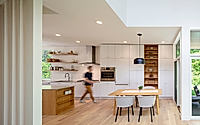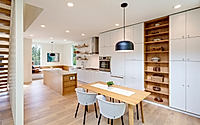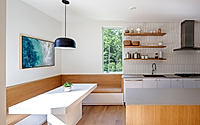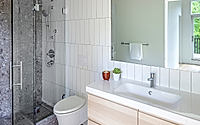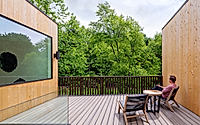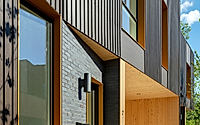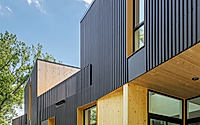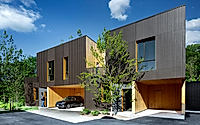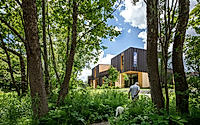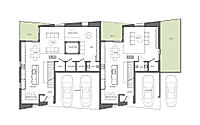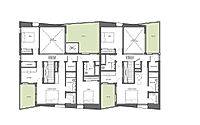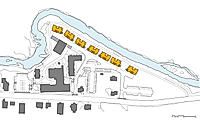Cable Mills – River Houses: Transforming Rural Housing Design
Discover the Cable Mills – River Houses in Williamstown, MA, a pioneering multi-unit housing project designed by Merge Architects in 2020. These duplexes blend contemporary design with traditional New England farmhouse styles, offering innovative living spaces along a scenic river’s edge. Perfect for those intrigued by architectural transformation and rural modern living.










About Cable Mills – River Houses
Reimagining Rural Living with Modern Duplexes
In 2020, Merge Architects embarked on a unique journey to redefine mid-density rural housing in Williamstown, MA. Cable Mills – River Houses comprise 14 units across 7 duplexes, each offering a contemporary twist on the vernacular farmhouse style. Nestled along the picturesque river’s edge in the Berkshires, these homes mark a significant leap in rural architectural practice.
A Modern Take on Traditional Forms
Merge Architects employed a novel approach by doubling traditional forms and carving spaces within each volume. This innovation led to the creation of elevated outdoor spaces and intimate courtyards, integrating unexpected light sources and enhancing ventilation. The design echoes a lineage of typical houses along the river, yet stands out through its sophisticated form manipulation.
Materials that Speak to the Landscape
The choice of exterior materials reflects a deep engagement with New England’s architectural heritage. The contemporary board and batten cladding borrows from local farmhouse and barn constructions, achieving a nuanced rhythm through its window composition. The use of charcoal gray Hardie sheets juxtaposed with Alaskan White Cedar liners accentuates the homes’ geometric carve-outs, creating a dynamic interplay of light and shadow.
Color and Texture: A Dialogue with the Environment
By alternating the exterior cladding between the duplexes, a visual dialogue is established, allowing selected homes to prominently feature Alaskan White Cedar. This strategy not only diversifies the visual experience but also anchors the buildings within their rural setting, paying homage to the area’s natural beauty and architectural history.
Cable Mills – River Houses represent more than just an architectural accomplishment; they are a testament to the thoughtful reinterpretation of rural living spaces. By blending contemporary design with traditional cues and innovative use of materials, Merge Architects has created a serene, modern haven that resonates with the landscape and redefines expectations for rural housing.
Photography courtesy of Merge Architects
Visit Merge Architects
