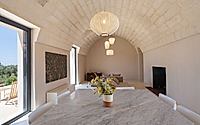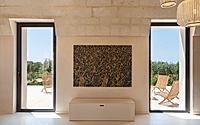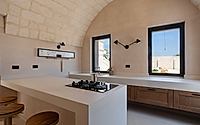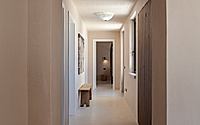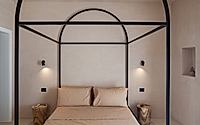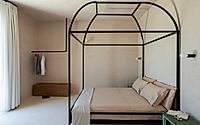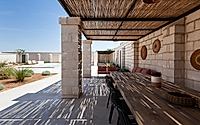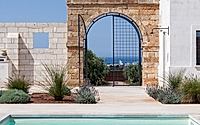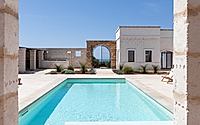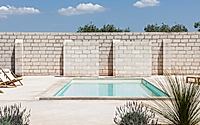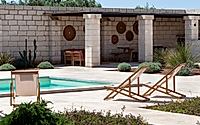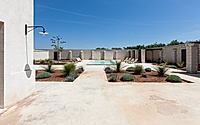Casa Fernandēz: A Serene Oasis Blending Tradition and Modernity
Discover Casa Fernandēz by Velz: Architetti, a house designed in 2022 located in Torre San Giovanni, Italy. This unique property combines rural appeal with contemporary ease, offering a fresh and simple lifestyle. Set amidst an olive grove extending over two hectares, it offers stunning Ionian Sea views. Velz: Architetti masterfully blends local Salentine architecture with modern interior design, creating a serene and intimate retreat.












About Casa Fernandēz
Casa Fernandēz: A Harmony of Heritage and Modernity
Crafted by Velz: Architetti in 2022, Casa Fernandēz stands as a testament to the seamless blend of Salentine tradition with contemporary design. Nestled in the heart of the Salentine conservatories, this house unfolds over 2,476 square feet (230 square meters), plus a courtyard. It is enveloped by an olive grove spanning nearly 5 acres (2 hectares), with a breathtaking view of the Ionian Sea. This property was born from a dream: to create an agritourism haven encouraging guests to immerse in agricultural life.
The dwelling embodies a rural charm while emanating simplicity and modernity. Velz: Architetti’s design has clarified the layout, preserving the living area’s existing divisions while introducing minor changes to the sleeping quarters. A highlight is the transformation of a depandance into a spa-wellness center with a heated whirlpool, Turkish bath, and a private massage area, aiming to foster a slow-paced lifestyle.
Design: A Monochromatic Palette for Spatial Continuity
The interior design employs a monochromatic palette to ensure spatial continuity, creating an atmosphere akin to a single voluminous area. Material choices, such as plaster surfaces and traditional flooring, reinforce a cozy and familial environment. The furniture, with its precise geometries crafted by local artisans, plays a pivotal role in defining the space.
Canopy beds in the bedrooms draw inspiration from “lamie salentine,” local vaulted roof structures, introducing a striking contrast within the space. Similarly, the bathrooms’ monolithic design features custom-designed sink shelves, echoing the sinuous shapes of 20th-century lavatories. The entrance’s illuminated mirror pays homage to the Salentine luminaries, blending tradition and local craftsmanship.
Laying the Scene for Life and Leisure
The living area, marked by a barrel-vaulted ceiling, along with the kitchen overlooking the pool, are the house’s heart. The careful design of the external courtyard, featuring a pool as the focal point, brings the outside in, establishing a dialogue between the indoor and outdoor living spaces. Amidst varying green hues, the red earth, and the azure sea, Casa Fernandēz stands as a peaceful retreat encouraging a connection with nature.
Casa Fernandēz showcases Velz: Architetti’s ability to marry form and function with local heritage, presenting a modern dwelling that respects and revitalizes traditional Salentine architecture. This project not only serves as a comfortable home but also as a bridge between past and present, offering a serene and inviting space for slow, meaningful living.
Photography by 40Mirrors
Visit Velz: Architetti
