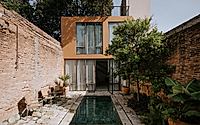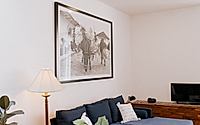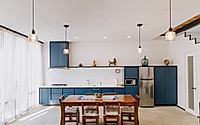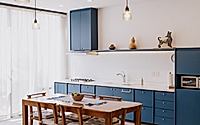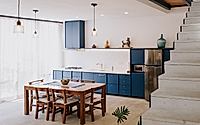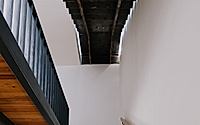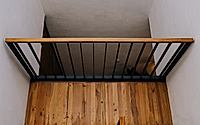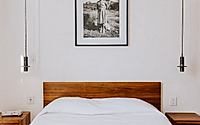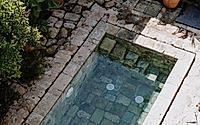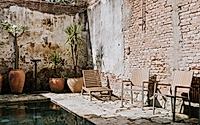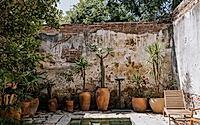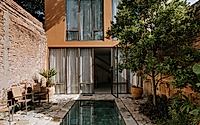Casa Hidalgo: Fusing Historic Charm with Modern Design
Discover Casa Hidalgo in Oaxaca City, Mexico, a modern house designed by RootStudio in 2019. This property seamlessly integrates 16th-century elements with contemporary design across two stories plus a rooftop terrace. Experience the blend of history and modernity through its open floor plans, preserved walls, and a majestic avocado tree that adds a touch of nature.

Blending History with Modernity: Casa Hidalgo
Nestled in the historic heart of Oaxaca City, Mexico, stands RootStudio’s Casa Hidalgo—a marvel of architectural rejuvenation. Designed in 2019, this single volume abode marries a modern aesthetic with the remnants of a 16th-century edifice. The exterior greets visitors with a concord of sun-drenched brick walls and a minimalist, contemporary structure.

A spacious courtyard lies at the building’s entrance, anchored by a serene pool reflecting the sky above. RootStudio tactfully infuses local tradition with innovative design, ensuring each outdoor element respects the lot’s 123 m2 footprint. Here, a towering avocado tree offers shade, hinting at the home’s ecological sensibility.

A Seamless Transition to Contemporary Living
The journey indoors reveals an open-plan living room where uncluttered spaces dominate. João Boto Cæiro’s lead in recycling historic walls allows an authentic dialogue between past and present. These ancient surfaces stand as art pieces against the living room’s modern furnishings and porcelain-tiled floors.

Adjacent to the living area, a kitchen and dining space beckons with its striking blue cabinetry and warm wooden dining set. It’s a deliberate juxtaposition that pays homage to Casa Hidalgo’s traditional Mexican roots. Meanwhile, streamlined designs and ample natural light foster a sense of spaciousness.

Ascending to Private Luxury
As we ascend the concrete stairs, the beauty of the wooden floor above becomes apparent. This choice in materials is more than aesthetic; it adds warmth, as well as thermal and acoustic insulation, to the living quarters. The private domain reveals two bedrooms, unified by their tranquil ambiance and subtle interior touches. Here, the simplicity of the furniture and the elegant placement of artwork echo the home’s overarching narrative of sophisticated simplicity.

Casa Hidalgo, through RootStudio’s vision, emerges as a living testament to Oaxaca’s architectural evolution, celebrating history and modernity with equal fervor.


Photography by Lizet Ortiz
Visit RootStudio
