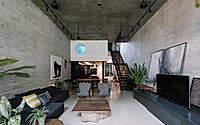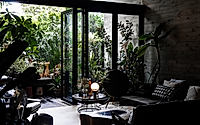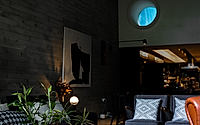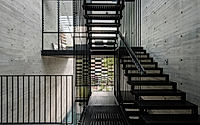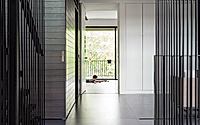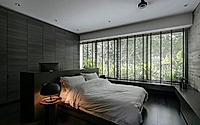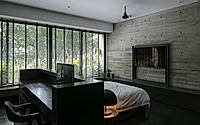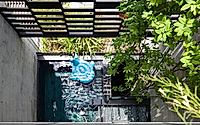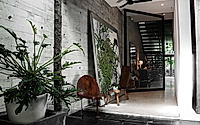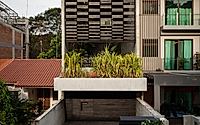Open House: A Marvel of Tropical Architecture in Singapore
Discover Open House in Singapore, a masterpiece by Studio iF, showcasing the pinnacle of tropical architecture. Designed in 2014, this house redefines living by integrating nature within its urban setting. Its unique design features, including a void for a towering Memphat tree and a green-rich rear court, create a harmony between indoors and the surrounding wildlife. Experience a home where architecture meets nature, inviting a blend of tranquility and vibrancy.

Reimagining Tropical Living
Nestled in the verdant urbanscape of Singapore, the Open House stands as a testament to Studio iF’s visionary design ethos. Conceived in 2014, this residential interplay of nature and architecture balances openness with privacy. The façade hints at the ingenuity within, featuring a screen of black ash wood and metal that whispers of winds weaving through the home’s very core.
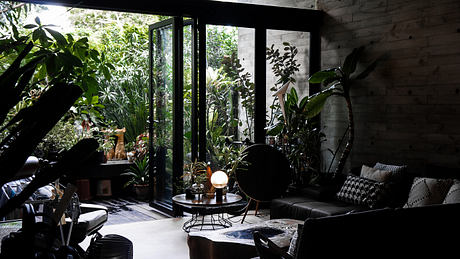
An Atrium That Breathes Life
Step inside, and the heart of the house reveals a spacious atrium embraced by raw concrete walls. Furnished minimally, every piece resonates with the space’s organic essence. True to its name, the Open House’s living area unfurls into a canvas where air and light choreograph a dynamic tableau. The harmonious contrast of wooden furniture against the industrial backdrop imbues warmth, while large windows cultivate a serene dialogue with the outdoor greens, marrying the inside with the landscape beyond.
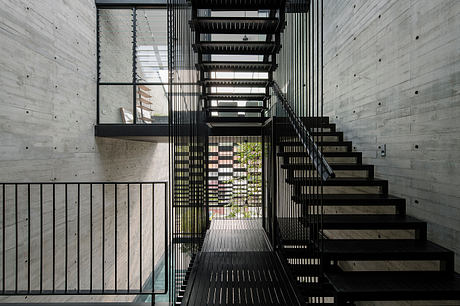
Transitioning seamlessly, a glance towards the rear opens up to a lush courtyard. Here, architecture and horticulture culminate in a tranquil retreat. The integration of greenery is not merely visual; the scent of plants and the chorus of avian visitors envelop the senses, a sanctuary in the concrete jungle.
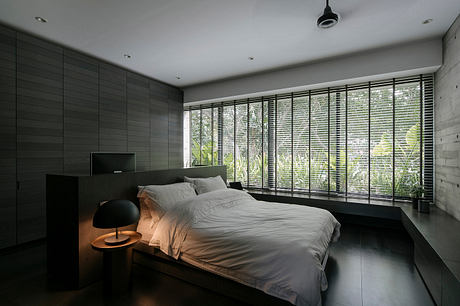
Architectural Symphony of Light and Air
Rising from this foundation of openness, a sculptural staircase extends upwards, its open treads ushering in a dance of cross-ventilation and dappled light. Notice how each step invites the gaze upward, toward the ventilated glass roof, an innovative design element that enhances natural cooling.
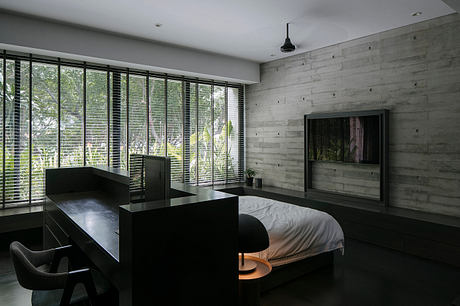
On the upper levels, tranquility defines the private quarters. Bedrooms, captured in a monochrome palette, offer restful vistas through full-height windows that also facilitate the interplay of light and shadows, air and tranquility. Each room exemplifies Studio iF’s commitment to fostering a sensory experience, where the soft rustle of leaves becomes a lullaby for the urban dweller.
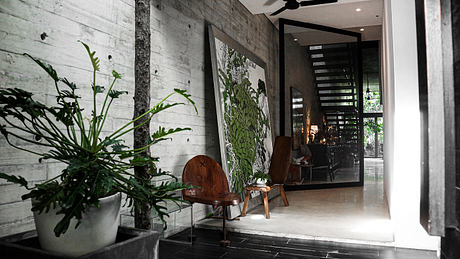
From the palpable kampong spirit to the coherent narrative of its design, the Open House is a living manifesto of tropical architecture in harmony with its environment. Visitors leave not only with impressions of a house, but of a home breathing in unity with Singapore’s natural tapestry.
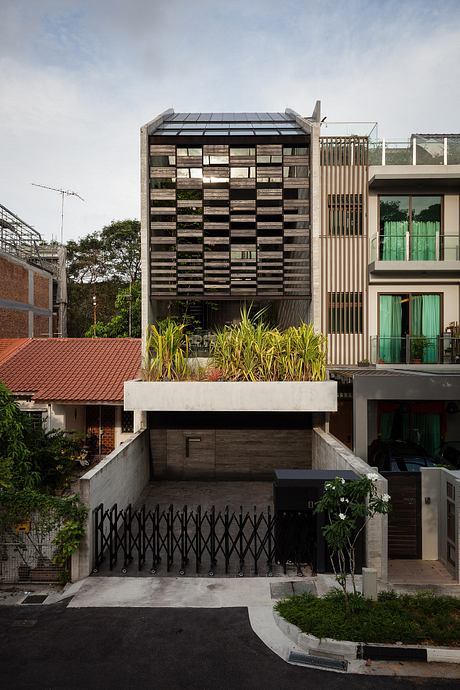
Photography courtesy of Studio iF
Visit Studio iF
