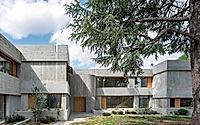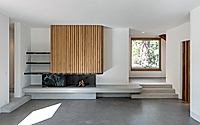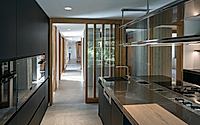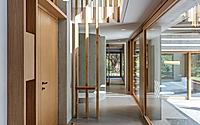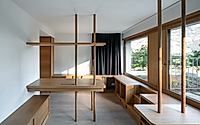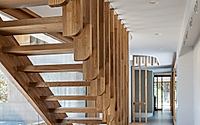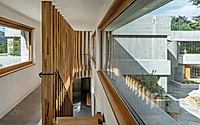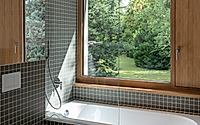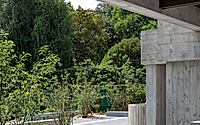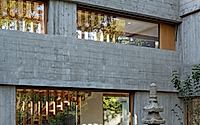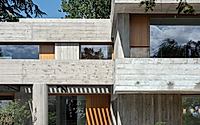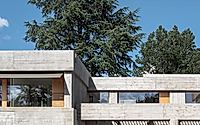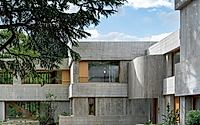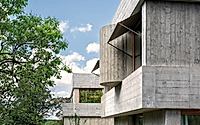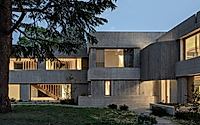House in Villette: Inside the Concrete Enigma of Swiss Design
Introducing the House in Villette, designed by Charles Pictet Baptiste Broillet Architectes Associés in Thônex, Switzerland. Completed in 2022, this house redefines modern living with its minimalist design, thoughtfully integrating nature with its interiors and exteriors. Overlooking the verdant Arve valley, every element—from the strategic placement to the use of natural light—accentuates its stunning architecture and connection to the surrounding landscape.

Architectural Marvel in Thônex
Nestled in Switzerland’s picturesque Thônex, the House in Villette emerges as a 2022 architectural masterpiece by Charles Pictet Baptiste Broillet Architectes Associés. Cast in concrete, it majestically overlooks the Arve valley from a strategically diagonal stance, soaking up sunlight and scenic vistas alike. Seamlessly, the residence integrates into the natural environment, encircled by a lush garden courtesy of Belgian landscape architect Erik Dhont.

Inside the Concrete Enigma
Stepping inside, the home unfolds into a haven of geometric elegance. The living room captivates with sleek, minimalist design, its fireplace a striking blend of black marble and warm wooden accents. Natural light dances through the generous windows, enhancing the streamlined aesthetics. Here, every glance reveals a different play of shadow and sun.
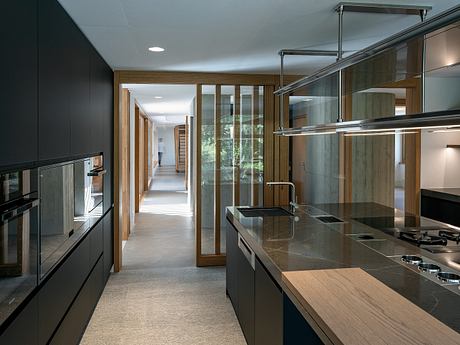
Continuing to the kitchen, functionality meets finesse. Dark cabinets and gray countertops contrast against the light-flooded corridors, offering a modern culinary stage. Glimpses of greenery seep through expansive windows, blurring the lines between inside and out.
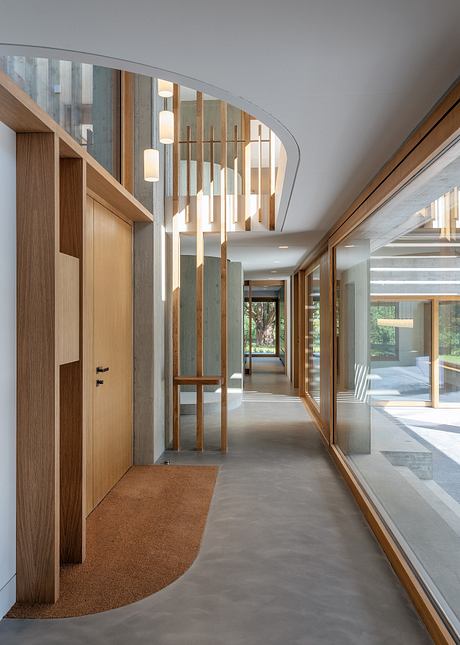
A Symphony of Light and Wood
The journey proceeds through a corridor where light filters through a vertical wooden sculpture, casting playful patterns. Each step reveals a deliberate intersection of art and architecture, a celebration of form and function. The office space exudes calm creativity, with a built-in wooden desk harmonizing with the surrounding treetops.
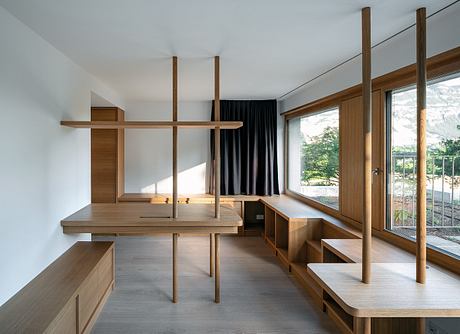
In the bathroom, modernity and nature embrace. Dark tiles juxtapose the outdoor greenery, visible through the clear glass, offering a serene retreat. Outdoors, a patio extends living spaces, merging concrete structural elements with the verdant garden and tranquil pool, echoing the sanctuary’s symbiosis with nature.
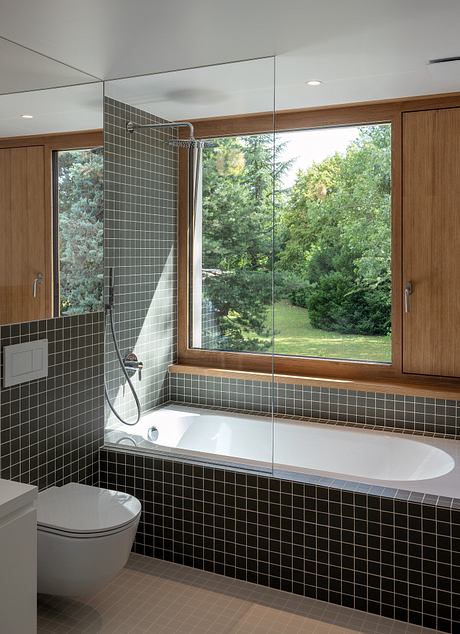
The House in Villette, a symphony crafted by Charles Pictet Baptiste Broillet Architectes Associés, redefines spatial experience, becoming a source of endless inspiration and well-being. This architectural narrative not only showcases the home’s physical beauty but also captures the essence of living within a work of art.

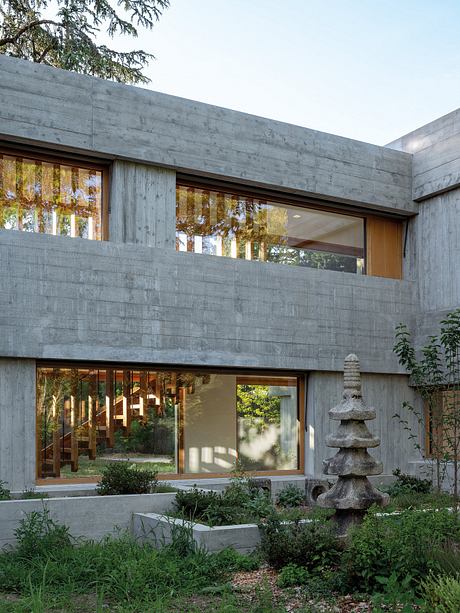
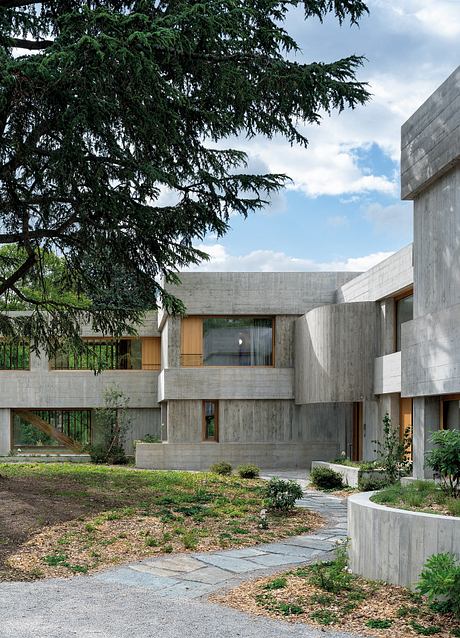
Photography by Duccio Malagamba
Visit Charles Pictet Baptiste Broillet Architectes Associés
