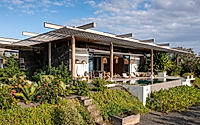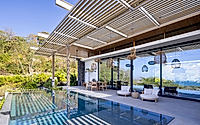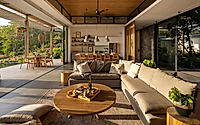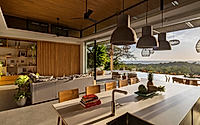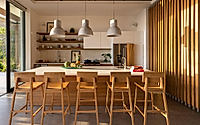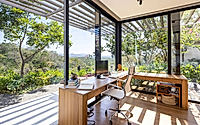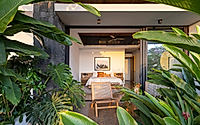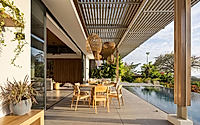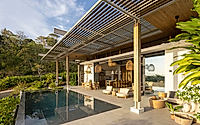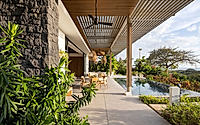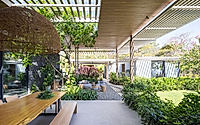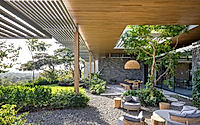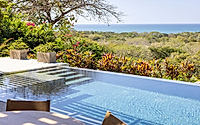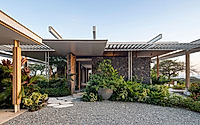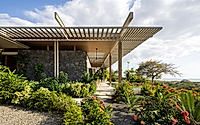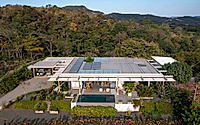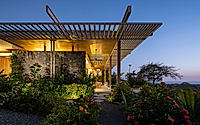Pergola House: Ocean-View Modern Living by Studio Saxe
Pergola House, designed by Studio Saxe in 2022 in Playa Grande, Santa Cruz, Guanacaste, Costa Rica, exemplifies remarkable architectural synthesis. This house uniquely merges indoor and outdoor environments under cohesive, elegant pergola structures. Enhancing these connections are advanced sustainable features, like solar energy usage and natural ventilation, embodying modern design while respecting its lush, coastal setting.

Harmony with Nature: The Core of Pergola House
Pergola House, situated in the breathtaking Playa Grande, Santa Cruz, embodies the principles of indoor and outdoor unity. Designed by the visionary Studio Saxe in 2022, this home stands as a testament to architectural and environmental synthesis. The design incorporates a series of elegant pergolas that not only link the lush garden with the internal spaces but also extend the entire living experience by welcoming coastal breezes and nature’s music into the home’s core.
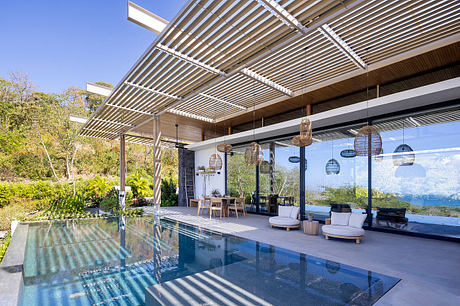
Sustainable Features Enhancing Modern Living
The house employs solar energy extensively while protecting itself from intense sun with expansive pergolas and deep overhangs. Tailored for efficiency, it features structural metal ribs prefabricated to match the topography precisely with minimal ecological disruption. By weaving through existing trees and using locally sourced materials, Studio Saxe aligns innovative techniques with traditional approaches, providing a habitat that promotes sustainability and minimal environmental footprint.

Architectural Innovation Meeting Local Materials
The construction strategies at Pergola House emphasize flexibility and sensitivity. The prefabricated components ensure the built structure enhances rather than dominates the landscape, maintaining an organic flow that respects the resident vegetation and land’s topographical character. This integration extends to windows strategically placed to foster natural ventilation, drawing in the fresh air from both sea and mountain landscapes.
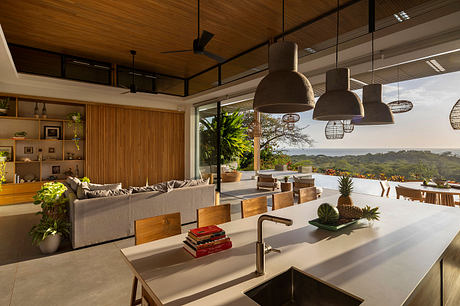
This residence is more than just a home; it is a symbol of resilience and harmony, harboring life and echoing a profound connection with its surrounding environment, marking a new chapter of renewal and sustainable luxury for its inhabitants.
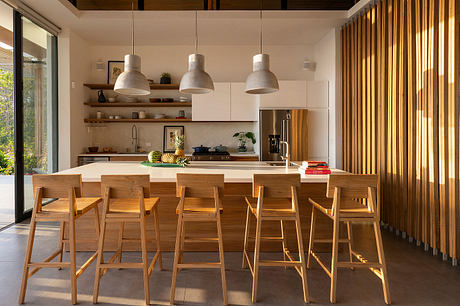
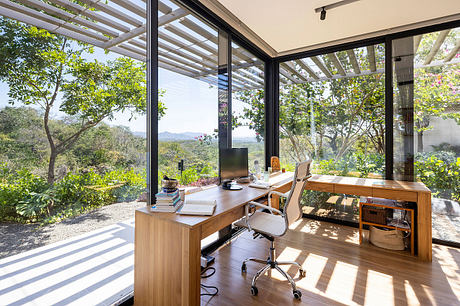
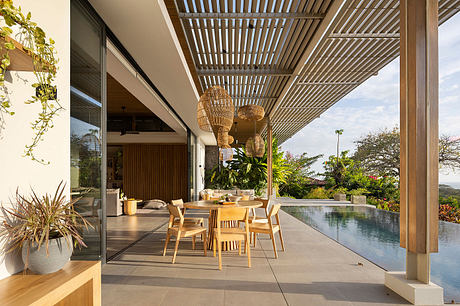
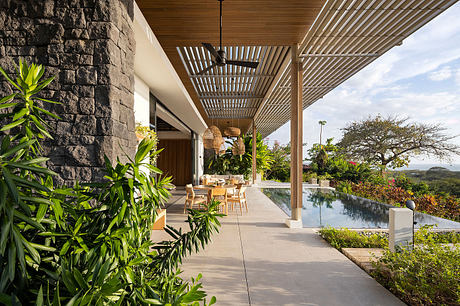
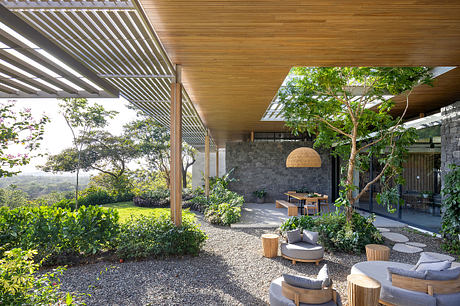
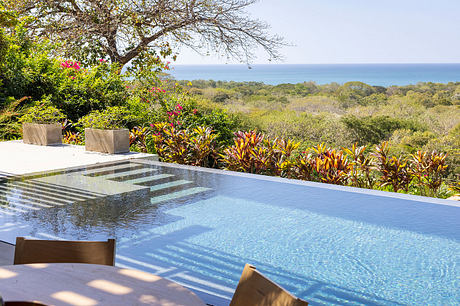

Photography courtesy of Studio Saxe
Visit Studio Saxe
