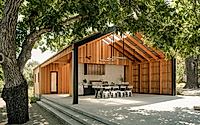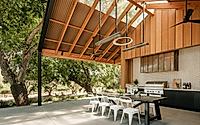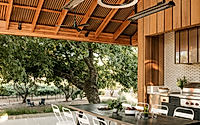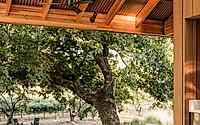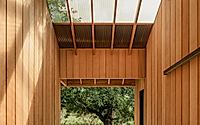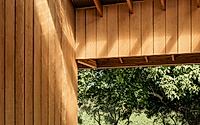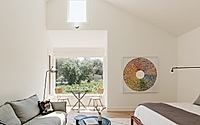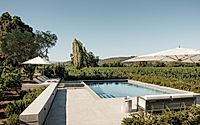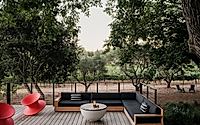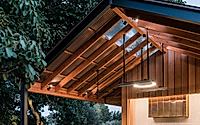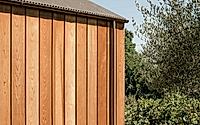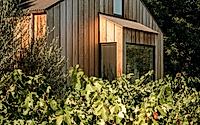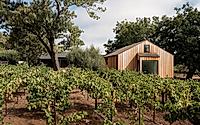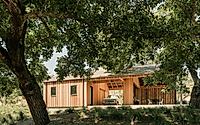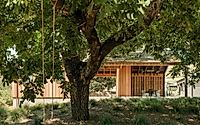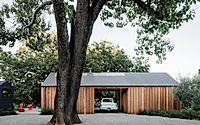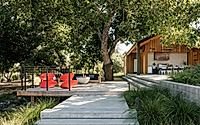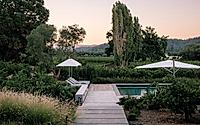Wine Country Barn: A New Standard in Wine Country Living
Discover the remarkable Wine Country Barn, a unique house situated in Healdsburg, United States, designed by Malcolm Davis Architecture in 2024. This project beautifully marries modern architectural techniques with traditional rustic elements, reflecting the distinctive wine country setting. Enjoy a glimpse into this serene retreat, where sustainable design principles and local materials ensure it complements its natural surroundings, offering an ideal weekend getaway rich in style and comfort.








About Wine Country Barn
Introduction to Wine Country Barn
The Wine Country Barn by Malcolm Davis Architecture, established in Healdsburg in 2024, stands as a model of how modern architecture can seamlessly integrate with the natural landscape. Located in the heart of Northern California’s Wine Country, this house blurs the lines between indoor and outdoor living, while upholding the character of the local environment.
Architectural and Design Philosophy
Drawing inspiration from traditional barns in the region, Malcolm Davis Architecture chose materials and designs that resonate with the area’s heritage, such as locally sourced redwood siding (2×6 inches). This not only pays tribute to the locale’s mill town history but also supports sustainable practices by reducing transportation emissions.
Harmonious Integration with the Landscape
A collaborative effort with Lucas & Lucas for landscape design allowed for a perfect blend of architecture and nature. The addition of an entertainment barn and guest house complement the main structure, featuring sustainable design elements like natural ventilation, which minimize reliance on mechanical cooling and heating. The extensive use of large windows maximizes natural lighting, reducing the need for artificial lights and enhancing energy efficiency.
Sustainable Features and Interior Design
The project emphasizes environmentally friendly strategies, including the use of passive design techniques that harness the area’s climate for natural comfort. The interior, handled by Grant Gibson Interior Design, follows a timeless aesthetic, ensuring that each piece contributes to both function and style. Combining aesthetics with function, the Wine Country Barn establishes a dialogue between the new and existing buildings, creating a cohesive wine country estate that is both modern and inviting.
Conclusion
The Wine Country Barn is not just a building; it’s a sanctuary that respects its past, embraces its setting, and looks toward a sustainable future. It represents a continuation of Malcolm Davis Architecture’s commitment to thoughtful, site-sensitive work. Here, families and friends can gather in a space that is both open and intimate, encapsulating the essence of what a weekend home should be.
Photography by Joe Fletcher
Visit Malcolm Davis Architecture
