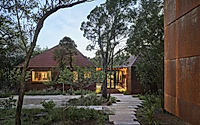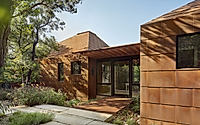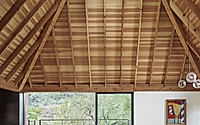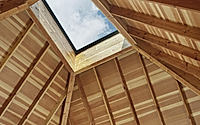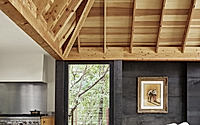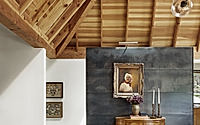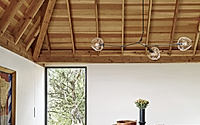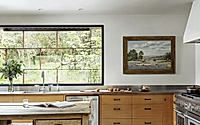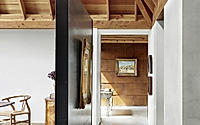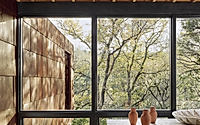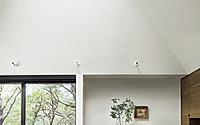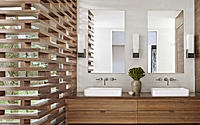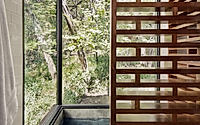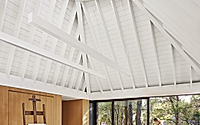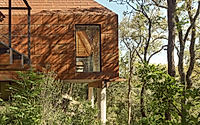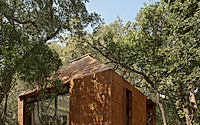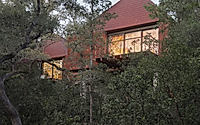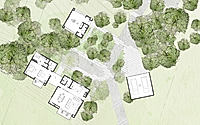River Bend Residence: A Retirement Sanctuary in New Braunfels
Discover River Bend Residence in New Braunfels, Texas, a house designed in 2021 by Lake|Flato Architects. This tranquil setting on the Guadalupe River emphasizes sustainable living with corten siding and skylights for natural light. Perfect for a retired couple, it includes a private suite and an art studio, blending modern design with minimal environmental impact.














About River Bend Residence
River Bend Residence, nestled on the steep banks of the Guadalupe River in New Braunfels, Texas, represents an architectural marvel designed by Lake|Flato Architects in 2021. This home uniquely minimizes its environmental footprint while maximizing comfort and aesthetic value. The residence comprises four distinct structures, each serving a specialized function — from living spaces to an art studio and a versatile carport.
Harmonizing Structure with Nature
Integrating seamlessly into the landscape, the buildings are strategically perched on piers to reduce soil excavation. This design choice preserves the surrounding mature trees and natural topography. The minimized ground disturbance helped to retain six out of the numerous trees that originally stood, demonstrating a profound commitment to ecological conservation.
Sustainable Features and Aesthetic Choices
Corten steel, known for its weather-resistant properties and low maintenance, clads the exterior, blending durability with rustic charm. The interior is lit by strategically placed skylights that capture northern daylight, reducing dependence on artificial lighting and maintaining a connection with the natural environment. These structures benefit from the local breezes due to their smart orientation, enhancing natural ventilation and reducing the need for mechanical cooling.
Thoughtful Living Spaces
Each structure serves a distinct purpose. The main building incorporates the essential living areas — kitchen, dining, and lounge spaces — optimized for usability and comfort. The primary suite offers a secluded retreat for relaxation and privacy. The autonomy of the art studio not only provides a creative sanctuary but also doubles as guest accommodation, offering flexibility in its utility. Finally, the carport is designed with potential future conversions in mind, possibly expanding living space.
This carefully considered design not only respects the existing environmental conditions but also provides a reflective and serene habitat suitable for the owners, a retired couple with a zest for travel and arts. The outdoor areas are minimally landscaped with native plants to further reduce maintenance and ensure sustainability, reinforcing the home’s symbiotic relationship with its setting.
Photography courtesy of Lake|Flato Architects
Visit Lake|Flato Architects
- by Matt Watts