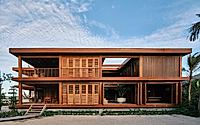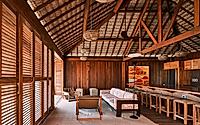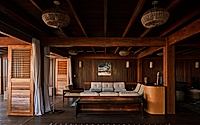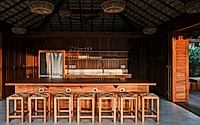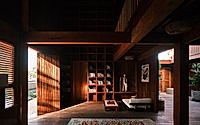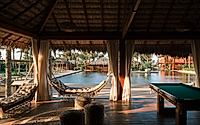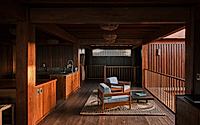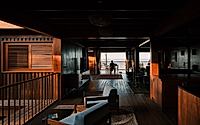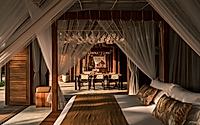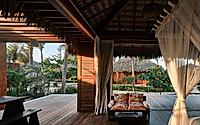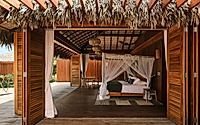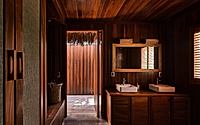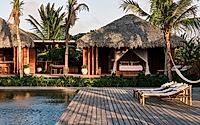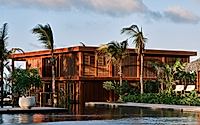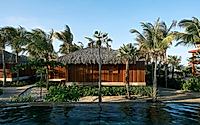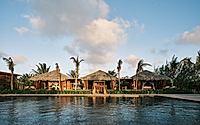Casas Elilula: Elevated Beach Villa with Timber Megastructure
Casas Elilula, a captivating collection of beach bungalows and a stunning villa, designed by renowned architect Elisa Commanay, has emerged in Belém, Brazil, offering a harmonious fusion of modern architecture and immersive nature. Comprising the fragmented Casa La, the interconnected Casa Lu, and the elevated Casa Eli, this remarkable real estate project seamlessly integrates with its lush, oceanfront surroundings, prioritizing sustainable design and fostering a dynamic creative community through the Elilula Collective.

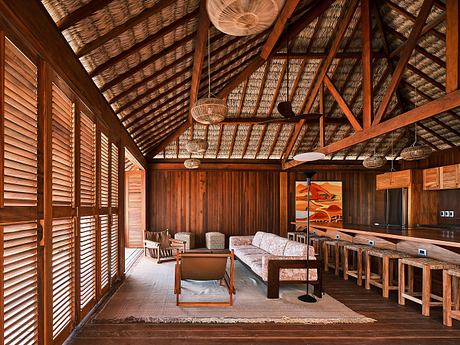
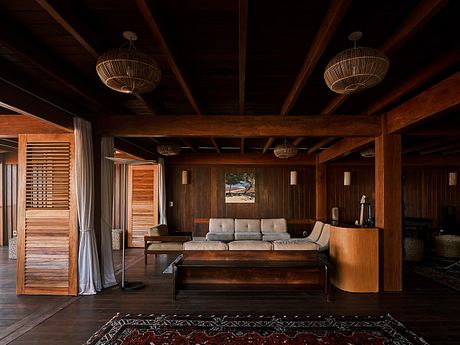
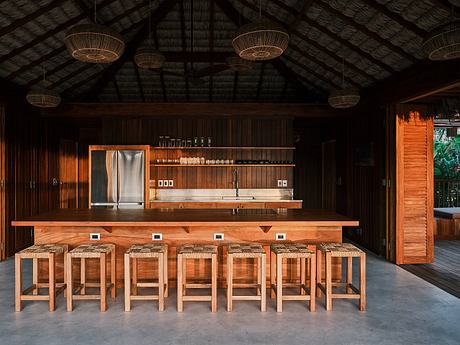
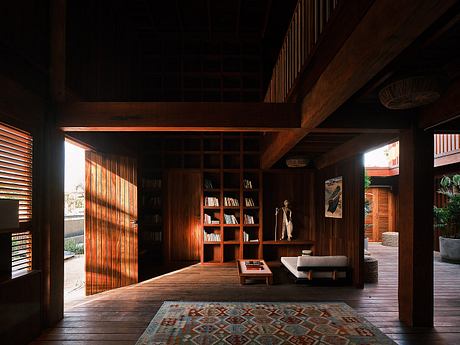
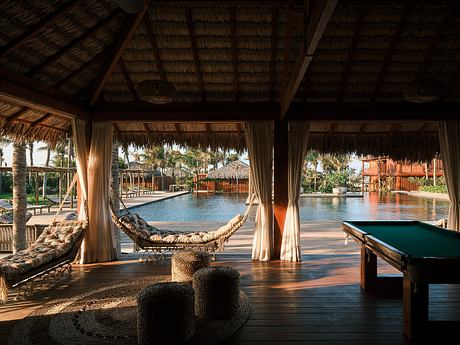
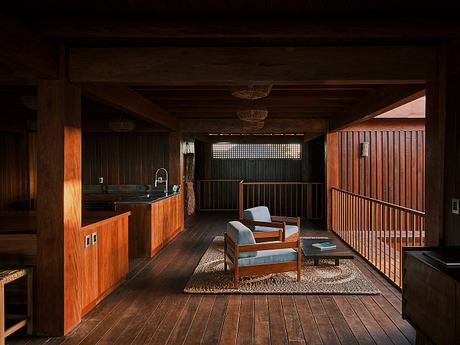
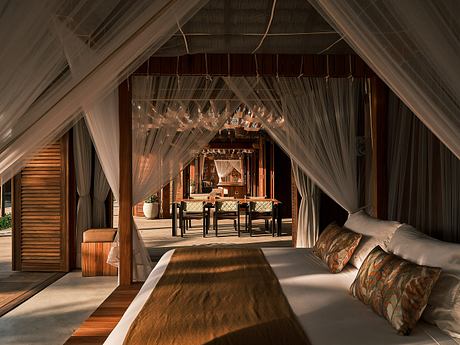
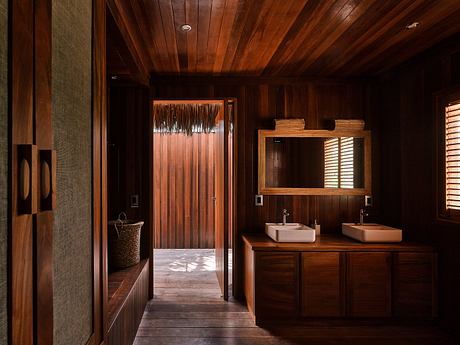
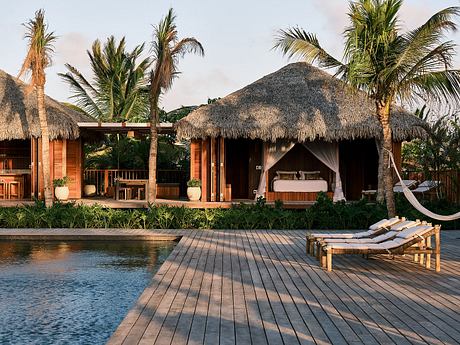
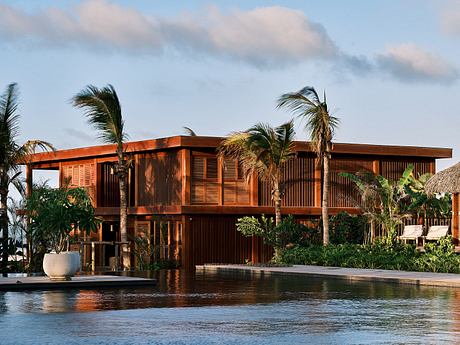
About Casas Elilula
Embracing the Coastal Essence: Casas Elilula
Nestled in the verdant landscape of Belém, Brazil, Casas Elilula is a captivating architectural masterpiece designed in 2023 by the renowned designer, Elisa Commanay. This real estate gem comprises two distinct yet harmoniously integrated dwellings: Casa La and Casa Lu.
Casa La: A Fragmented Haven
Casa La is a unique composition of five strategically positioned bungalows, seamlessly blending with the surrounding lush gardens and offering mesmerizing ocean vistas. Accessible via a raised wooden footpath, this fragmented house prioritizes an ocean-centric layout, ensuring smooth circulation and a seamless integration with nature. Each beach bungalow boasts bedrooms with direct access to shaded terraces, while essential services remain discreetly tucked away.
Casa Lu: Communal Living Reimagined
Neighboring Casa La, Casa Lu envisions a series of three interconnected spaces surrounded by a spacious terrace with large pergola coverings, overlooking the verdant garden. Emphasizing communal living, the pool bungalows effortlessly extend into the outdoor environment, offering flexibility to adjust spaces based on residents’ preferences. Both Casa La and Casa Lu feature foundations rooted in local construction methods, incorporating concrete slabs, timber structures, and traditional ‘palha’ thatching.
Casa Eli: A Timber-Clad Sanctuary
Elevating the coastal experience, Casa Eli is a 600-square-meter (6,458-square-foot) beach villa that stands tall, offering breathtaking views of the lush garden and the Atlantic Ocean. Constructed with a mass timber megastructure using locally sourced materials, the villa’s grid-like wooden framework defines the overall volume and rhythm of the spaces, creating a cohesive architectural element throughout. Designed for a family of five, Casa Eli prioritizes night spaces on the ground floor for thermal efficiency, while the living areas are situated above to capitalize on the stunning vistas.
Elilula Collective: A Hub for Creative Exchange
Beyond being a tranquil retreat, Casas Elilula is home to the Elilula Collective, a dynamic platform for artistic exchange. Through workshops, residencies, and public events, the Collective has welcomed collaborations with online gallery Display Fever, curated artwork, and hosted a furniture residency that has resulted in site-specific pieces now inhabiting the various bungalows, each offering a unique interpretation of the surroundings and architecture.
Casas Elilula’s design, construction, and curation reflect a steadfast commitment to creating not just a physical retreat, but a vibrant hub for creative exploration and inspiration, seamlessly blending the built environment with the natural landscape and fostering a connection between the local community and visiting artists.
Photography courtesy of Elisa Commanay
Visit Elisa Commanay
