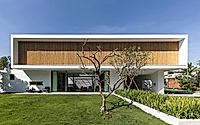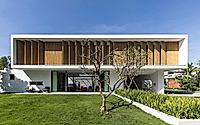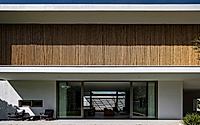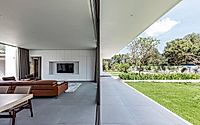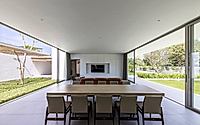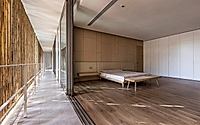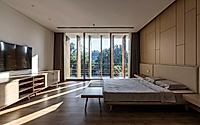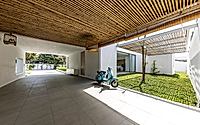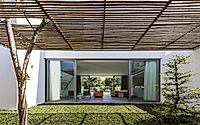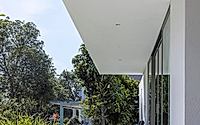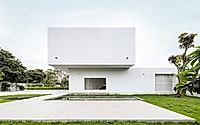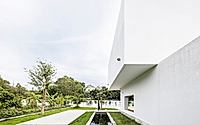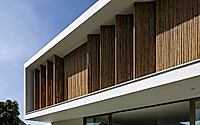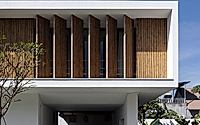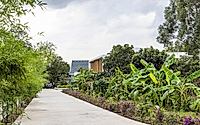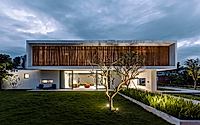Long Thanh Villa: A Peaceful Oasis for Retired Couple in Vietnam
Designed by the renowned Km Architecture Office, the Long Thanh Villa in Long Thanh, Dong Nai, Vietnam, stands as a peaceful haven for a retired couple. Built in 2023, this captivating house seamlessly blends modern design with a deep connection to nature, offering a serene retreat for its residents.
The villa’s simple yet striking architectural form, featuring stacked and sliding rectangular blocks, creates a harmonious balance between indoor and outdoor spaces, allowing the occupants to fully immerse themselves in the surrounding lush greenery.

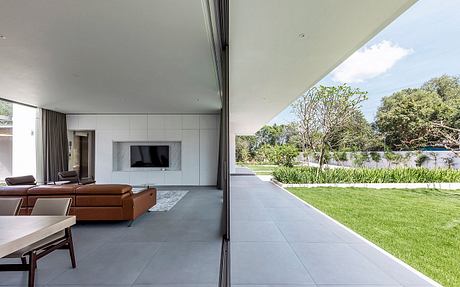
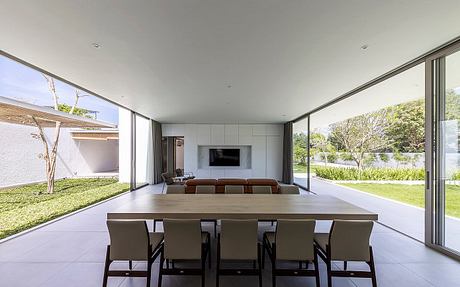
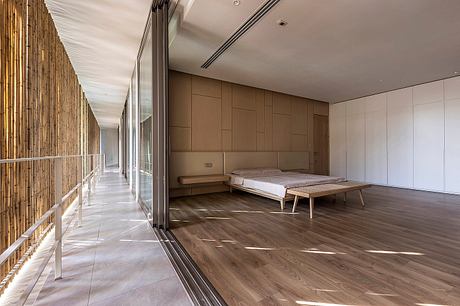
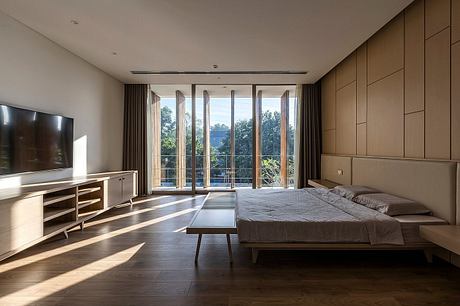
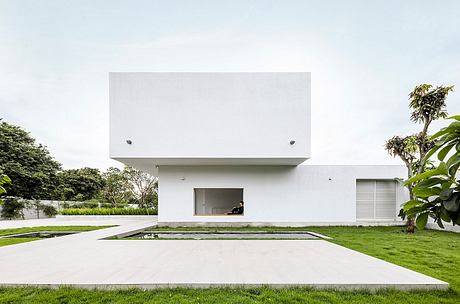
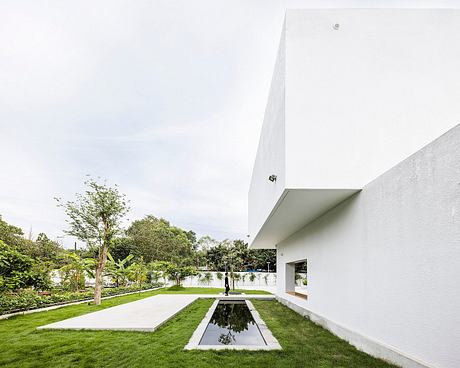
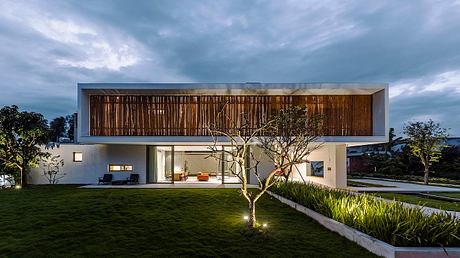
About Long Thanh Villa
Embracing Nature’s Embrace: Long Thanh Villa’s Tranquil Oasis
Nestled in the heart of Long Thanh, Vietnam, the Long Thanh Villa stands as a harmonious blend of modern design and nature’s embrace. Crafted by the acclaimed Km Architecture Office, this stunning residential masterpiece serves as a serene haven for a retired couple, designed with the intent of fostering a deep connection with family, nature, and the simple pleasures of life.
Seamless Integration with the Outdoors
Recognizing the importance of the existing verdant surroundings, the architectural team skillfully designed the villa to maximize the inhabitants’ immersion in the natural world. The structure, a composition of two rectangular blocks stacked and offset, creates a series of captivating voids that house lush, intimate gardens, seamlessly integrating the indoor and outdoor spaces.
Balancing Comfort and Sustainability
The villa’s unique block configuration serves a dual purpose: it establishes buffer zones, such as corridors, porches, and canopies, which not only enhance ventilation and reduce the impact of the west-facing facade but also frame breathtaking views of the expansive gardens through the floor-to-ceiling glass windows. This strategic design approach ensures a comfortable and sustainable living experience, even in the face of Vietnam’s tropical climate.
Embracing Local Traditions
Paying homage to the cultural heritage of Vietnam, the design team incorporated the use of locally sourced bamboo slat doors, a nod to the familiar bamboo screens and fences found in traditional Vietnamese homes. This integration of natural materials, combined with the warm tones of oak wood and the clean lines of white paint, creates a relaxing and unpretentious atmosphere, seamlessly blending modern amenities with a timeless essence.
A Tranquil Sanctuary for Family Gatherings
The villa’s thoughtful layout caters to the owners’ desire to reconnect with their family and siblings. The front yard, designed as a lush lawn with strategically placed trees, serves as a gathering space, just adjacent to the neighboring brother’s yard, fostering opportunities for cherished family moments. Additionally, the serene backyard, complete with a bamboo-shaded lawn and a fish pond, offers a private haven for the owners to indulge in their passion for birdwatching.
Completed in 2023, the Long Thanh Villa stands as a testament to the synergy between modern architecture and the restorative power of nature. This captivating residential masterpiece, designed with the well-being of its occupants in mind, creates a harmonious and rejuvenating haven for the retired couple to embrace the simple joys of life.
Photography by Hiroyuki Oki
Visit Km Architecture Office
