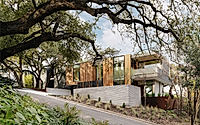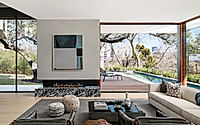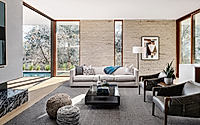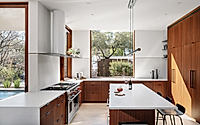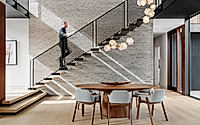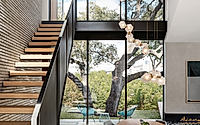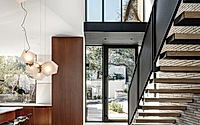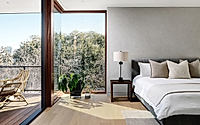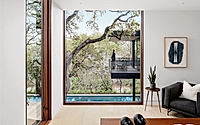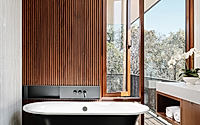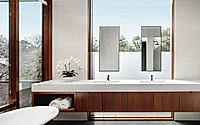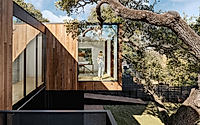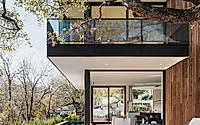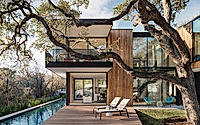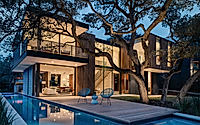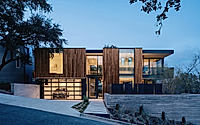Retama House: Innovative Texas Abode by A Parallel Architecture
Located in Austin, Texas, the Retama House is a captivating residential project designed by A Parallel Architecture in 2021. This single-family home masterfully integrates with a magnificent split-trunk live oak, leveraging its long limbs and lush canopy for shade, privacy, and a harmonious connection to the surrounding landscape. The architecture’s rigorously compact shape belies a surprisingly generous interior experience, with a double-height central atrium that reflects the presence of the tree and offers tree-house-like views.

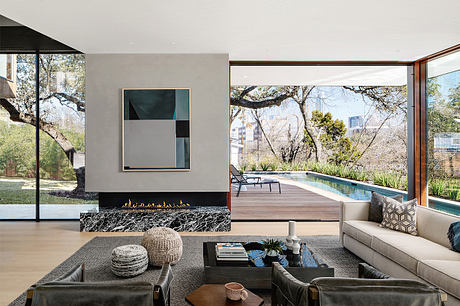
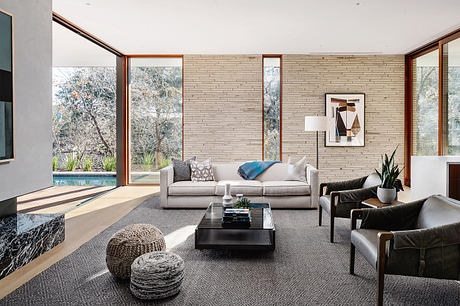
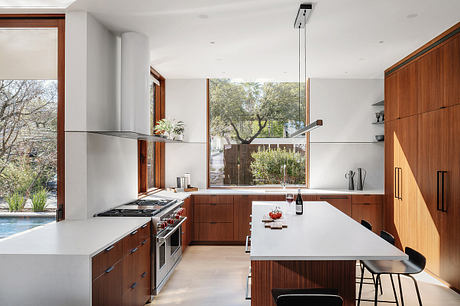
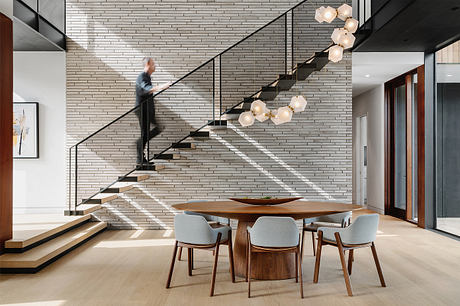
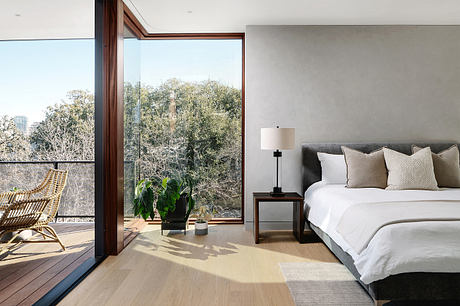
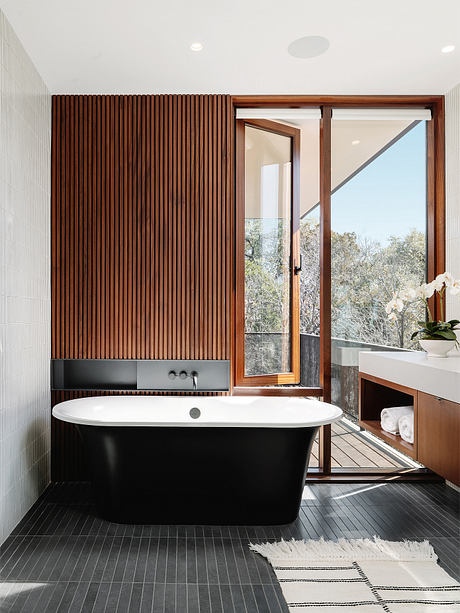
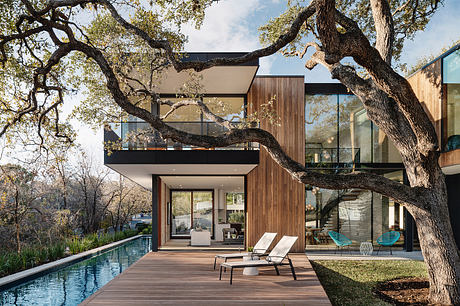
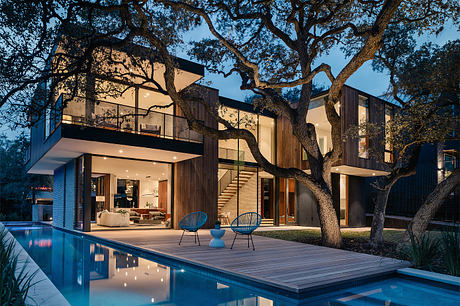
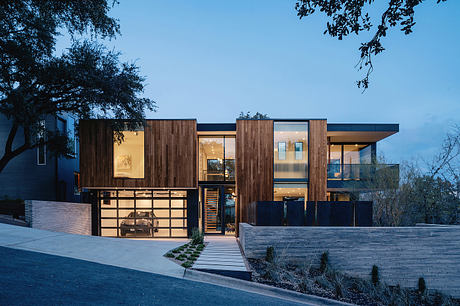
About Retama House
An Architectural Oasis Embracing Nature
Nestled in the heart of Austin, Texas, the Retama House stands as a testament to the harmonious synthesis of architecture and the natural world. Designed by the visionary team at A Parallel Architecture, this captivating residence emerges as a carefully crafted intervention that seamlessly integrates with the site’s centerpiece – a magnificent split-trunk live oak that has stood guard for decades.
Embracing the Tree’s Graceful Presence
Overcoming the challenges posed by the tree’s delicate root system, the architects have skillfully incorporated its long limbs and lush canopy into the architectural design. The result is a rigorously compact shape that belies a surprisingly generous interior experience, all while maintaining a strong connection to the landscape.
A Harmonious Dance of Light and Shade
The double-height central atrium at the heart of the Retama House splays open and upwards, aligning with the tree and reflecting its presence. Expansive windows nestled around the canopy provide tree-house-like views, allowing the natural light to filter through the leaves and create a captivating dance of shadows on the walls.
Seamless Indoor-Outdoor Living
The permeable ground floor envelope seamlessly intertwines the interior with the exterior spaces, taking advantage of the tree’s canopy to create shaded solace from the often-overbearing Texas sun. A delicately perched swim-through lap pool connects the private rear lawn and contemplative front court, providing an audible buffer that shields the home from the bustling thoroughfare below.
Durable and Sustainable Materials
The Retama House is built using durable and beautiful materials that support a sense of well-crafted quality and a connection to the surrounding natural and urban context. Locally sourced, FSC-certified thermally modified wood siding and Greenguard and FSC-certified recycled paper panels with Eco-Bind resins clad the exterior, complemented by masonry and weathering steel site elements.
A Timeless and Evolving Design
The Retama House is designed to be a durable shell that can evolve over generations. It is a project that aims for a position of timelessness through the distillation of the site’s unique features into a universally relatable dwelling, one that will stand the test of time in both material integrity and as a cherished object within the community.
Photography courtesy of A Parallel Architecture
Visit A Parallel Architecture
