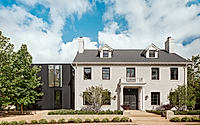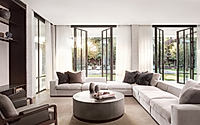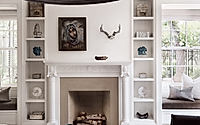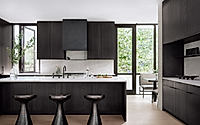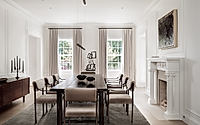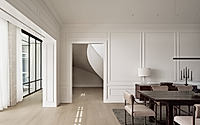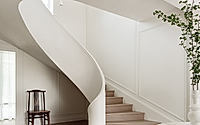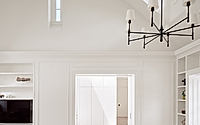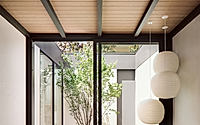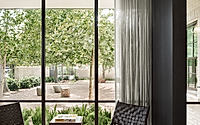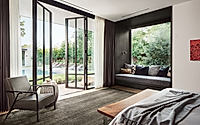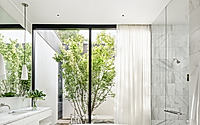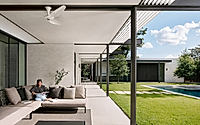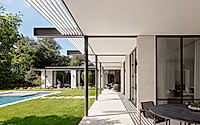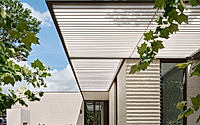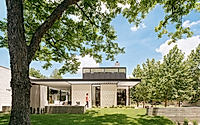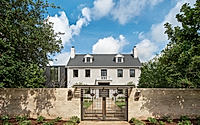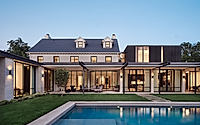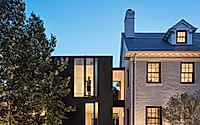West Lynn Residence: Reimagining Historic Home with Modern Addition
The West Lynn Residence in Austin, Texas, designed by A Parallel Architecture, is a captivating blend of historic preservation and modern design. This 2022 project showcases the architects’ ability to seamlessly integrate a run-down Georgian Revival-style home with a sleek, contemporary addition, creating a striking juxtaposition of architectural eras. The result is a harmonious, high-performance residence that respects the past while embracing the future.

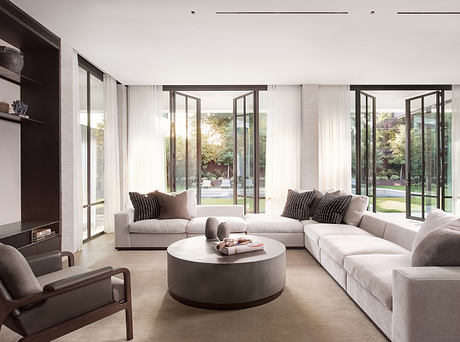
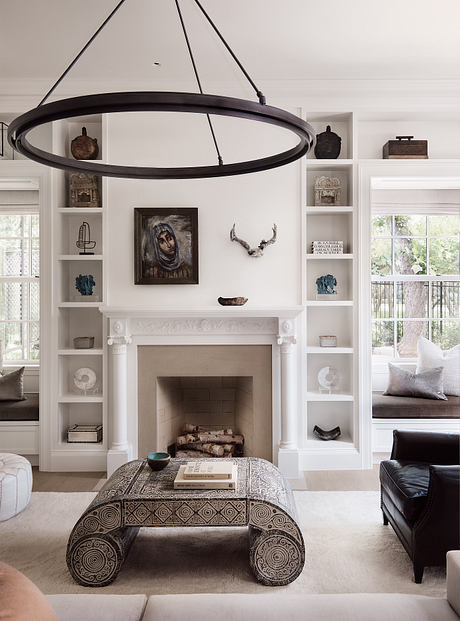
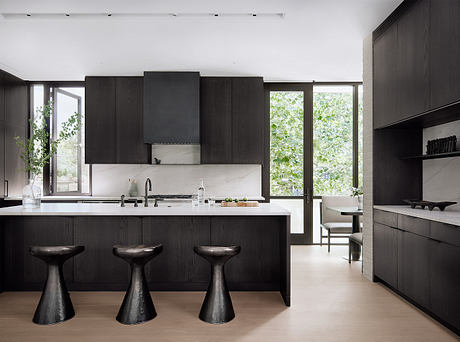
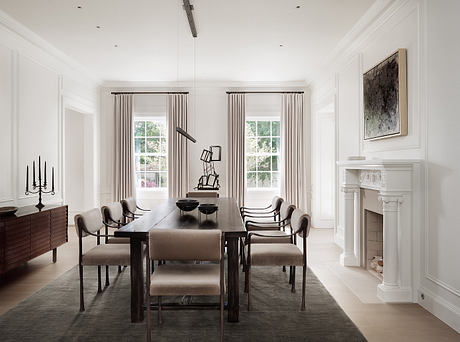
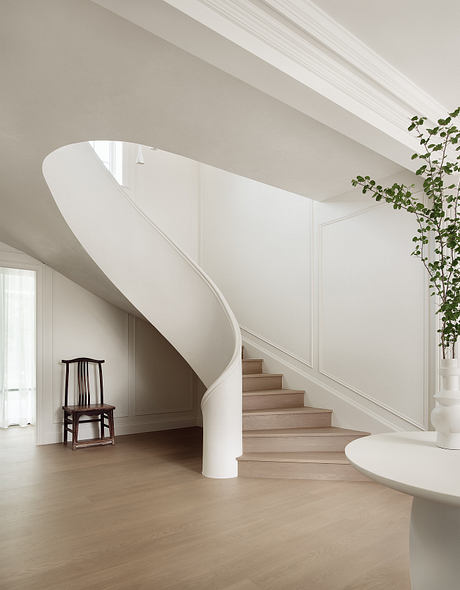
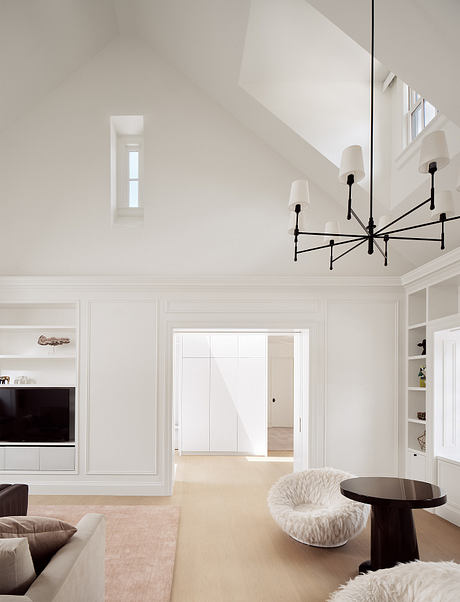
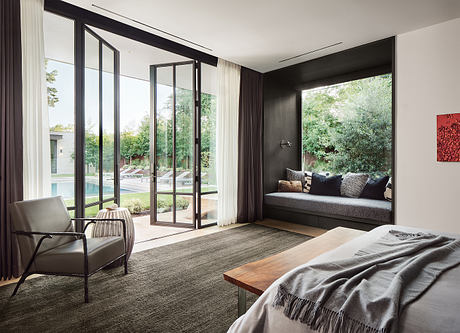
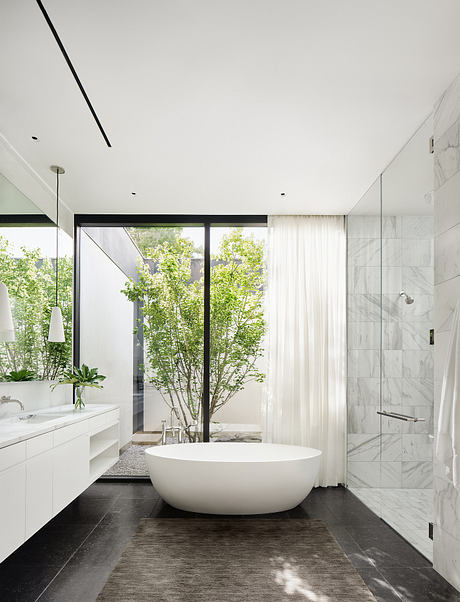
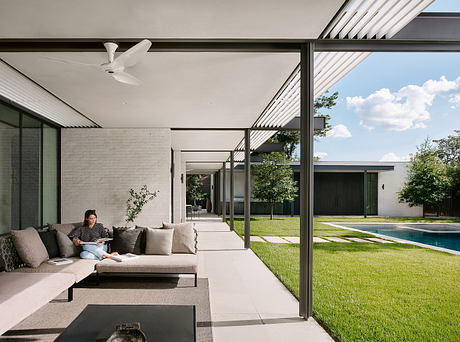
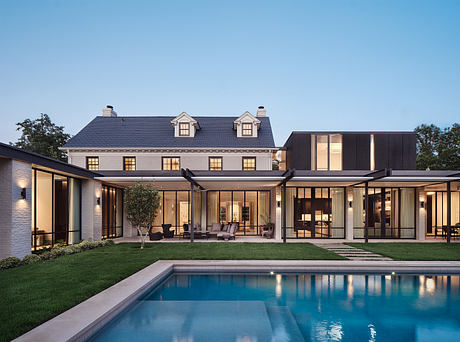
About West Lynn Residence
A Harmonious Blend of Old and New: The West Lynn Residence
In the heart of Austin, Texas, the West Lynn Residence emerges as a captivating fusion of architectural eras. Initially, the owners sought a spacious, level lot to build their modern dream home. However, fate led them to a unique property featuring a prominent, yet dilapidated, historic Georgian Revival-style mansion. Undeterred, they collaborated with A Parallel Architecture to breathe new life into the structure, transforming it into a masterpiece that celebrates the past while embracing the future.
Preserving the Past, Embracing the Present
Recognizing the architectural and historical significance of the original building, the design team opted to restore the symmetrical, two-story gabled structure, rather than demolish it. A carefully crafted modern addition was then seamlessly woven around the historic core, creating a striking contrast between the old and the new. This duality is further echoed in the project’s interiors, where restored original features, such as refurbished moldings and antique hardware, coexist harmoniously with more contemporary open-plan layouts and floor-to-ceiling fenestration.
Blurring the Lines Between Eras
The transition between the historic and modern elements is intentionally subtle, with a minimalist interior palette and architectural cues guiding the eye through the space. At the heart of the original home, the curved wood staircase has been reimagined as a free-spanning helical plaster form, a stunning centerpiece that bridges the past and present.
Embracing the Outdoors
In contrast to the introverted character of the historic portions, the modern addition is designed to engage with the outdoors. A series of strategically placed outdoor living spaces provide ample opportunities for relaxation and reflection, while also contributing to the building’s solar control and energy efficiency.
Sustainable Stewardship
Sustainability was a key focus throughout the project. The entire original structure was disassembled, cataloged, and rebuilt using modern practices, ensuring high-efficiency performance and comfort. The addition’s deep overhangs and solar shading, combined with a coordinated landscape plan, further optimize the building’s energy usage. Additionally, the team made a concerted effort to reuse and repurpose materials, from salvaged building components to recycled paper composite panels and locally sourced brick.
A Harmonious Transformation
Through the meticulous restoration of the historic mansion and the seamless integration of a modern addition, the West Lynn Residence stands as a testament to the power of thoughtful design. By carefully balancing the old and the new, the project has not only preserved a piece of Austin’s architectural heritage but also created a unique living experience that celebrates the past while embracing the future.
Photography courtesy of A Parallel Architecture
Visit A Parallel Architecture
