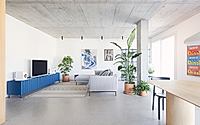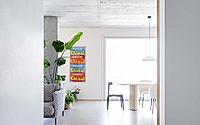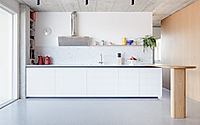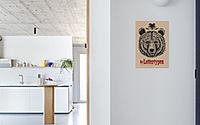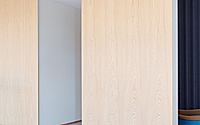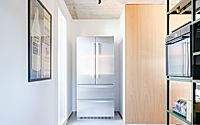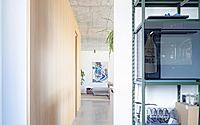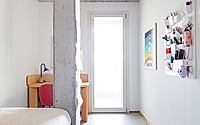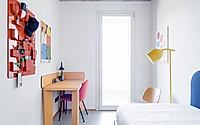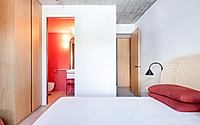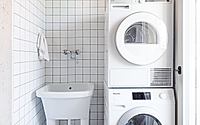Downside-up: Treviso Apartment Defies Gravity with Concrete Soffit
The Downside-up apartment designed by Clinicaurbana in Treviso, Italy, showcases a captivating inversion of spatial hierarchies. Featuring a dominant concrete soffit that dictates the room dynamics, this 2023 project subverts traditional design norms. The horizontal plane counteracts the vertical wooden panels, creating a harmonious interplay of elements. Traversing the space, tortuous profiles weave along the architectural lines, seamlessly integrating domestic furnishings and equipment, evoking a “delirium of detail” that captivates the eye.

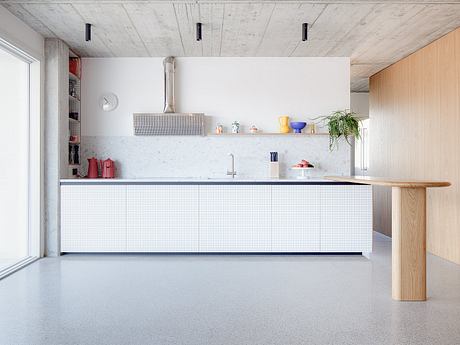
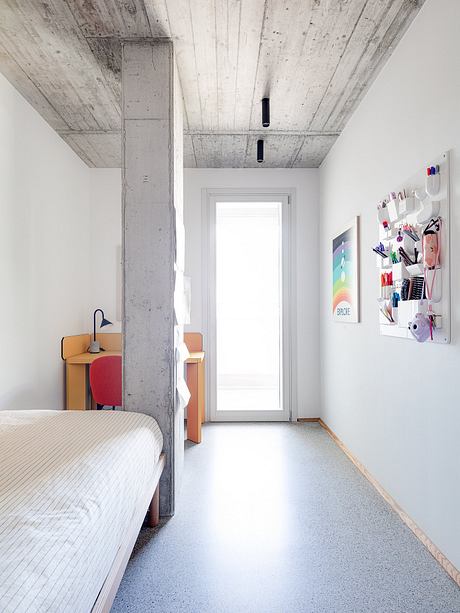
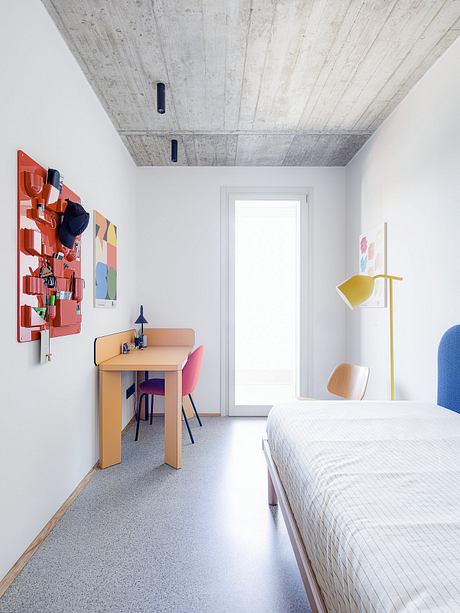
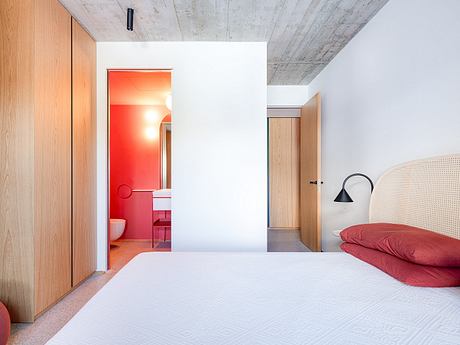
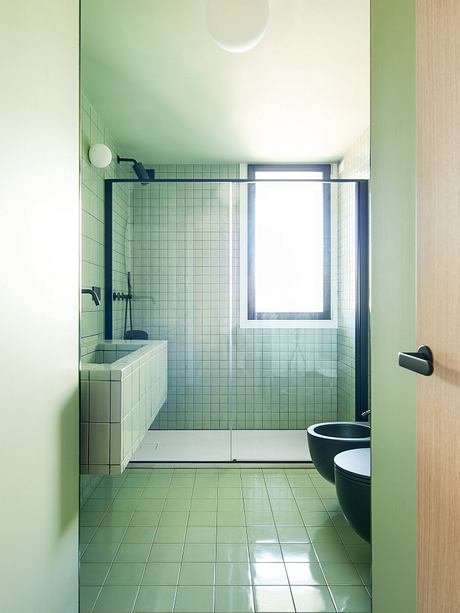
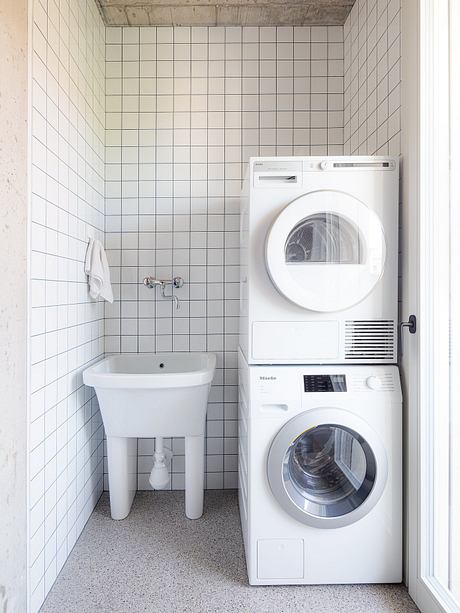
About Downside-up
Downside-up: Inverting Architectural Hierarchy in Treviso Apartment
Stepping into the Downside-up apartment in Treviso, Italy, designed by Clinicaurbana in 2023, is an exercise in architectural subversion. From the exterior, the structure exudes a modernist sensibility, with clean lines and a minimalist facade. Yet, as one crosses the threshold, the design narrative takes an unexpected turn, challenging the traditional hierarchy of space.
Concrete Dominance and Wooden Fluidity
The central feature that commands attention is the functional concrete ceiling, which asserts its presence throughout the apartment’s interior. This bold design decision inverts the typical relationship between ceiling and walls, creating a sense of weightiness that permeates the living areas. In contrast, the warm wooden panels that line the walls flow seamlessly, bending and twisting to demarcate the various zones, including the corridor leading to the bedrooms.
Chasing the Delirium of Detail
At the juncture between the living and sleeping quarters, the wooden panels warp, creating a dynamic interplay between the architectural elements and the domestic furnishings. Intricate profiles snake along the floor, intersecting with carefully curated pieces, drawing the eye into a captivating “delirium of detail.” This interplay between the grand and the intimate, the solid and the fluid, is a hallmark of the Downside-up design.
Multifunctional Zones and Seamless Transitions
The apartment’s open-concept layout seamlessly integrates the kitchen, living, and dining areas, fostering a sense of spaciousness and flexibility. The clean, white cabinetry and countertops of the kitchen create a serene backdrop, allowing the vibrant pops of color in the living room to take center stage. The bedroom, with its muted tones and minimalist furnishings, offers a tranquil retreat, while the bathroom’s verdant tile palette and sleek fixtures complement the overall design language.
Conclusion: A Masterful Inversion of Architectural Norms
Downside-up is a captivating exploration of the boundaries between architectural hierarchy and domestic intimacy. By inverting the traditional relationships between ceiling, walls, and floors, Clinicaurbana has crafted a space that challenges the viewer’s preconceptions, inviting them to engage with the design on a deeper level. This project stands as a testament to the transformative power of innovative thinking in the realm of contemporary interior design.
Photography by Giorgio de Vecchi
Visit Clinicaurbana
