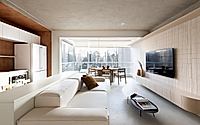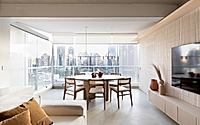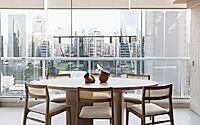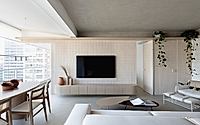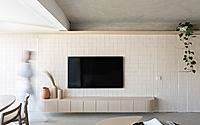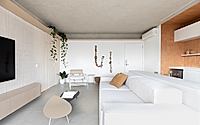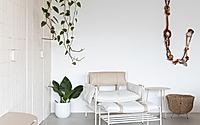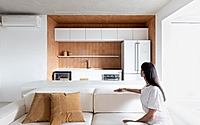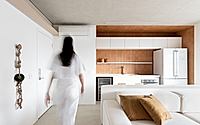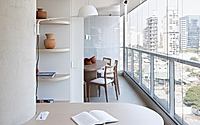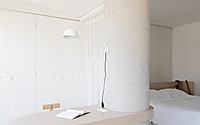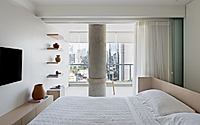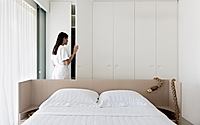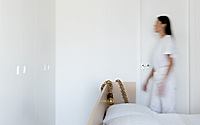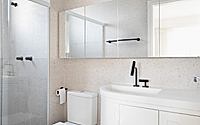LEA Apartment: Soft Tones and Curved Lines in Brazil
Designed by Nati Minas & Studio, the LEA Apartment in São Paulo, Brazil, is a 2022 project that embodies a clean, soft-toned aesthetic tailored to its young resident’s comfortable daily life. Prioritizing an open layout with a centralized kitchen and dining area, the design showcases the natural warmth of ceramic, Portuguese stone, and curved wood elements, creating a welcoming, light-filled atmosphere.


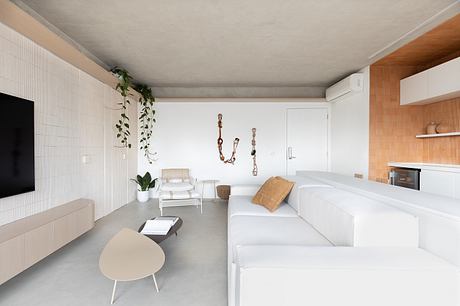
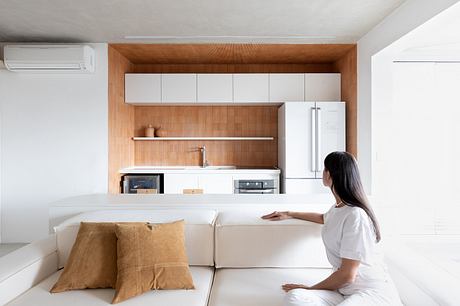

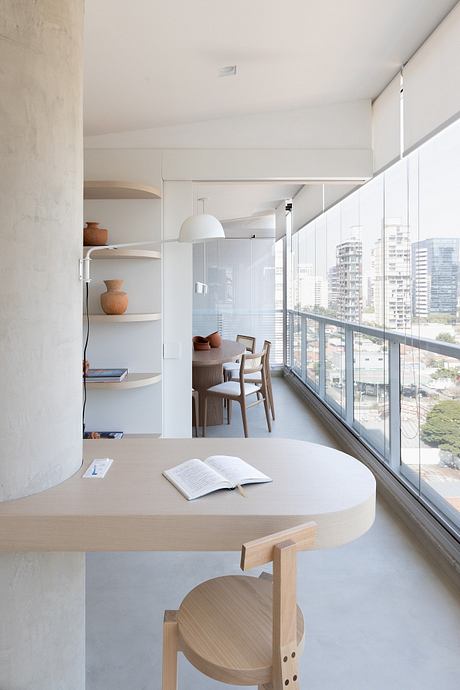
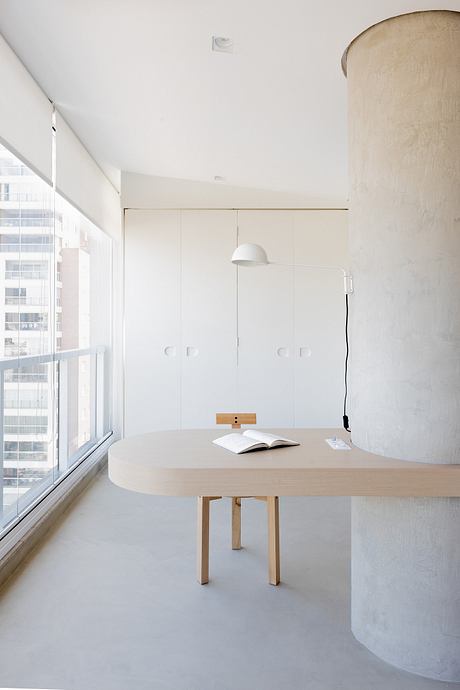


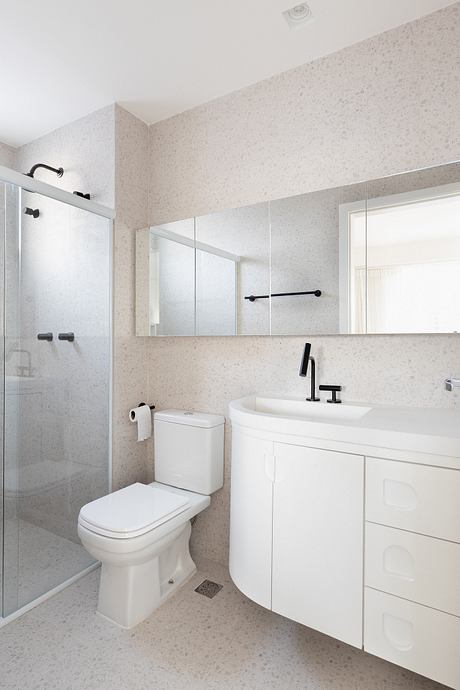
About LEA Apartment
Crafting a Welcoming Sanctuary: The LEA Apartment in São Paulo
Nestled in the heart of São Paulo, Brazil, the LEA Apartment embodies a harmonious balance between elegance and comfort. Designed by the talented duo, Nati Minas & Studio, this contemporary abode caters to the needs of its young resident, offering a serene and inviting sanctuary.
Prioritizing Seamless Living
The apartment’s layout prioritizes functionality, with the dining area strategically positioned on the balcony. Moreover, the central social space features an island-style design, seamlessly integrating the meal preparation area, seating space, and the living room’s back.
Embracing Natural Textures
The primary material palette showcases the beauty of ceramic, a natural and manually crafted material that envelops the resident in a warm and welcoming ambiance. This ceramic element extends throughout the project, gracing the partition between the social and intimate zones, as well as the access doors to the bedroom, office, and powder room.
Striking a Balance with Contrasting Tones
To create visual interest, the designers have strategically incorporated a terracotta-colored ceramic that defines the kitchen area in a bold, yet comforting, box-like shape. This earthy tone, found abundantly in nature, introduces a touch of surprise while seamlessly blending with the softer hues throughout the space.
Flowing with Curved Elegance
Carving out a unique identity, the project features a harmonious interplay of curved edges throughout the carpentry, from the rack and kitchen island to the office and bathroom shelving. These gentle curves convey a sense of continuity and fluidity, seamlessly guiding the resident through the space.
A Serene Sanctuary
The powder room stands out as a sanctuary-like retreat, entirely enveloped in white Portuguese stone on the walls and ceiling. This cave-like ambiance is further accentuated by the distorted mirrors and a front sconce, creating a truly immersive experience.
Embracing Natural Elegance
Throughout the apartment, the designers have artfully blended materials found in nature, such as ceramic, Portuguese stone, natural wood veneer, and warm tones, to create a space that exudes lightness and harmony. This seamless integration of natural elements serves to enhance the overall sense of comfort and serenity.
Photography by Gabriela Mestriner
Visit Nati Minas & Studio
