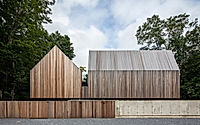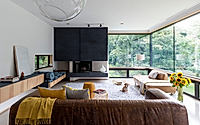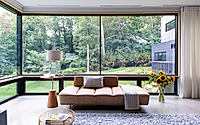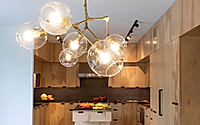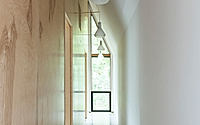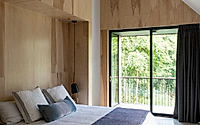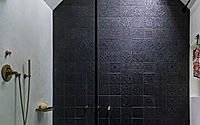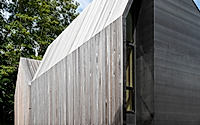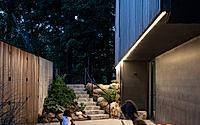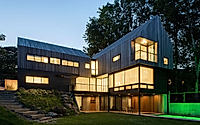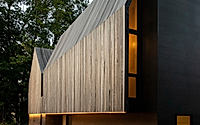Pike & Pond: Tranquil Waterfront Home by Oza Sabbeth
Nestled in the picturesque town of Sag Harbor, United States, the Pike & Pond house is a stunning example of modern architecture crafted by the renowned Oza Sabbeth Architects. Designed in 2018, this single-family home masterfully curates the experience of its residents, seamlessly transitioning from the bustling street to the tranquil Pond beyond.
With a focus on materiality and siting, the project showcases a unique blend of design elements that create a harmonious and private living environment.

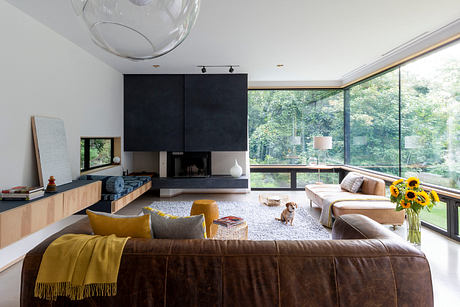
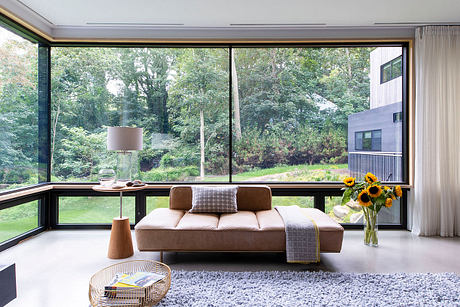
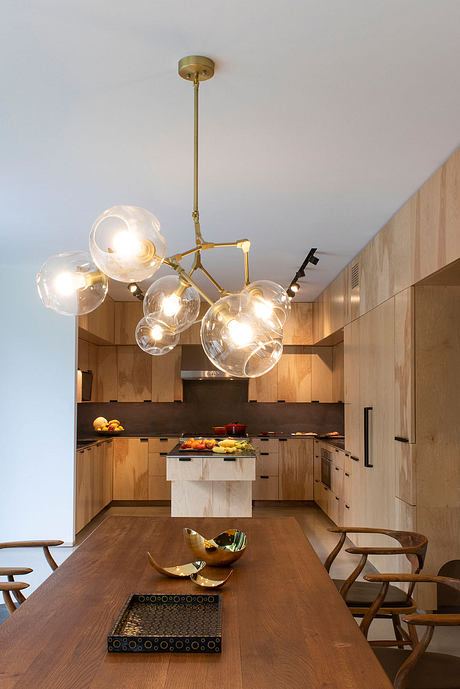
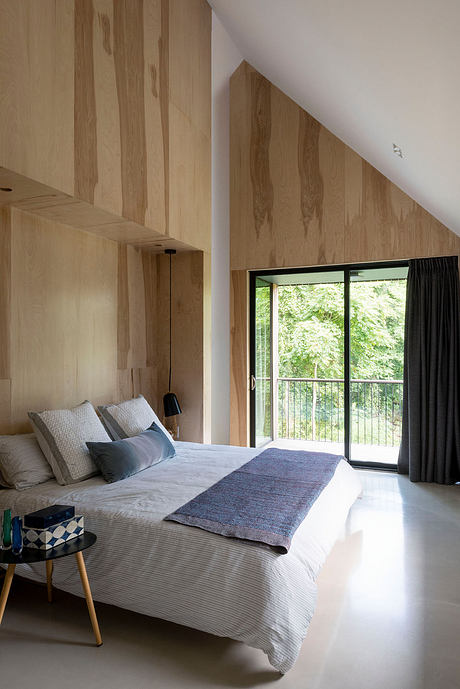
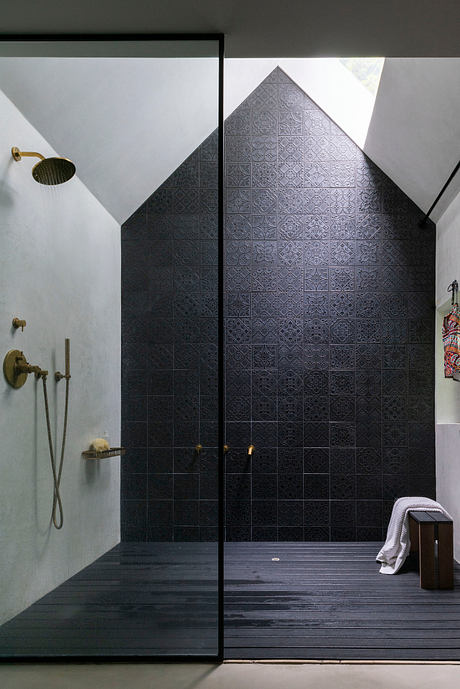
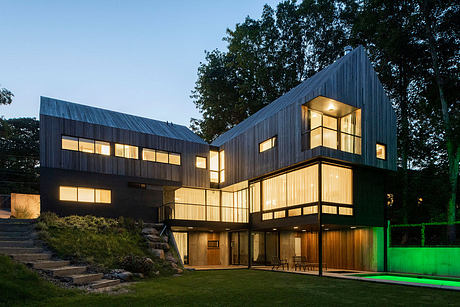
About Pike & Pond
A Tranquil Oasis in the Heart of Sag Harbor
Nestled in the quaint town of Sag Harbor, United States, the Pike & Pond residence is a captivating architectural masterpiece designed by Oza Sabbeth Architects. Completed in 2018, this house seamlessly blends the boundary between public and private, allowing residents to immerse themselves in the serene beauty of the surrounding Pond.
A Secluded Sanctuary
As visitors approach the property, they are greeted by a towering hedge of Junipers (around 3 meters or 10 feet tall) that shields the vehicle forecourt from the bustling Turnpike. Upon exiting their car, they encounter a substantial retaining wall, a robust combination of concrete and wood that sets the stage for the tranquil entry experience.
A Journey of Transition
Descending a few steps beyond the retaining wall, visitors are welcomed into an intimate forecourt, marking their transition from the public realm to the private domain of the home. The entrance foyer and mudroom further facilitate the shedding of the outside world, preparing the occupants to fully immerse themselves in the serenity of the Pond beyond.
Seamless Integration with Nature
The home’s thoughtful siting, just six feet (1.8 meters) below street level, ensures a private and secluded front yard while allowing easy access to the lush backyard and a landscaped path leading to the Pond. The swimming pool, enclosed by verdant vegetation, and the covered decks offer multi-seasonal outdoor living spaces that further blur the lines between indoor and outdoor living.
Innovative Material Palette
Driven by budgetary considerations, the design team at Oza Sabbeth Architects experimented with unconventional materials, including exposed rubber roofing (EPDM) and mahogany decking, creating a unique rain screen assembly that seamlessly integrates the home’s exterior. The interior features a poured self-leveling cement flooring and a Baltic Birch platform for the millwork and wall panels, showcasing the architects’ resourcefulness and commitment to sustainability.
Overall, the Pike & Pond residence is a captivating example of how thoughtful design can transform a challenging site into a tranquil oasis, seamlessly blending the public and private realms to create a truly exceptional living experience.
Photography courtesy of Oza Sabbeth Architects
Visit Oza Sabbeth Architects
- by Matt Watts