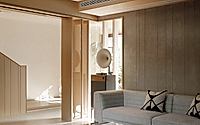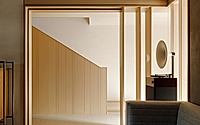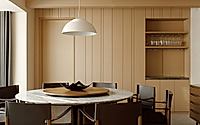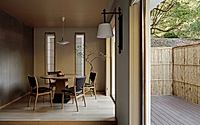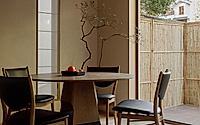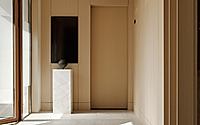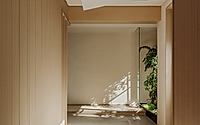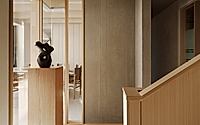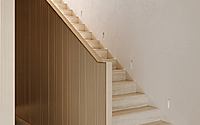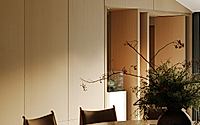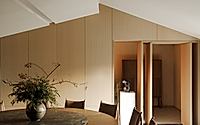Spiritual Sanctuary: Crafting a Harmonious Oasis in Hangzhou
Located in the idyllic city of Hangzhou, China, the Broad Stone Clubhouse stands as a spiritual sanctuary designed by the acclaimed Lenhir Design.
This 2023 project seamlessly blends traditional Hangzhou charm with contemporary architectural elements, creating a harmonious space that fosters introspection and community connection. Embracing the natural beauty of the West Lake, the design reimagines the boundaries between solitude and shared experiences, offering urbanites a new haven to redefine their work-life balance.

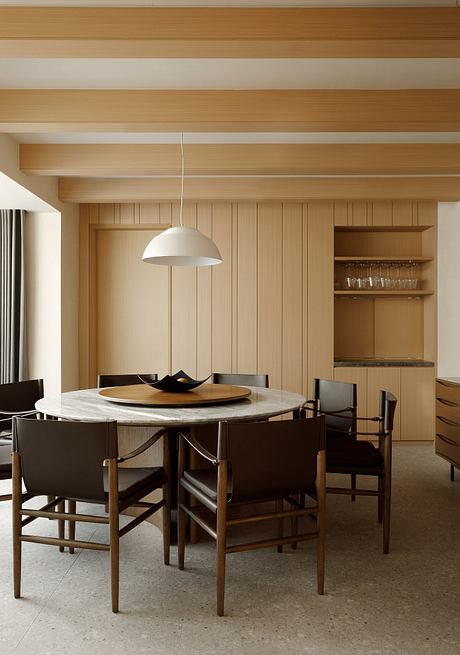
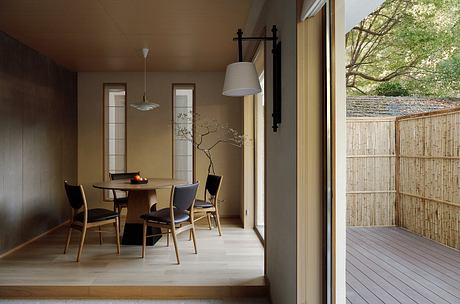
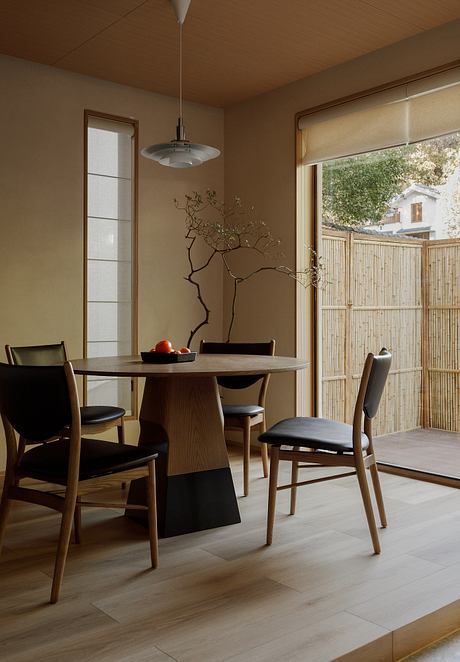
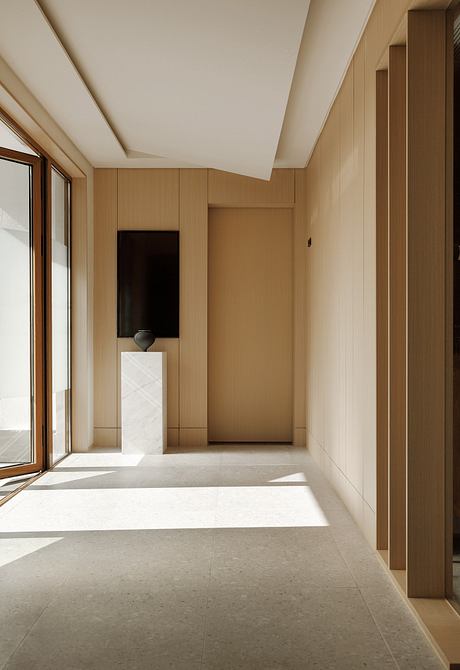
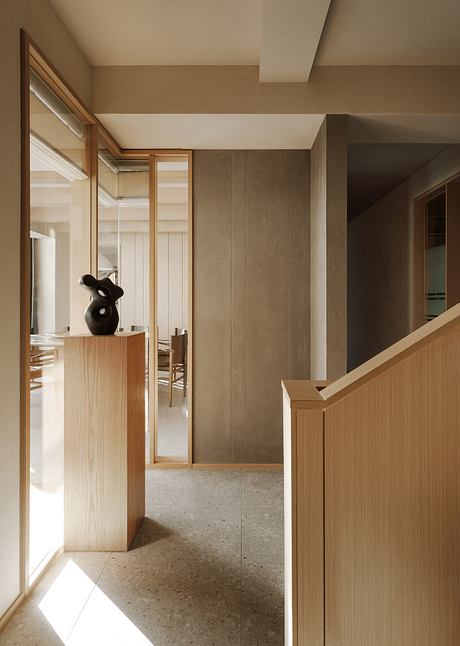
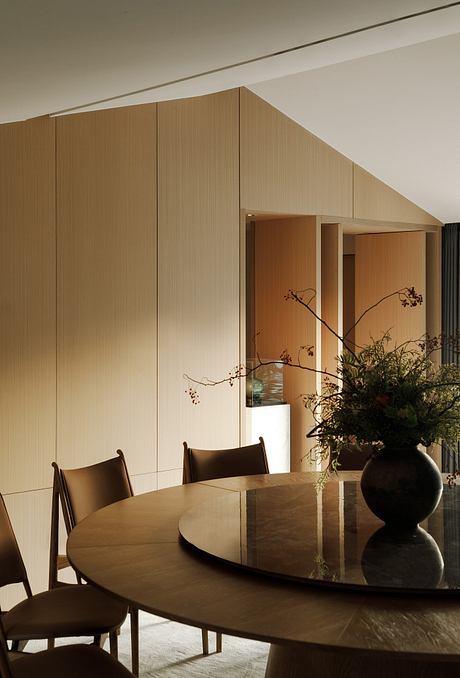
About Spiritual Sanctuary
Discovering Spiritual Solace in Hangzhou’s West Lake
Nestled amidst the serene winding paths of Hangzhou’s West Lake, the Broad Stone Clubhouse stands as a testament to the harmonious integration of humanity, nature, and architecture. Designed by LenhirDesign in 2023, this captivating house project offers a profound sanctuary for urban dwellers seeking spiritual exploration.
Crafting an Introspective Refuge
The design team thoughtfully navigated the site’s constraints, strategically lowering the ceiling and extending structural elements to create an environment that inwardly contains and outwardly releases. This “introspective” approach concentrates the flow within the space, fostering a sense of harmony and guidance for both the environment and community relationships.
Blending Nature and Emotion
Lenhir Design aspires to construct a new type of social setting with fluidity and growth, where the transition from public to intimate is seamless. Through the use of natural materials like wood and terrazzo flooring, along with artistic coatings, the design cultivates a “naturally rustic” atmosphere, akin to a private courtyard with bamboo fences outdoors. The interplay of wind, tree shadows, sunlight, and tea fragrances creates a tranquil and emotionally resonant experience.
Empowering User Experiences
The Broad Stone Clubhouse is not merely a meticulously crafted spatial gift but also a testament to LenhirDesign’s continuous reflection on the essence of good design. By respecting the owner’s individual needs and preferences, the design grants ample possibilities for the space to evolve and showcase the owner’s distinctive collections, objects, and traces. This collaboration-driven approach ensures the optimal balance between cost and performance, ultimately empowering the users to discover and shape the space’s latent potentials.
Translating Emotional Narratives
Rather than intruding, LenhirDesign aims to be translators of the stories that unfold within the Broad Stone Clubhouse. By stepping back and relinquishing the space’s experience and growth to the users, the design unlocks a deeper exploration of spatial experiences and emotional creations. The “emotional space” becomes a living, evolving canvas, awaiting the scrutiny of time and the discovery of its latent possibilities.
Photography courtesy of Lenhir Design
- by Matt Watts