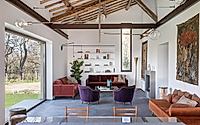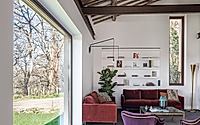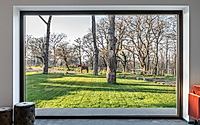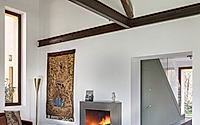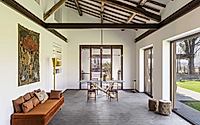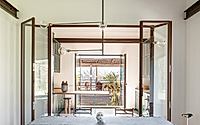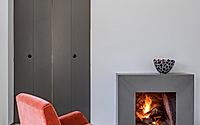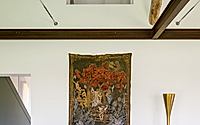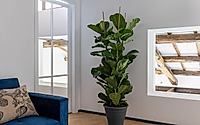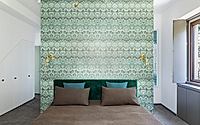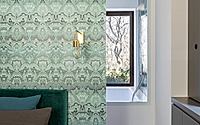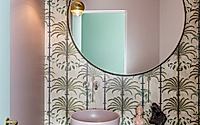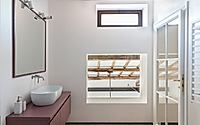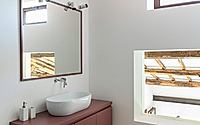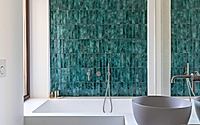Casale Barberini: Embracing Nature in Rome’s Countryside
The Casale Barberini, a stunning farmhouse designed by renowned architect Arabella Rocca, is situated within the Castel Lombardo estate on the Lazio coast, just a few kilometers from Rome, Italy. Completed in 2021, this 300 sq.m. house features an open-plan layout that seamlessly integrates the interior with the surrounding nature, offering residents a serene and visually connected living experience. The design revolves around the concept of “letting the outside world in,” with ample glazed openings and a carefully curated color palette that reflects the verdant landscape.

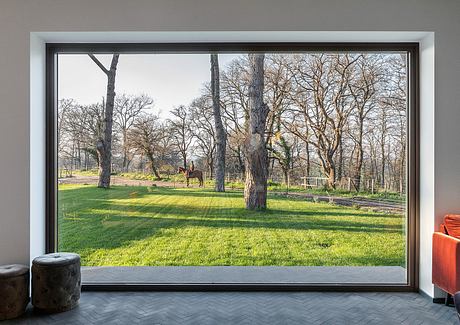
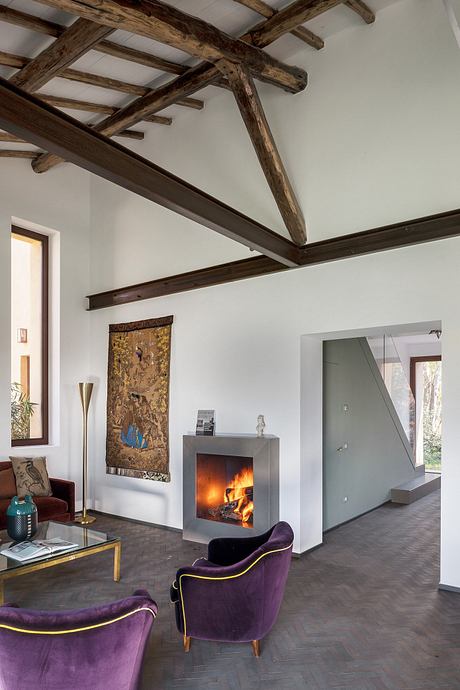
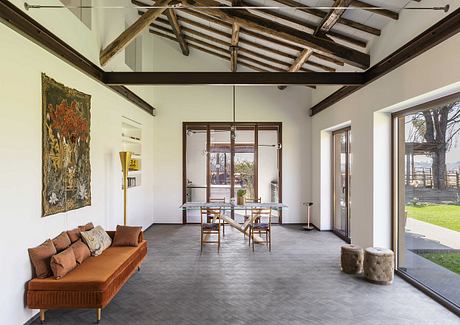

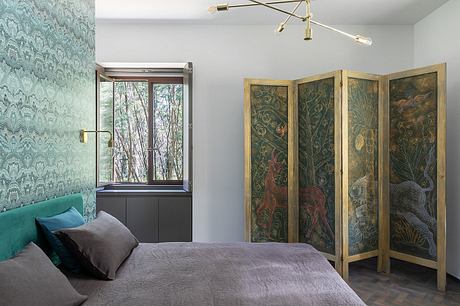
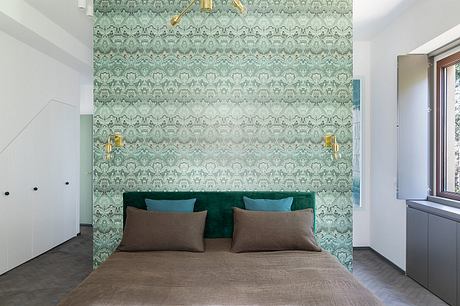
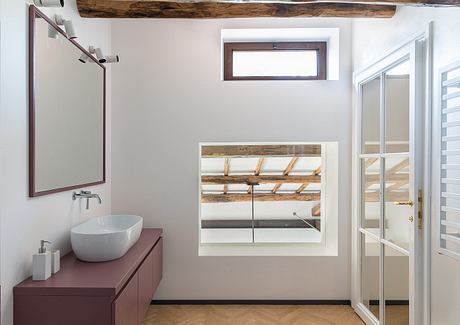
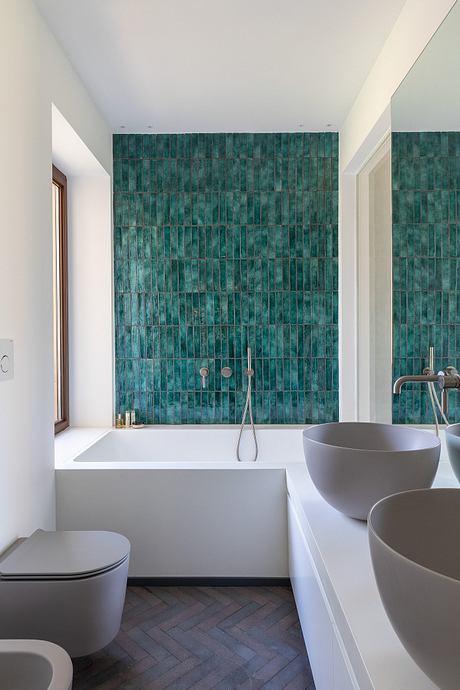
About Casale Barberini
In the heart of Rome, Italy, the Casale Barberini project by designer Arabella Rocca stands as a testament to harmonious living. Nestled within the Castel Lombardo estate, this 2021 farmhouse renovation seamlessly blends indoor and outdoor spaces.
Boundless Vistas, Endless Possibilities
The architectural vision behind Casale Barberini revolves around an open-concept design that invites the surrounding nature inside. Every room enjoys a direct visual connection to the captivating landscape, from the mimosa forest to the cow stables.
Enhancing the User Experience
The once-divided living area now flows as a cohesive open space, allowing for a longitudinal view that extends from the forest to the stables. Additionally, the expansive entrance door is entirely glazed, offering a breathtaking glimpse of the double-height stairwell and the private garden beyond.
Spacious Comfort, Personalized Luxury
Spanning approximately 3,230 square feet (300 m2) across two levels, the farmhouse boasts four bedrooms, each with a private bathroom and walk-in closet. The master suite’s walk-in closet and bathroom seamlessly integrate with the outdoors through large fixed windows.
Harmonious Connections
The upper floor features two large glazed openings that overlook the double-height living area, creating a sense of connectivity. Additionally, the private sitting room on this level also enjoys a view of the grand entrance staircase.
Embracing the Natural Palette
The connective spaces within the farmhouse embrace a vibrant green hue, mirroring the lush nature that pervades the property. This verdant tone adorns the walls, ceilings, and staircase, creating a seamless transition between the interior and exterior.
Personalized Expression through Color
Each bathroom showcases a distinct color scheme, ranging from earthy red and cherry to wisteria and marine green. The master bathroom’s tub wall is adorned with hand-painted terracotta tiles, adding a touch of artisanal elegance.
Celebrating Italian Craftsmanship
The restoration and design of Casale Barberini prioritize Italian craftsmanship and eco-compatible materials. The reused original doors in the sleeping area coexist harmoniously with the new flush-to-the-wall doors that lead to the living area.
Blending the Old and the New
The external and internal windows have been redesigned in corten iron, complementing the pre-existing chromatic palette of the farmhouse. Custom-made shutters in gray lacquered wood further accentuate this seamless integration.
Curated Comfort and Elegance
The furnishings within the double-height living room create a serene, white environment accented by original exposed wooden beams. Rust-colored velvet sofas and Giò Ponti’s iconic purple velvet armchairs add warmth and character to the space.
Connecting the Indoors and Outdoors
An orange velvet daybed bridges the gap between the sofas and the dining table, offering the best vantage point to enjoy the private garden. The essential dining table is separated from the large green kitchen with brass details by a generous window.
Photography by Serena Eller
Visit Arabella Rocca
