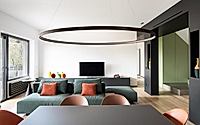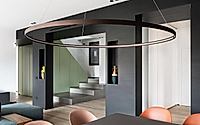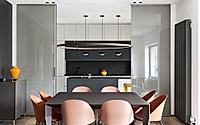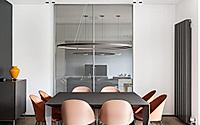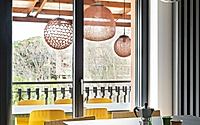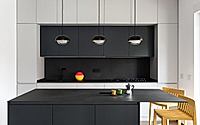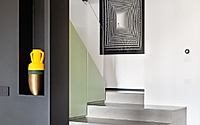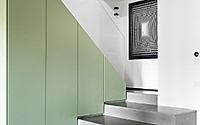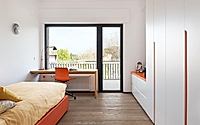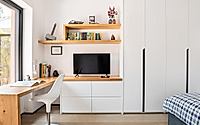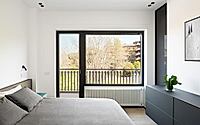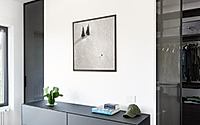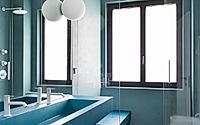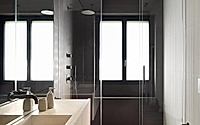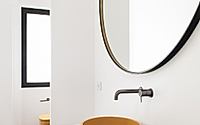Fusco House: Elegant Apartment Oasis in Rome’s Northwest
Arabella Rocca‘s Fusco House apartment in Rome, Italy showcases a contemporary and minimalist design aesthetic within a 175 sq m indoor and 59 sq m outdoor space. Featuring geometric lines, contrasting colors, and carefully selected materials like sandblasted parquet flooring and striped crema d’Orcia in the master bathroom, this fourth and fifth-floor apartment in an elegant residential complex blends harmonious spaces with a focus on functionality and visual appeal.

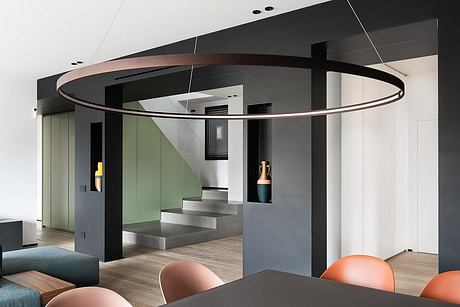
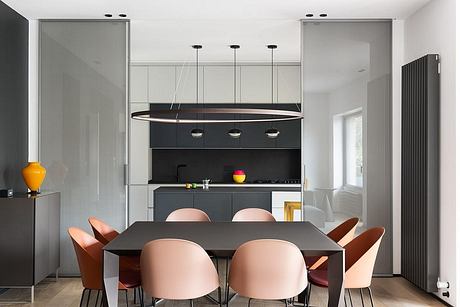
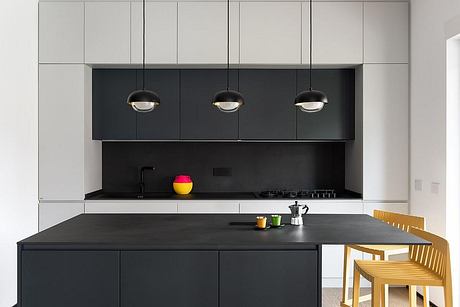

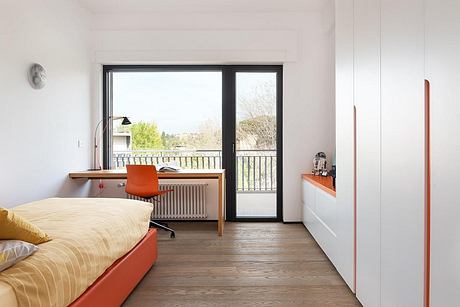
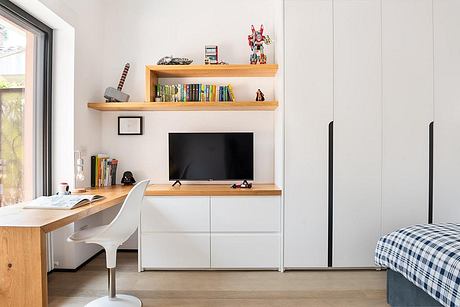
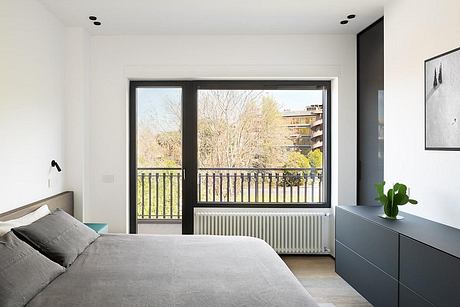
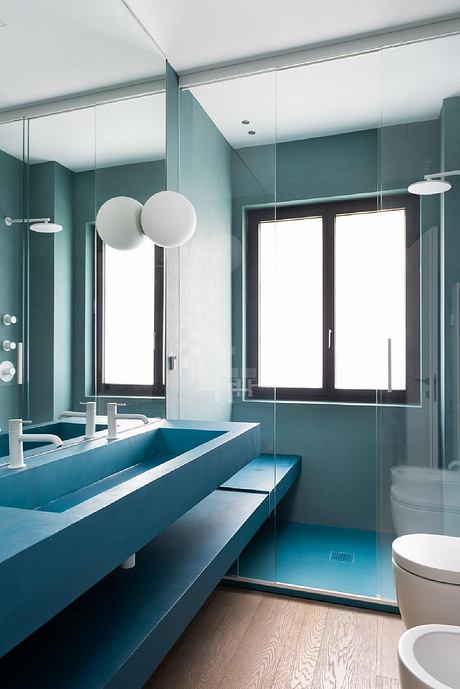
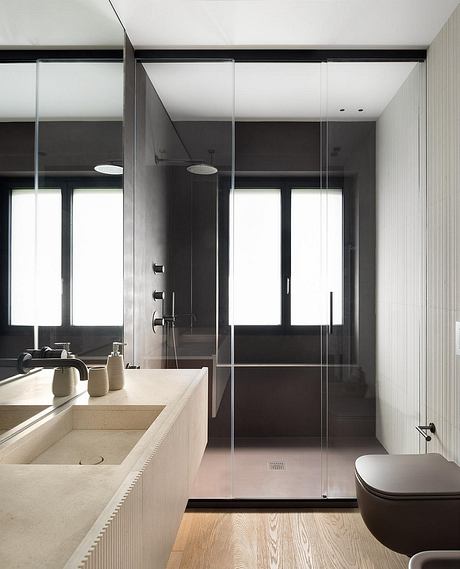
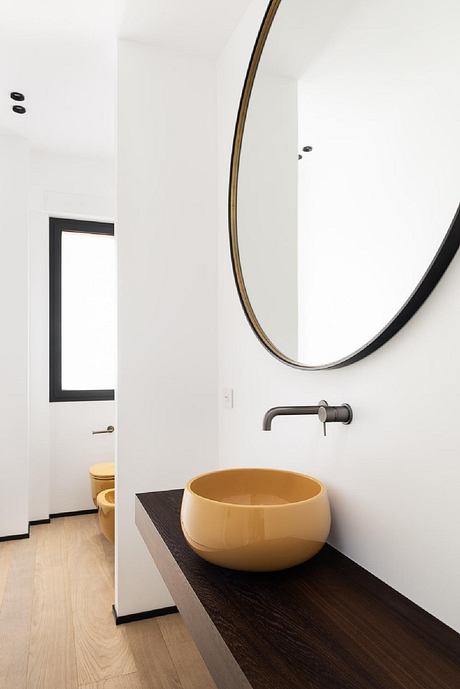
About Fusco House
Nestled in the vibrant heart of Rome, the Fusco House apartment stands as a masterful blend of modern elegance and organic inspiration. Designed by the talented Arabella Rocca, this 175 sq m indoor and 59 sq m outdoor oasis on the fourth and fifth floors of an esteemed residential complex showcases a captivating integration of geometric lines, contrasting colors, and carefully selected materials.
Stepping into the Light-Filled Interiors
Upon entry, the generous entrance hall sets the tone with its seamless connection to the double living room, where panoramic views of the surrounding greenery flood the space with natural light. The separable kitchen, complete with full-height sliding glass doors, opens up to the main living areas, blurring the lines between indoor and outdoor living. A service area with a laundry and guest bathroom completes the functional layout on the fourth floor.
Ascending to the Private Retreat
The fifth floor, accessible via a staircase with a mix of stone and wood treads, houses a tranquil study and an additional bathroom, offering a secluded respite from the main living areas. The green-colored joinery of the under-staircase cabinetry creates a visually striking contrast against the dark gray tones of the hallway, lending a cohesive and contemporary aesthetic to the space.
Luxury Meets Minimalism in the Bathroom
The jewel of the Fusco House is undoubtedly the master bathroom, where geometric lines and a soothing color palette come together in perfect harmony. Sandblasted parquet flooring in a cool gray tone and the use of striped crema d’Orcia stone lend a sense of understated luxury, while the minimalist design and sleek fixtures create a serene and spa-like ambiance.
A Contemporary Sanctuary Amidst the Roman Cityscape
The Fusco House is a testament to Arabella Rocca’s design prowess, seamlessly blending modern aesthetics with the natural beauty of its surrounding environment. From the light-filled living spaces to the refined bathroom oasis, every element of this remarkable apartment exudes a timeless elegance that effortlessly caters to the discerning tastes of its residents.
Photography by Paolo Fusco
Visit Arabella Rocca
