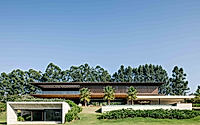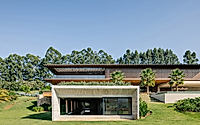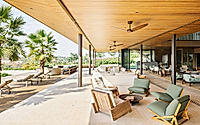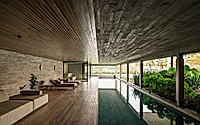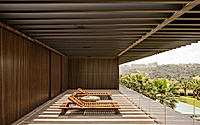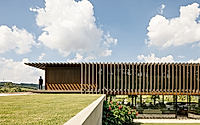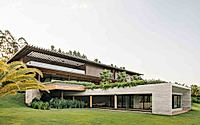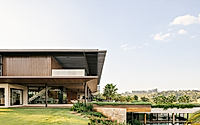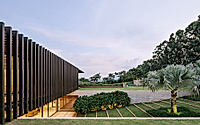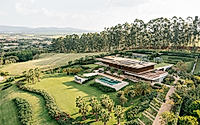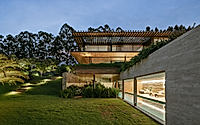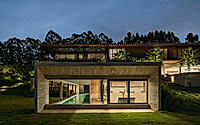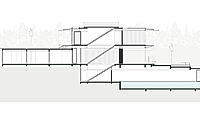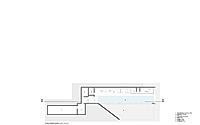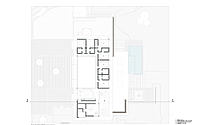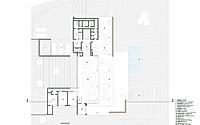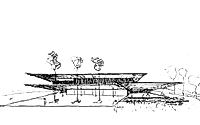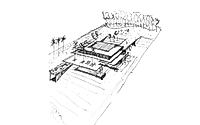Valencia House: Countryside Retreat with Seamless Indoor-Outdoor Integration
Padovani Arquitetos‘ stunning Valencia House in Porto Feliz, Brazil, seamlessly blends contemporary design with the serene tranquility of the countryside. This carefully crafted 2021 summer retreat features spacious, permeable social areas that foster direct integration between the natural environment and the home’s interior. The green roofing and lightweight, horizontally-oriented architecture create a harmonious visual continuity with the surrounding landscape.


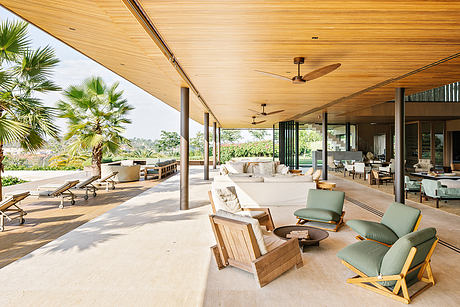
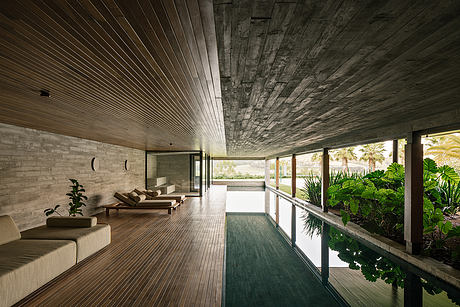
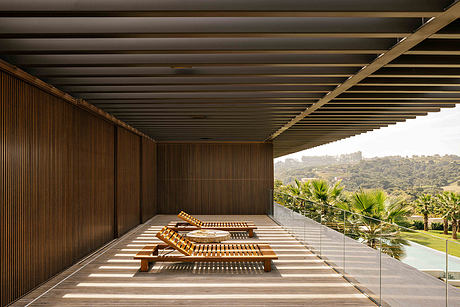
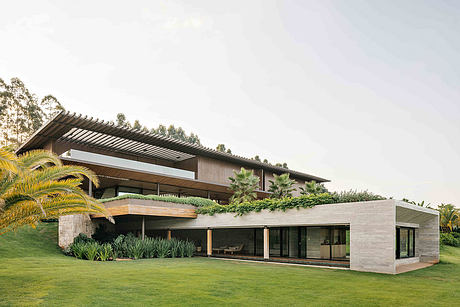
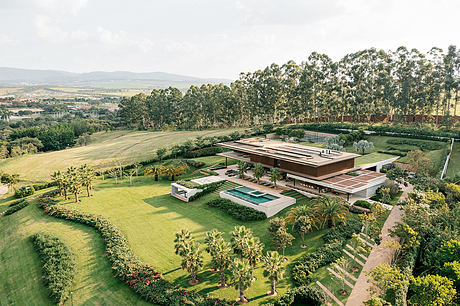
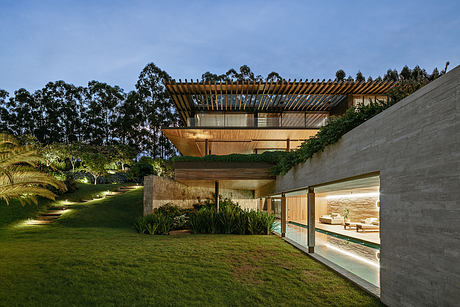
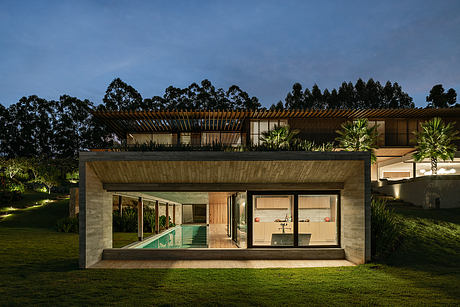
About Valencia House
Nestled in Porto Feliz’s lush countryside, Valencia House—designed by Padovani Arquitetos in 2021—epitomizes serene sophistication. The facade is a dance of horizontality and lightness, as the metal eaves stretch out, echoing the vast São Paulo horizon. Here, green roofing seamlessly blends the home with the landscape, inviting nature to coexist with modern living.
Inside-Out Integration: A Seamless Spatial Experience
Step into the airy social zones where boundaries blur between inside and out. The elongated eaves protect plush outdoor lounging areas, a testament to the vision of social integration with nature. Generous use of glass ensures the verdant surroundings remain within eyeshot, enhancing the expansive feel of the living spaces.
Moving inward, a corridor flanked by tranquil water bodies reflects the meticulous balance of elements. Light filters in, casting serene shadows and creating a contemplative passage leading through the residence’s heart. Each area is a deliberate fusion of luxury and organic serenity.
Contemporary Countryside Retreat:: Iconic Relaxation Spots
A secluded deck area, under the protective reach of the metal structure, presents a private nook for relaxation, showcasing Padovani Arquitetos’ flair for crafting havens within a home. Attached to the bedroom wing, the deck offers panoramic views and epitomizes the home’s connection to nature.
As dusk settles, Valencia House retains its understated elegance under the night sky. The green roofing fades into the dark as soft interior lighting invites a warm glow, turning the house into a beacon of contemporary countryside living. Valencia House is not only a residence but an architectural embodiment of balance and beauty.
Photography courtesy of Padovani Arquitetos
Visit Padovani Arquitetos
