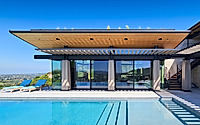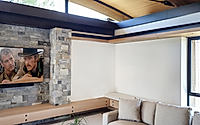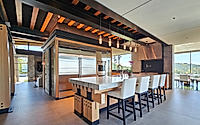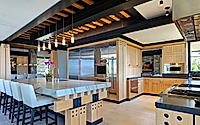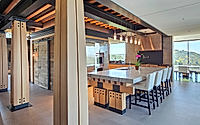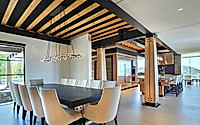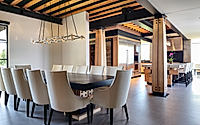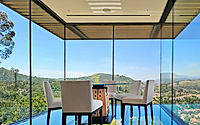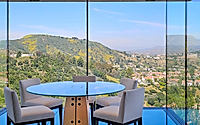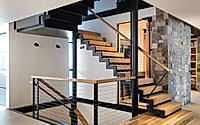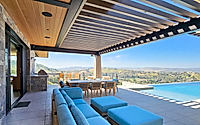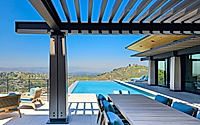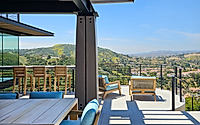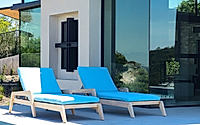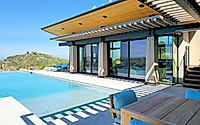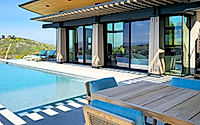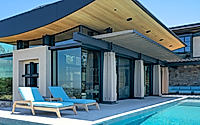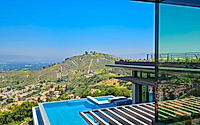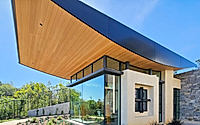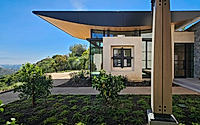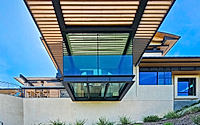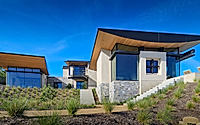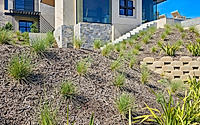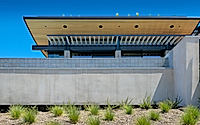Hilltop House in Los Angeles by Bjella Architects
Hilltop House in Los Angeles by Bjella Architects offers a contemporary haven balancing city life and nature. Nestled on a hillside, its expansive glass walls and sustainable design elements create harmony between urban and natural environments.

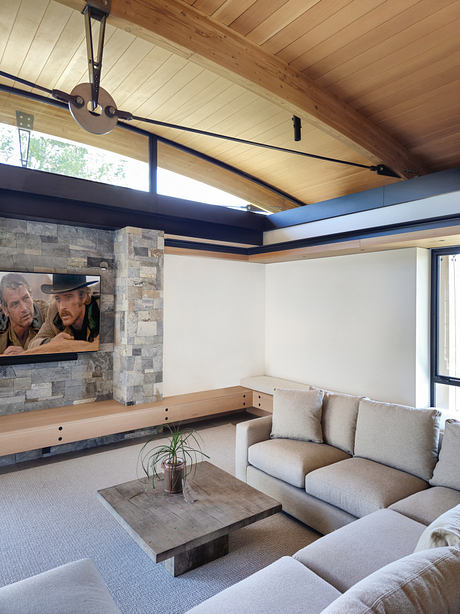
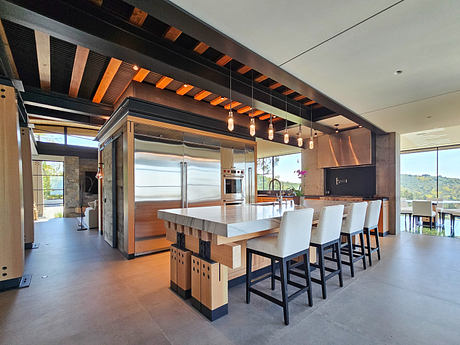
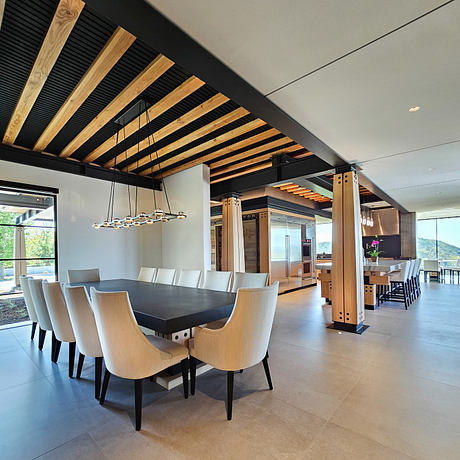
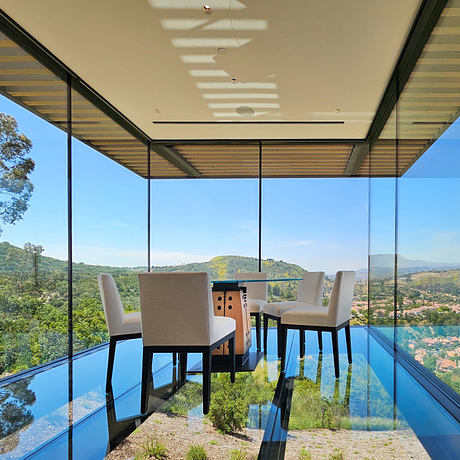
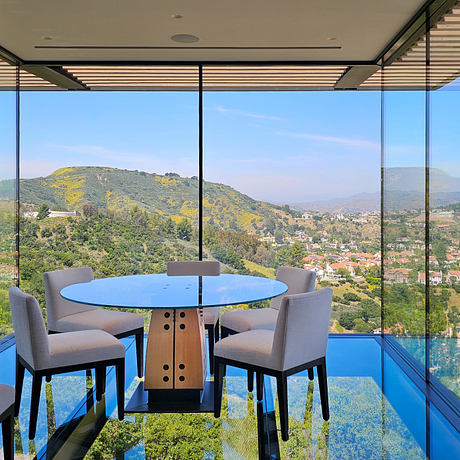
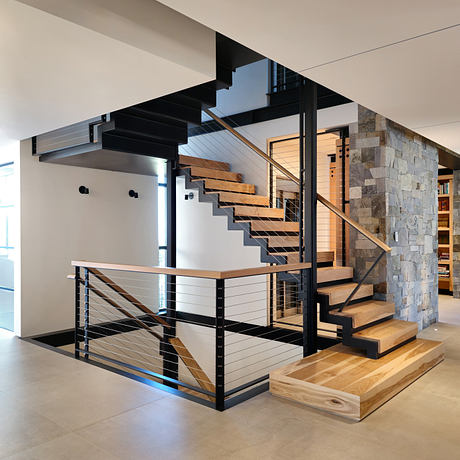
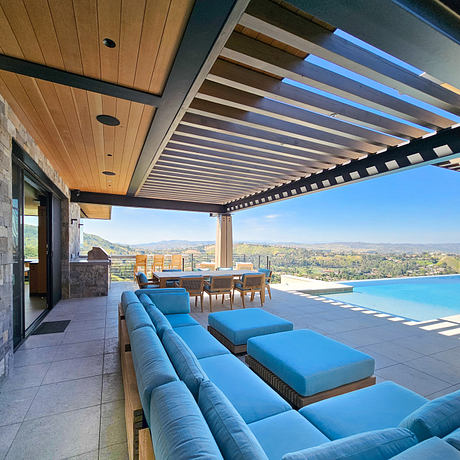
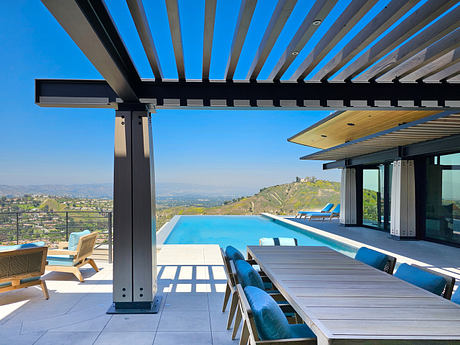
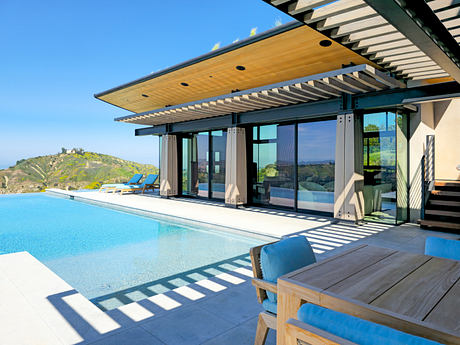
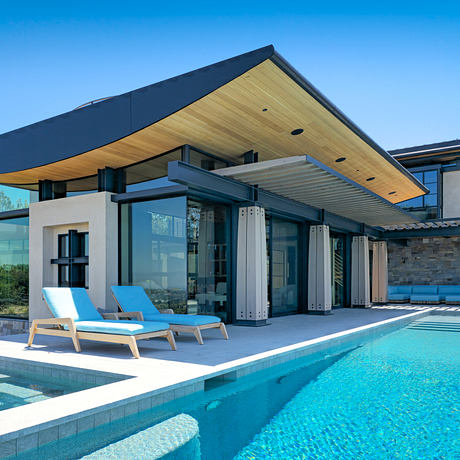
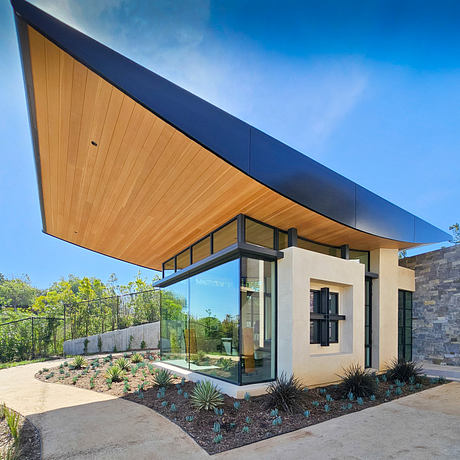
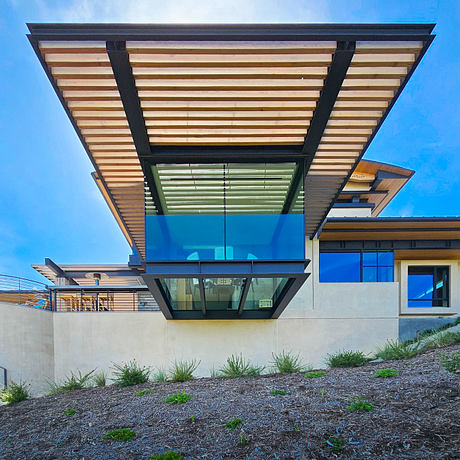
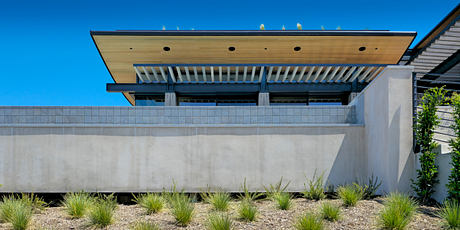
About Hilltop House
This home blends a love for nature with city living. Set on a hillside overlooking Los Angeles, it offers a retreat from urban life. Expansive glass walls provide stunning views, merging the bustling city below with the peaceful escape above. The home serves as both a tranquil refuge and an urban oasis.
Eco-Friendly Design
The house respects the natural ecosystem. The architects used the footprint of a former home to minimize environmental impact. This approach avoided disturbing additional natural habitats. By preserving the existing footprint, the home maintains harmony with its surroundings while minimizing its ecological footprint.
Structural Elegance
The home’s design reflects the region’s seismic activity. Elements are bigger and bolder, using structure as decoration. Features include timbers connected by heavy steel plates, ornate steel compression struts, and modern Greek columns of wood and steel. This combination of materials and design elements results in a home that is both sturdy and visually striking.
Modern Materials and Design
Durable and eco-friendly materials define the home. Stone and timber evoke solidity, while steel and glass add a modern touch. The combination creates a home that feels both contemporary and timeless. Unique forms and intricate layers of detail contribute to the home’s modern and romantic appeal.
Cantilevered Dinette
A cantilevered dinette extends over the hillside, highlighting the home’s unique design. The glass floor gives a floating sensation and allows natural light to fill the living spaces, reducing the need for artificial lighting. This design feature underscores the symbolic relationship between the residents and the environment.
Sustainable Features
Expansive overhangs and robust trellises contribute to passive solar design, enhancing energy efficiency. Photovoltaic solar panels generate clean energy, and rainwater harvesting systems promote water conservation. These features reduce the home’s reliance on mechanical cooling systems and lower its carbon footprint.
Planted Rooftop
The lush, planted rooftop features native drought-resistant plants. It provides insulation and promotes biodiversity. A sunken deck with a firepit creates an inviting space to enjoy the outdoors under the Los Angeles sky. This rooftop oasis extends the living space and seamlessly merges with the natural landscape, embodying the balance of city and nature.
Photography courtesy of Bjella Architects
Visit Bjella Architects
- by Matt Watts