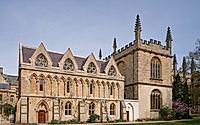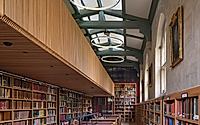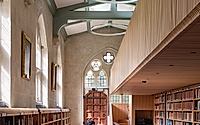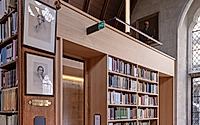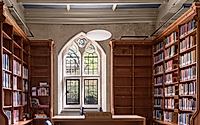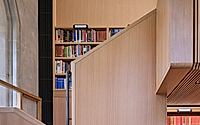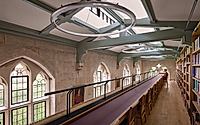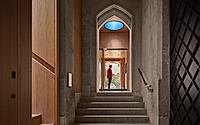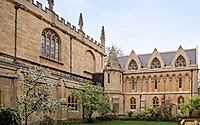Exeter College Library: Sensitive Restoration and Contemporary Interventions
Exeter College Library in Oxford, UK, has undergone a comprehensive refurbishment by nex architecture. This neo-gothic library, designed by George Gilbert Scott in 1857, sits in a sensitive historic setting next to the Bodleian Library’s Convocation House. The project aimed to create additional study space, improve accessibility and environmental performance, and conserve the building’s fabric and historic features.

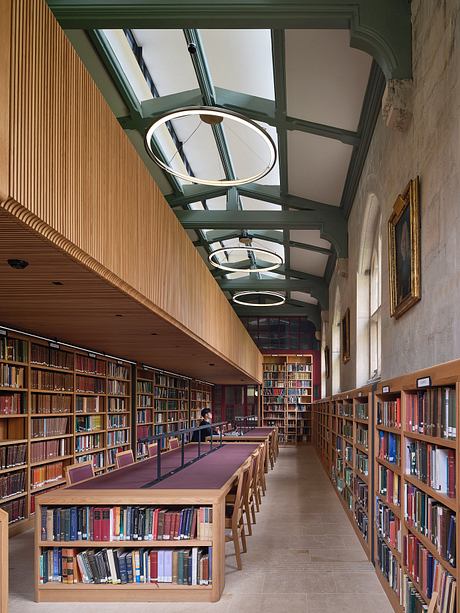
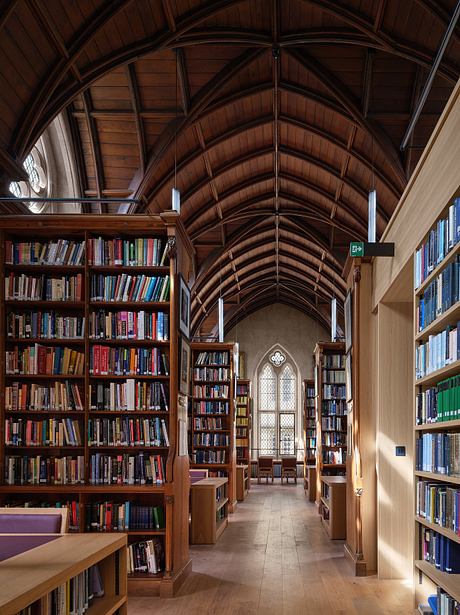

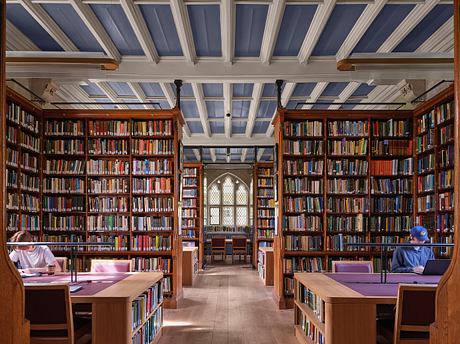
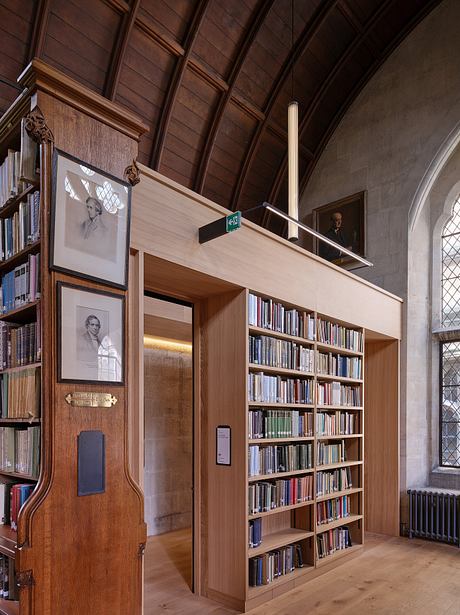
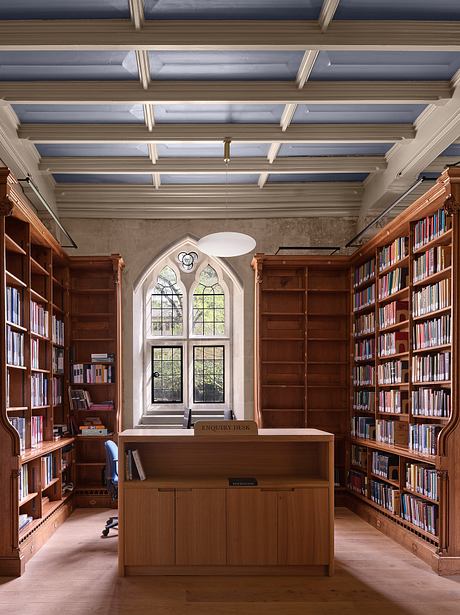
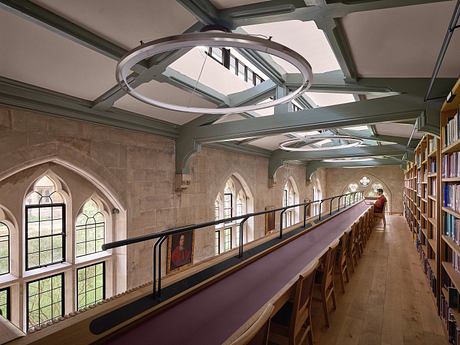
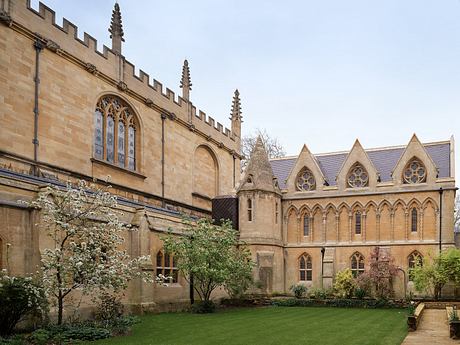
About Exeter College Library
In 2025, Exeter College in Oxford, United Kingdom, embarked on a comprehensive refurbishment project that seamlessly blended sensitive restoration with thoughtful contemporary interventions. Nestled within the city’s rich architectural tapestry, the neo-gothic Exeter College Library, designed by George Gilbert Scott in 1857, underwent a meticulous transformation.
Preserving the Past, Embracing the Future
The library, a Grade II listed building, stood adjacent to the 17th-century Convocation House, a Grade I listed historic court room of the Bodleian Library. Recognizing the project’s sensitivity, the design team from nex architecture sought to unlock the tight spaces, improve accessibility, and enhance the building’s environmental performance – all while preserving its historic charm.
A Masterful Balancing Act
The key to the project’s success was a discreet single-story structure, tucked between the library and the Convocation House. This strategic intervention created a new entrance, seamlessly connecting both wings of the library and introducing a new staircase and lift to ensure full accessibility. Additionally, the design team carefully integrated services like heating, lighting, and acoustic insulation, all while maintaining the library’s original aesthetic.
Revealing Hidden Gems
Throughout the restoration process, the design team uncovered unexpected treasures. In the annex, they lowered the ground floor level to improve the space’s proportions, restored the windows to their full height, and replaced the mezzanine with a sculptural timber balcony, revealing the dramatic full-height space. Meanwhile, in the main library, new clerestory windows were introduced, inspired by the ticket hall at St Pancras, bringing in natural light and offering stunning views.
A Harmonious Blend of Old and New
Photography by Will Pryce
Visit nex architecture
