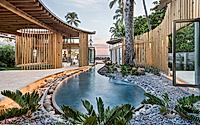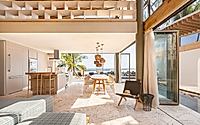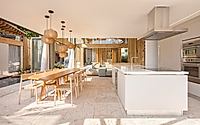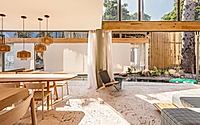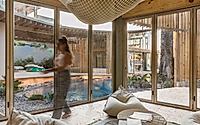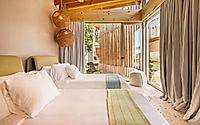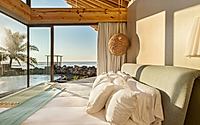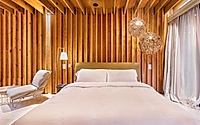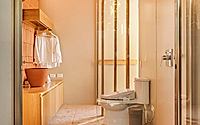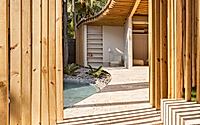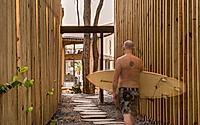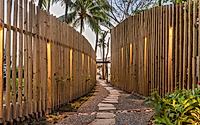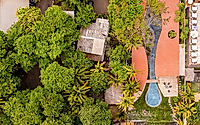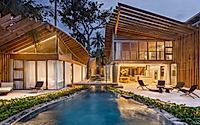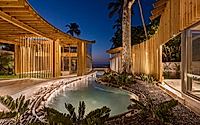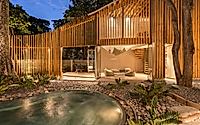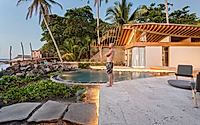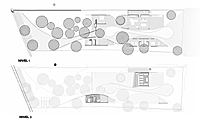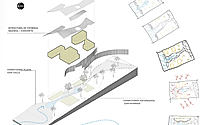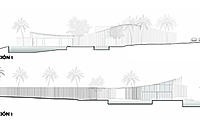Casa Al Suave: Tropical Architecture Meets Salvadoran Soul
Nestled in the heart of El Salvador, Casa Al Suave is a captivating architectural project that seamlessly blends tropical design with the client’s personal dreams. Designed by the renowned studio Cincopatasalgato, led by José Roberto Paredes, this modern house embraces its natural surroundings, taking inspiration from the lush palm trees, the soothing breeze, and the mesmerizing views of the Pacific Ocean. Situated on an 80-meter by 20-meter plot in the town of El Zonte, the property’s unique layout and pavilion-style design create a private oasis for the family, while also inviting community connections.








About Casa Al Suave
Located in the charming town of El Zonte, El Salvador, Casa Al Suave is a captivating architectural masterpiece. Designed in 2023, this stunning house sits on a plot that once served as a hotel’s parking lot but has since been transformed into a lush, verdant oasis.
Connecting with the Senses
The design process began with a unique approach – interviewing each family member to understand their individual tastes, dreams, and aspirations. Additionally, the architects meticulously analyzed the surrounding environment, capturing the essence of the ocean breeze, swaying palm trees, and the rhythmic ebb and flow of the waves. This holistic understanding of the client and the site informed the creation of a space that seamlessly blends with its natural setting.
Embracing the Flow
The 80-meter (262-foot) by 20-meter (66-foot) plot presented a natural flow of water, air, and movement. Embracing this, the architects divided the construction into two elongated strips that follow the sinuous shapes of the land. Pavilions were strategically placed to open up the views and invite the refreshing sea breeze. The straight lines of the boundaries were maintained, while the natural path, trees, and water flow shaped the house’s layout, creating an introverted space for the family’s private enjoyment and a more public meeting point to connect with the community.
Tailored to Dreams
Each pavilion within Casa Al Suave was designed to fulfill the unique dreams and desires of the family members. The result is an eclectic blend of tropical architecture that seamlessly integrates the client’s personal aspirations with the captivating natural surroundings.
A Collaborative Effort
This project was a collaborative effort between the talented teams of Cincopatasalgato, led by José Roberto Paredes, and Pepe Cabrera Homes, directed by Paula Cabrera Gil. Both studios share a deep appreciation for architecture’s ability to forge connections between people and their environments, always striving to uncover and amplify the client’s emotions, feelings, and stories.
Photography courtesy of cincopatasalgato
Visit cincopatasalgato
