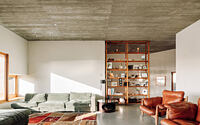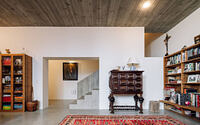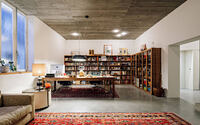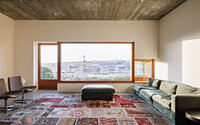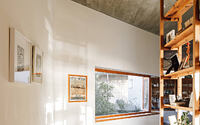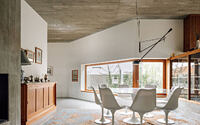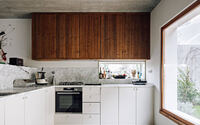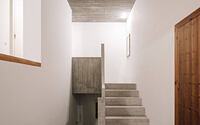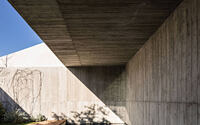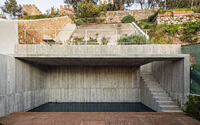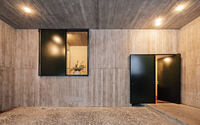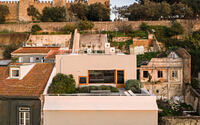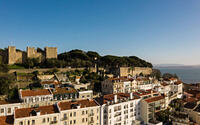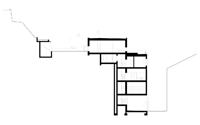House in Costa do Castelo by Bak Gordon Arquitectos
Discover the House in Costa do Castelo, a masterpiece of modern, concrete design by the renowned Bak Gordon Arquitectos. Nestled within the charming streets of Lisbon, Portugal, this five-story house redefines urban living. Enjoy the seamless blend of historical architecture and contemporary design that this unique property offers.
Located on Rua Costa do Castelo, this home overlooks the picturesque hill of Castelo de São Jorge. The house is ingeniously designed to maximize green spaces and offer breathtaking views of the surrounding area. Its design plays with levels and spaces, creating an intriguing layout of rooms, from the intimate swimming pool area to the social zone that opens to a lush garden.
The House in Costa do Castelo is more than a home; it’s a reflection of Lisbon’s rich history and vibrant modernity.









About House in Costa do Castelo
The Allure of Rua Costa do Castelo
Nestled around the hill of Castelo de São Jorge, the Rua Costa do Castelo road majestically displays an urban landscape lower than the castle’s formidable walls. The unique architecture of the buildings that line this road allows for verdant spaces to sprawl behind their upper floors.
Sloping Gardens: The Green Oasis Between
Characterized by their variable depth, the gardens artistically fill the spaces between the castle walls and the constructed volumes. These sloping green sanctuaries provide a refreshing contrast to the urban setting.
The Innovative Project: A Five-Story Architectural Masterpiece
This project unveils an exceptional residential creation, a five-story house seamlessly integrated into the existing urban fabric. The structure’s most profound level recedes from the existing street line, adding to its distinctiveness.
A Dual-Natured Marvel
The building’s charm stems from its dual nature. The first four stories align harmoniously with the historic facades, while the fifth level transforms into an urban villa. This unique design, unrestricted in its morphology, becomes even more captivating due to the open space separating it from the other structures.
A Glimpse into the Complex Layout
The building’s sectional view reveals the complex layout and sequence of spaces, starting from the street-level garage housed in a covered loggia. The spatial sequence guides you from the vestibule to a study-library, followed by the bedrooms, and ultimately to the social heart of the house.
The Social Heart of the House: A Garden-Level Retreat
The garden level, home to the kitchen, dining room, and lounge, opens onto a swimming pool, creating an inviting social space. An accessible reinforced concrete slab partially covers the pool, transforming it into a nymphaeum-like structure, enhancing its intimacy.
Photography courtesy of Bak Gordon Arquitectos
- by Matt Watts