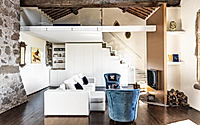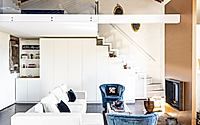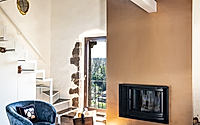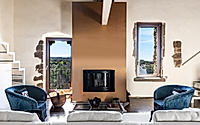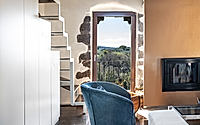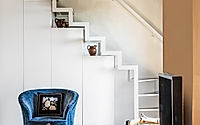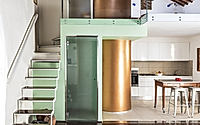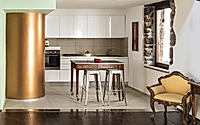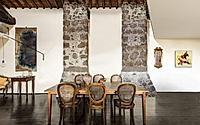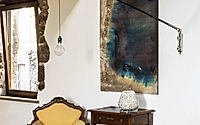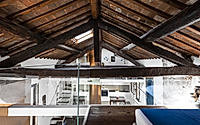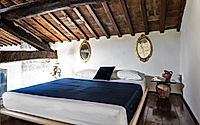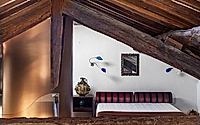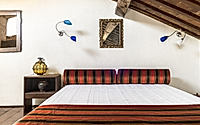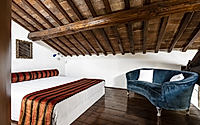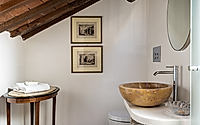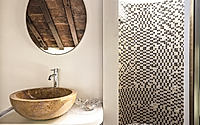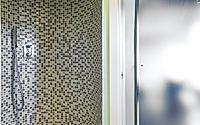Old Barn: Rustic Italian Retreat by Angelo Luigi Tartaglia
This stunning renovation of an old barn in Vetralla, Italy, by the Angelo Luigi Tartaglia Studio, showcases a captivating blend of contemporary design and historical charm. Transformed into a weekend house, the single-volume structure now features two distinct sleeping areas with mezzanines, custom-designed kitchens and wardrobes, and a striking fireplace wall clad in copper-colored accents. The design seamlessly integrates the home’s original chestnut wood beams and larch flooring with modern amenities, creating a harmonious and comfortable living space.

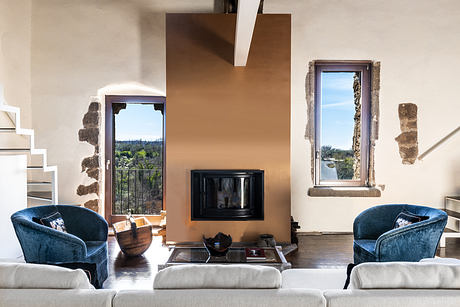

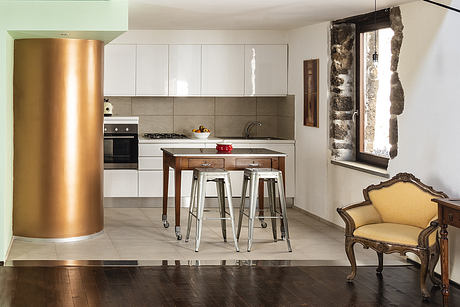
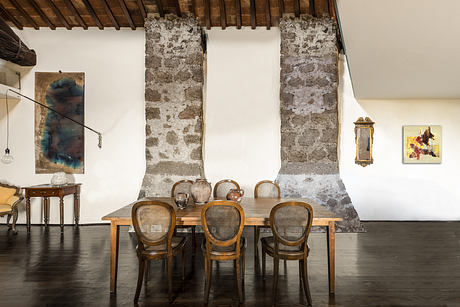
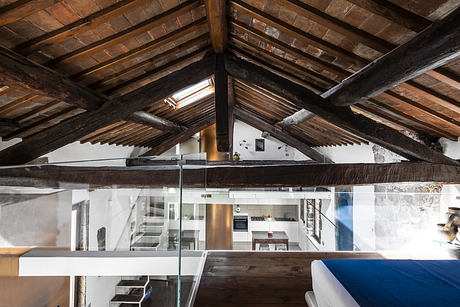

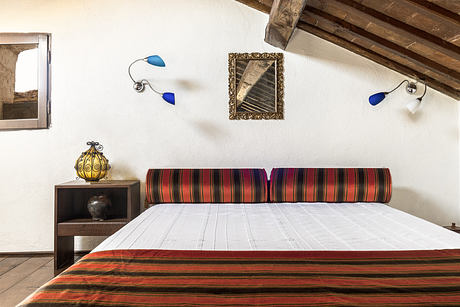
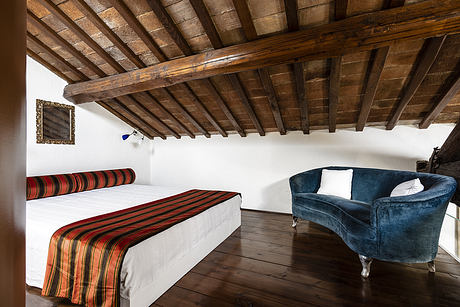
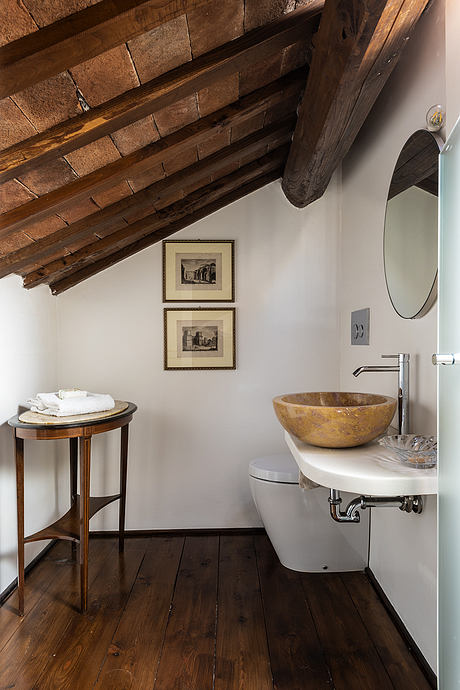
About Old Barn
Located in the historic town of Vetralla, Italy, this captivating project by Angelo Luigi Tartaglia Studio breathes new life into a forgotten attic space. Originally a dilapidated barn accessible only through a trap door, the team meticulously transformed the 3rd-floor volume (approximately 1,076 sq ft or 100 sq m) into a charming weekend home.
Preserving the Past, Embracing the Present
Committed to honoring the structure’s heritage, the designers carefully balanced the existing wooden roof and exposed beams with contemporary interventions. Two mezzanines, crafted from a metal frame, create distinct sleeping areas while maintaining a sense of privacy. The main mezzanine hosts the master bedroom and ensuite bathroom, while the second level features an additional sleeping space and bathroom.
Seamless Blend of Old and New
The project’s focal point is the eye-catching copper cylinder housing the shower enclosures, positioned between panoramic windows that frame the stunning valley view. This bold contemporary element stands in striking contrast to the rustic chestnut wood beams and larch flooring, creating a harmonious dialogue between the past and present.
Curated Vintage Charm
Reflecting the client’s personal style, the furnishings are a thoughtful blend of custom-designed and vintage pieces. An antique walnut desk repurposed as a dining table, 19th-century chairs, and a navy velvet sofa add warmth and character to the space. Even the snack area features a refurbished old coffee table with added wheels and a steel top.
Material Palette and Lighting
The material palette emphasizes the project’s duality, with white-painted walls, natural wood tones, and pops of copper. A soothing pastel green accent on the main mezzanine distinguishes the new from the old. The lighting scheme, featuring wall-mounted fixtures and a bare bulb suspended from a fishing rod, creates a cozy, intimate ambiance.
A Holistic Transformation
This remarkable renovation seamlessly blends the historic charm of the original barn with contemporary design sensibilities. By preserving the essence of the structure while judiciously incorporating modern elements, the designers have created a captivating weekend retreat that celebrates the rich past while embracing the present.
Photography courtesy of Angelo Luigi Tartaglia Studio
Visit Angelo Luigi Tartaglia Studio
