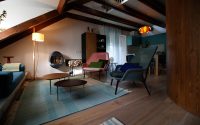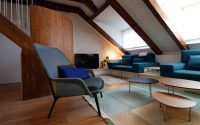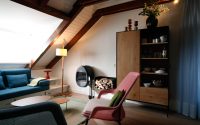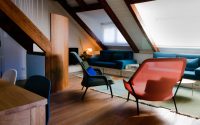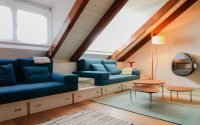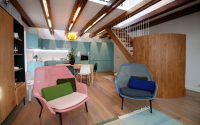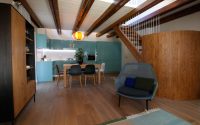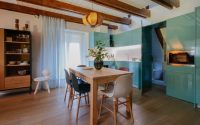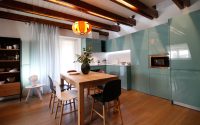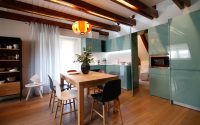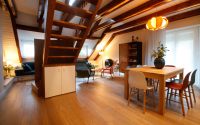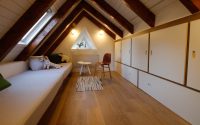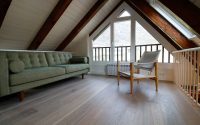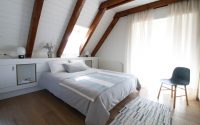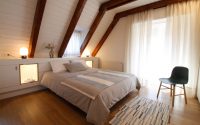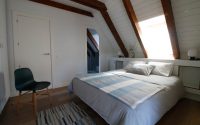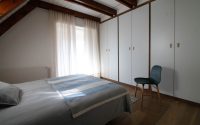Duplex Penthouse by Estudio Pedro Feduchi
Located in Benasque, Spain, this inspiring duplex apartment was designed by Estudio Pedro Feduchi.











About Duplex Penthouse
Starting Fresh: The Renovation Concept
We stumbled upon a quaint weekend apartment tucked away in the Aragonese Pyrenees. Its sloping ceilings, adorned with pine wood, captured our hearts. Our mission? A full makeover. We aimed to keep the cozy charm of a mountain retreat while steering clear of the impersonal feel new constructions often have. The goal was clear: craft a space that’s practical, modern, bright, and welcoming. It needed to handle anything from a serene weekend for two to a lively ski getaway with the kids.
Crafting the Vision: The Design Team’s Approach
Estudio Pedro Feduchi took the reins, led by the visionary architects Pedro Feduchi Canosa and Juan Gimeno Ramallo. Operating from the heart of Madrid, Spain, they slowly brew their magic, shunning cookie-cutter solutions. Their approach? Custom-crafted spaces that resonate deeply with their clients’ desires. This apartment stands as a shining example of their philosophy.
Meeting Ambitious Needs: A Clever Layout
Given its modest size of 90 square meters (about 969 square feet), the apartment had to pack a punch. The wishlist was long: a spacious living room with a fireplace and TV, a dining area for up to ten guests, a cozy nook to enjoy the views, a master bedroom, and enough room for eight people and their ski gear. The answer? A total redesign, embracing minimalism to make the most of every inch, even under the challenging slopes of the roof.
Central to the redesign was a new, dual-level layout. It fostered a sense of connection through openings between floors. A sculptural staircase emerged as a focal point, artfully dividing the entrance from the living area and enhancing the open feel with its double-height design.
The Heart of the Home: Living, Dining, and Cooking in Unity
The living, dining, and kitchen areas now flow seamlessly in a shared space. This central hub leads to the main bedroom and bathroom downstairs, and a cozy “refuge bedroom” above. The kitchen, tucked in a corner, might be compact but lacks nothing essential. Its vibrant turquoise hue breathes life into the space, setting a delightful contrast with the rustic cottage vibe.
The upstairs bedroom echoes the mountain shelter theme, with wooden beams and room for four, thanks to cleverly integrated storage. To accommodate eight during ski season, the sofa transforms into extra bedding, ingeniously designed with versatility and ease of use in mind.
Maximizing Storage: Clever Solutions Throughout
Enhancing storage was key. A three-piece closet at the entry, painted turquoise to match the kitchen, neatly stores outdoor gear. Ample storage solutions are ingeniously integrated throughout, ensuring everything has its place.
Lighting received special attention. Natural light was boosted with additional openings and a fresh coat of white paint between beams. Strategic electric lighting, from hidden strips to spotlight transitions in materials, complements the design. Notably, a classic Catalan wooden lamp by José Antonio Coderch adds warmth to the dining area.
Furniture and fixtures were chosen to underscore the inviting and luminous atmosphere. A stove by Scan and Vitra seats offer homely comfort, while an Ethnicraft sideboard and extendable table, paired with colorful Normann Copenhagen chairs, inject personality into the dining space.
This transformation not only fulfilled but exceeded the ambitious vision set out for it, creating a sanctuary ready for any mountain adventure or quiet retreat.
Photography courtesy of Estudio Pedro Feduchi
Visit Estudio Pedro Feduchi
- by Matt Watts