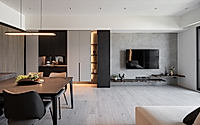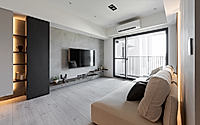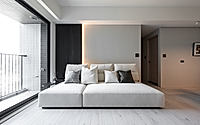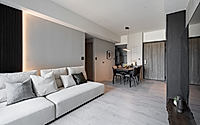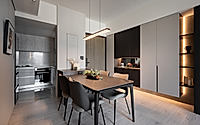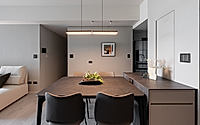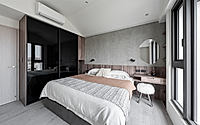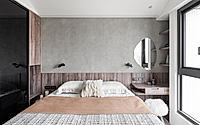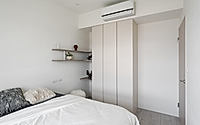CH Home: Taiwanese Apartment’s Innovative Construction
Tucked in the bustling city of Taichung, Taiwan, the CH Home project by Haven Space Design showcases a modern apartment designed with a speedy construction system. Leveraging a variety of surface materials, paint, and solid wood elements, the designers have crafted a residence that caters to the homeowners’ preferences. This 2024 project exemplifies how innovative construction techniques can deliver stylish and functional living spaces, even with a tight timeline.

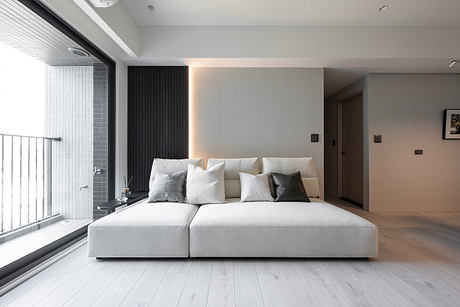
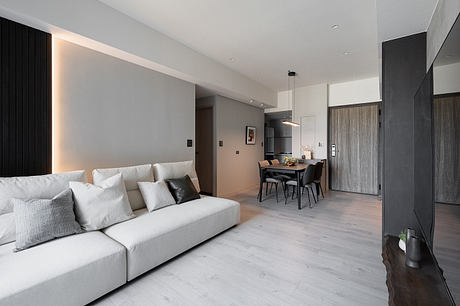
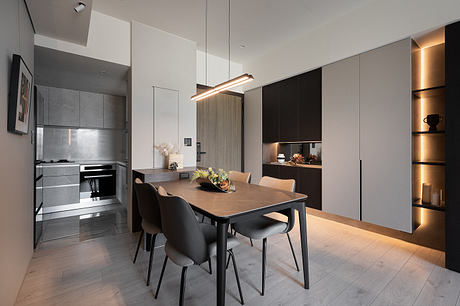
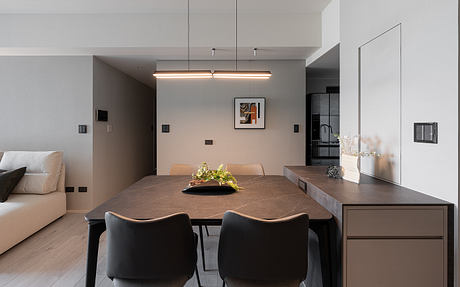
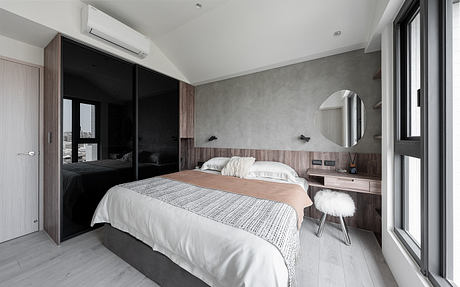
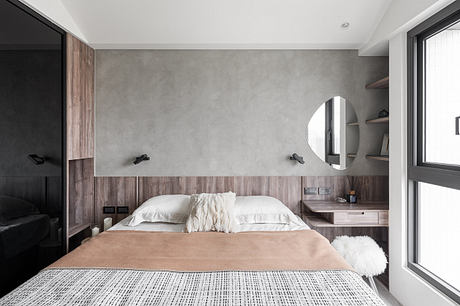
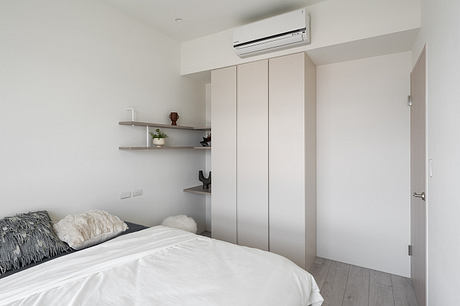
About CH Home
In the heart of Taichung City, Taiwan, Haven Space Design introduces CH Home, a 2024 testament to modern living in an apartment setting. Designed with a tight schedule in mind, the use of fast-construction system panels seamlessly blends efficiency with sophistication.
Unified Luxury: The Open-Concept Living Area
Entering the residence, guests are welcomed into an expansive living area. Here, the interplay of light and dark elements crafts a modern yet inviting ambiance. Solid wood and delicate paintwork elevate simplicity to elegance, evidenced by the bespoke dining furniture and the minimalistic yet chic lounge that organically transition into each other.
A Symphony of Style and Comfort
Further in, the open living space extends a promise of relaxation, where a plush sectional sofa faces a sleek, wall-mounted television. Sliding doors reveal a hint of a balcony, connecting the indoors with the city’s pulse. The dining space, designed for intimacy, crowns this multipurpose core of the home. Adjacent, the kitchen’s modern appliances and clean lines speak to the homeowner’s desire for a space that’s both functional and visually cohesive.
Transitioning to private quarters, the master bedroom presents a sanctuary of neutral tones and textured comfort. Wood accents and a round mirror punctuate the serenity with warm, earthy notes. In the guest bedroom, minimalism reigns with restrained decor, ensuring the focus remains on rest and rejuvenation. Throughout CH Home, Haven Space Design achieves a harmonious balance, turning a tight deadline into an opportunity for timeless design.
Photography courtesy of Haven Space Design
Visit Haven Space Design
