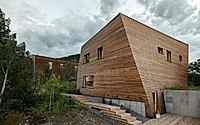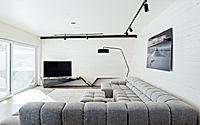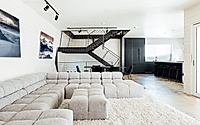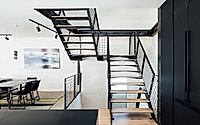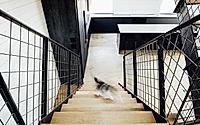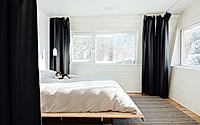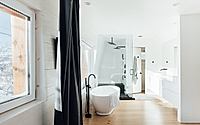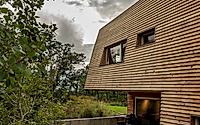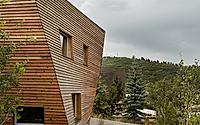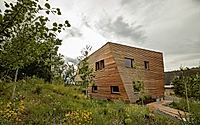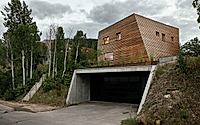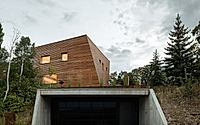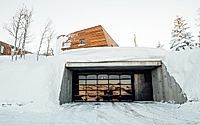Crest Haus: Exploring KLIMA’s Modern Mountain Retreat
Designed by the acclaimed KLIMA architecture firm, the Crest Haus in Park City, United States, is a stunning example of modern, efficient living. This 2020 house project features 14-inch thick walls that protect the family retreat, situated amidst the breathtaking vistas of the Uinta and Oquirrh mountain ranges. Driven by the idea of a structure bending to the will of strong gusts, the geometric cube design is given a sculptural twist, clad in cedar siding to seamlessly integrate with the surrounding woods.

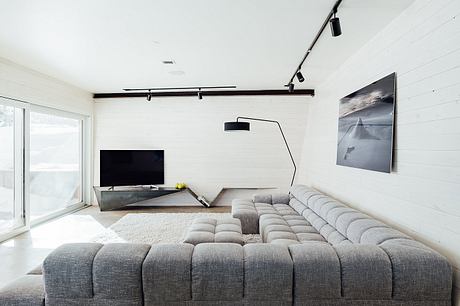
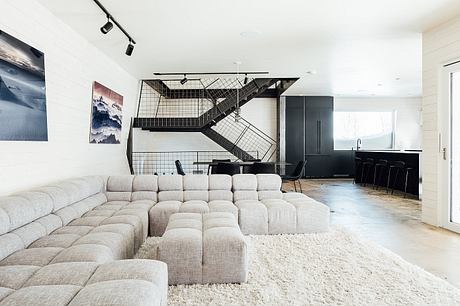
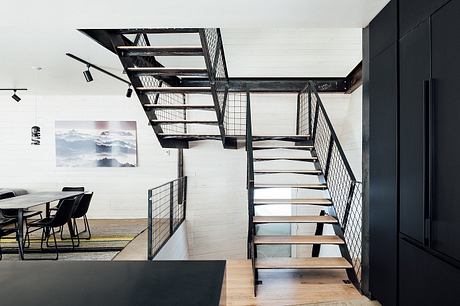
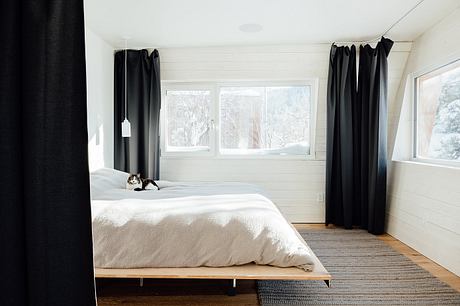
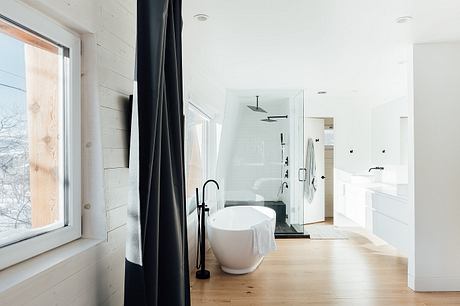
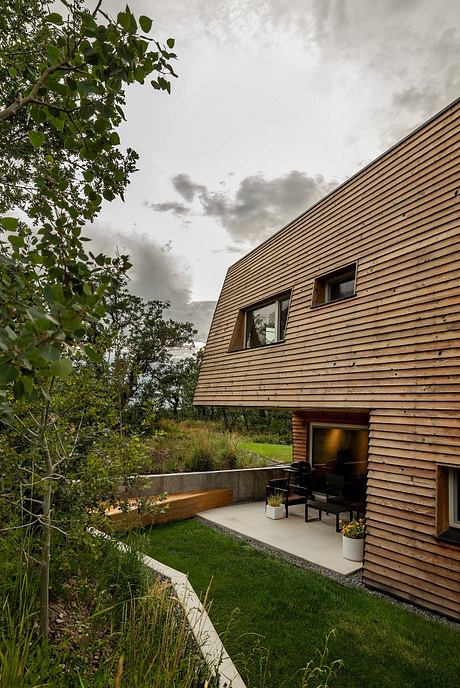
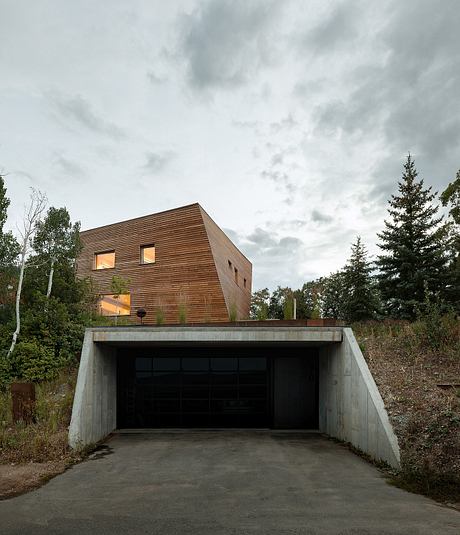
About Crest Haus
Nestled atop the crest of Parley’s Canyon in Park City, Utah, Crest Haus stands as a striking architectural marvel designed by KLIMA architecture in 2020. This modern family retreat is a 1:1 case study in crafting a unique, efficient living experience that harmonizes with its breathtaking natural surroundings.
Embracing the Elements: Exterior Design
The home’s exterior begins with a simple geometric cube, the foundation for a sculptural form that twists and bends in response to the high winds that sweep across the canyon. Cedar siding, carefully chosen to blend seamlessly with the woody landscape, clads the structure, while expansive windows frame the majestic Uinta and Oquirrh mountain ranges that serve as the project’s dramatic backdrop.
Seamless Transition: Interiors
Step inside Crest Haus, and the sense of modern, minimalist design continues. The open-concept living room, anchored by a deep, plush sectional sofa, offers a cozy respite from the elements. Overhead, a sleek, industrial-inspired lighting system casts a warm glow, while framed nature photography adorns the walls, drawing the eye outward to the breathtaking vistas beyond the expansive windows.
Heart of the Home: The Kitchen
The kitchen, a true centerpiece of the home, boasts a clean, contemporary aesthetic. Matte black cabinetry and a seamless, monolithic countertop create a striking contrast against the light wood floors and exposed concrete walls. A large, L-shaped island provides ample prep space and serves as a casual dining area, inviting family and guests to gather and engage.
Serene Retreat: The Bedroom and Bathroom
Stepping into the bedroom, the focus shifts to a sanctuary of calm and relaxation. Plush, neutral bedding and heavy, opaque curtains create a cocoon-like atmosphere, while the en-suite bathroom offers a serene, spa-like experience. A freestanding bathtub, flanked by a glass-enclosed rainfall shower, takes center stage, complemented by sleek black fixtures and natural stone accents.
A Synthesis of Design and Nature
Crest Haus is a testament to the power of thoughtful, modern design that seamlessly integrates with its natural surroundings. From the dynamic exterior form to the serene, minimalist interiors, this project by KLIMA architecture redefines mountain living, creating a harmonious haven that embraces the rugged beauty of its mountainous setting.
Photography by Malissa Mabey
Visit KLIMA architecture
