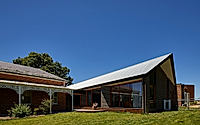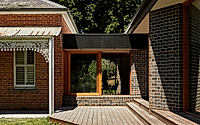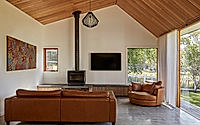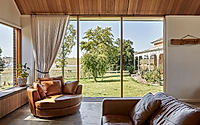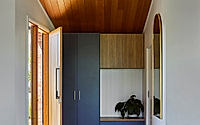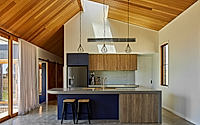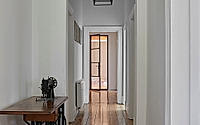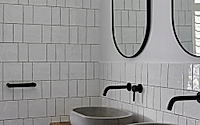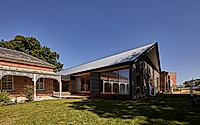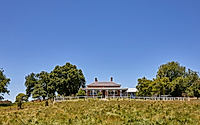Riversdale Kyneton: A Thoughtful Renovation Embracing its Roots
Riversdale Kyneton, a heritage-listed Victorian cottage in Kyneton, Australia, has undergone a thoughtful renovation by Jost Architects.
This cohesive family home seamlessly blends contemporary design with sustainable principles, respecting the property’s rich history and rural setting. The project’s ambition was to create architecture that responds directly to its context, achieved through the application of original site materials.









About Riversdale Kyneton
Jost Architects’ masterpiece, Riversdale, harmoniously blends the past and present in Kyneton, Australia. This 2022 project seamlessly integrates a heritage-listed Victorian cottage with a contemporary, sustainable extension, creating a cohesive family home.
Honoring History, Embracing the Future
Originally a gold mine established in 1881, Riversdale now stands as a cherished family residence, with six generations calling it home. The design team deftly balanced the property’s rich history with modern, eco-friendly elements, ensuring the home continues to thrive for years to come.
Responsive Design Meets Passive Principles
The extension was thoughtfully oriented to the north, maximizing natural light and ventilation. Substantial insulation, double-glazed windows, and a rhythm of sashless slot windows ensure the home’s thermal efficiency, reducing energy demands. Additionally, the preservation of the brick garage, wraparound verandah, and double-brick cottage façade contribute to the home’s passive cooling during the summer months.
Seamless Blend of Old and New
The interiors seamlessly integrate salvaged materials, such as bluestone and timber joinery, with repurposed red bricks from the site, creating a warm and authentic aesthetic. The intimate rumpus room acts as a threshold, enhancing the home’s cohesion and flow while providing a sense of privacy and sanctuary.
Sustainable Stewardship
The owners’ deep appreciation for the property’s spatial and material characteristics is evident in their commitment to sustainable stewardship. With the addition of solar panels to power the hydronic heating system, Riversdale exemplifies a harmonious balance between heritage and environmental responsibility.
In conclusion, Riversdale Kyneton is a remarkable project that seamlessly blends the past and present, creating a family home that is both visually stunning and environmentally conscious. Jost Architects’ innovative design has successfully preserved the property’s heritage while embracing contemporary, sustainable principles, ensuring Riversdale’s continued legacy for generations to come.
Photography courtesy of Jost Architects
Visit Jost Architects
