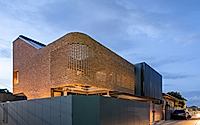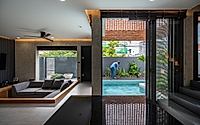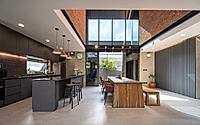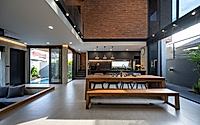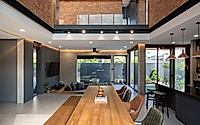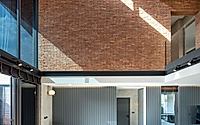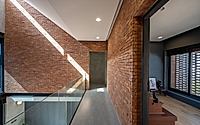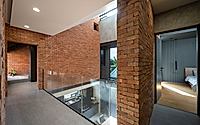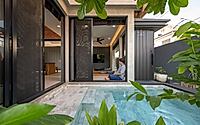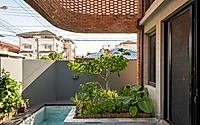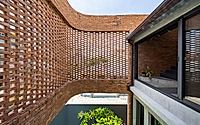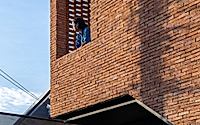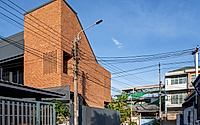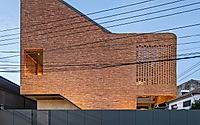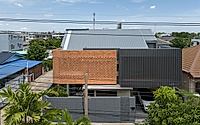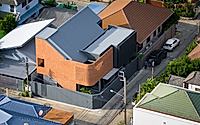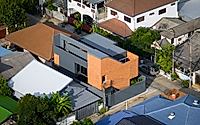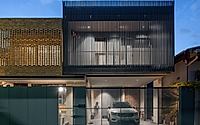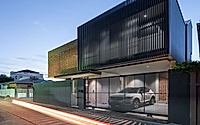MYJ House: Eco-Friendly Residential Design with Exposed Brick
This city home, designed by BodinChapa Architects, is located in the Prawet district of Bangkok, Thailand. Completed in 2021, the MYJ House was constructed on a relatively limited land area, with the unique form of the corner lot informing the architects’ innovative design approach. Emphasizing natural ventilation and light while ensuring privacy, the home’s distinctive shape and material palette – including exposed brick and translucent elements – create a harmonious balance between function and aesthetic.












About MYJ House
Nestled in the heart of Prawet district, Bangkok, the MYJ House is a captivating residential masterpiece. Designed by the visionary BodinChapa Architects in 2021, this city home effortlessly balances form and function.
Maximizing Space and Privacy
Despite its relatively limited land area, the MYJ House embraces its corner location to create a well-ventilated and private oasis. The architects strategically positioned the home to shield the main living spaces from the sun’s heat and prying eyes of neighbors, ensuring the owners’ lifestyle remains both comfortable and secluded.
Responsive Design for Optimal Comfort
The architects’ design approach focused on harnessing the effects of sunlight and seasonal winds. By strategically placing the kitchen, laundry room, and staircase on the sun-facing sides, they effectively block heat from entering the central living areas. Additionally, the unique architectural style, with its angled roof and semi-opaque brick facade, further enhances thermal regulation and privacy.
Harmonious Integration of Elements
The MYJ House seamlessly blends its structural elements, materials, and natural features. The angled stairs inform the building’s distinctive silhouette, while the exposed brick facade creates a visually striking connection to the surrounding edible garden and pool area. The architects have carefully curated the use of materials to reflect the owners’ preferences and enhance the overall aesthetic.
Flexible and Interconnected Spaces
The interior of the MYJ House is designed to be open and adaptable. The living room, dining area, and kitchen flow seamlessly, with a lowered floor level creating a sense of connectivity. Furthermore, the open plan on the second floor allows for versatile use, catering to the owners’ diverse lifestyles and hobbies. Thoughtful design elements, such as the horizontal skylight in the central hall, infuse the home with a dynamic and ever-changing ambiance.
A Harmonious Balance of Nature and Architecture
Recognizing the importance of sustainability, the architects have masterfully integrated natural elements into the MYJ House. The edible garden and pool area not only enhance the visual appeal but also serve as a means of passive cooling, reducing the home’s reliance on energy-intensive systems.
The MYJ House in Bangkok is a testament to the architects’ skill in crafting a residential masterpiece that seamlessly blends form, function, and environmental considerations. Its unique design, thoughtful integration of materials, and flexible living spaces make it a standout project in the heart of the Thai capital.
Photography courtesy of BodinChapa Architects
Visit BodinChapa Architects
