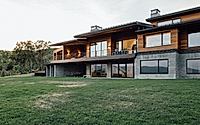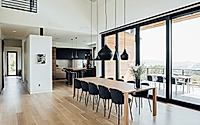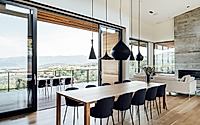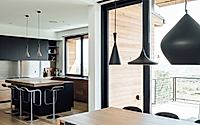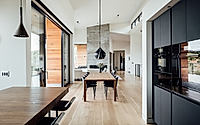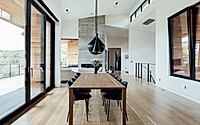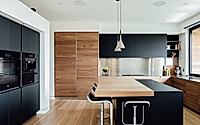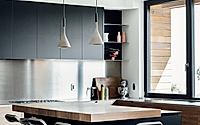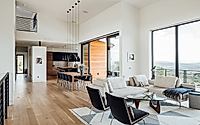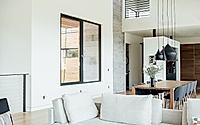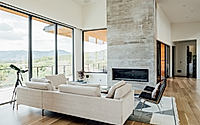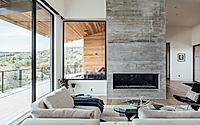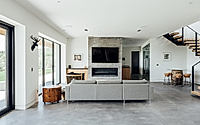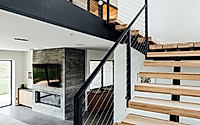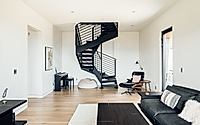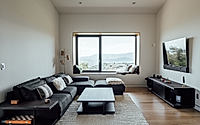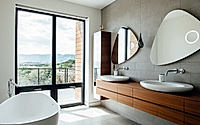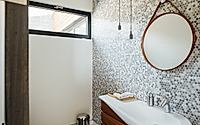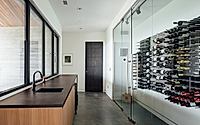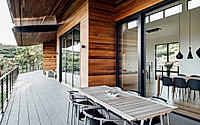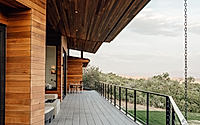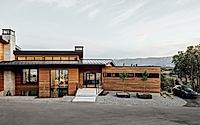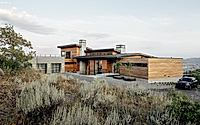Axboe House: Sustainable Mountain Living in Park City
Situated in the heart of Park City, Utah, the Axboe House is a stunning architectural marvel designed by the renowned KLIMA Architecture firm. This contemporary family home seamlessly blends into the picturesque mountain landscape, offering a harmonious connection to the surrounding natural environment. With a focus on energy efficiency and thoughtful spatial planning, the Axboe House showcases the designer’s commitment to creating a functional and visually captivating living space that caters to the needs of its four-person occupants.

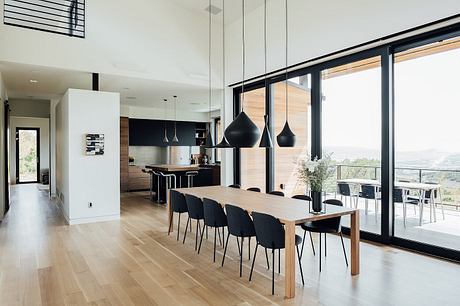
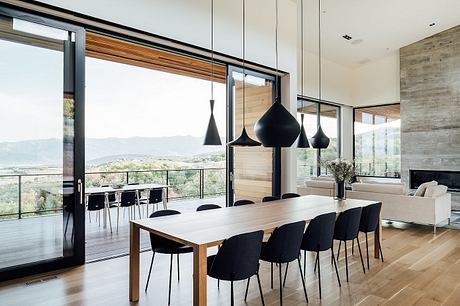
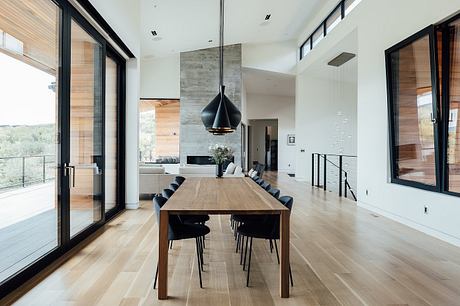
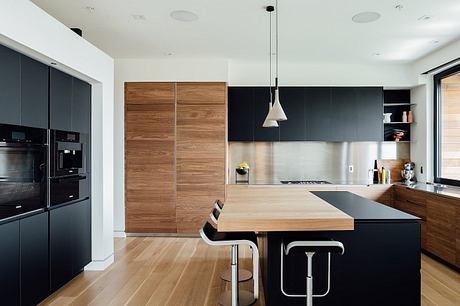
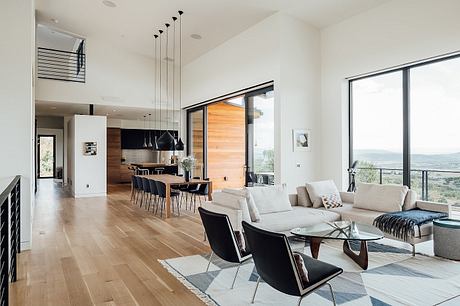
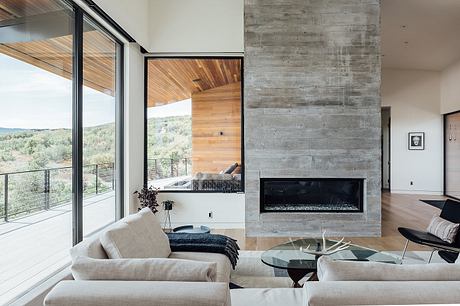
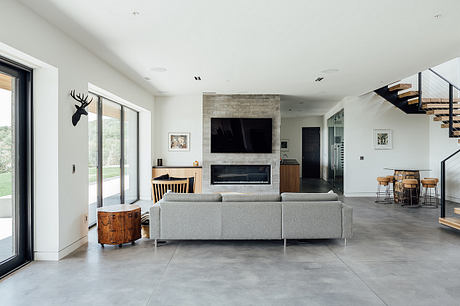
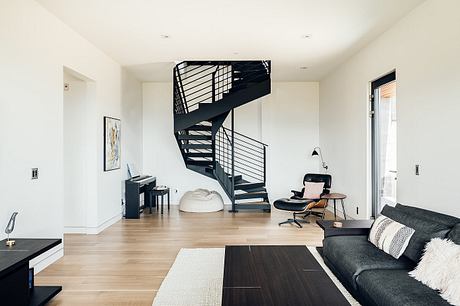
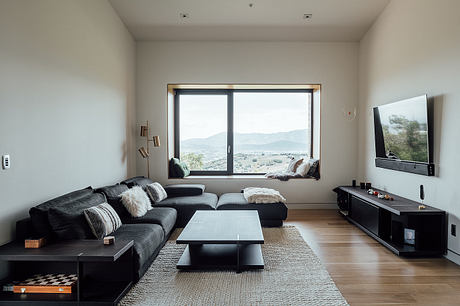
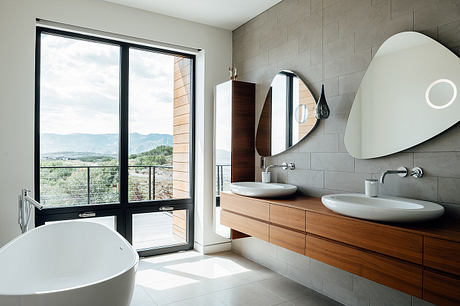
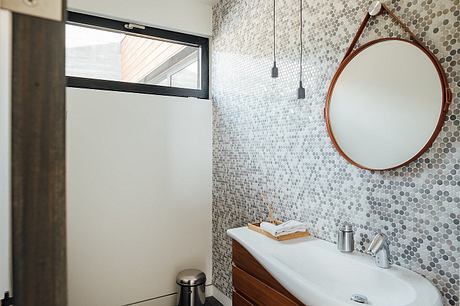
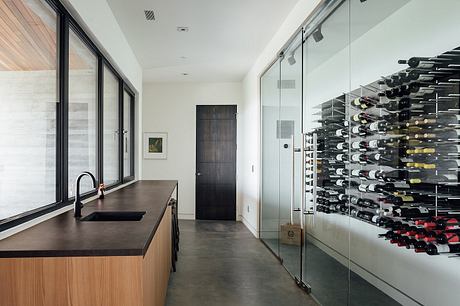
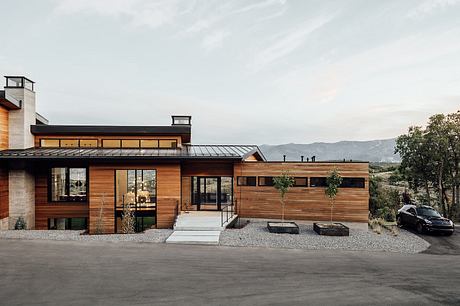
About Axboe House
Perched atop the Synderville Basin in Park City, Utah, the Axboe House stands as a stunning architectural marvel, meticulously designed by KLIMA Architecture to capture the breathtaking mountain vistas while seamlessly blending with the natural landscape. Completed in 2018, this modern masterpiece effortlessly balances form and function, creating a tranquil retreat for its inhabitants.
A Harmonious Exterior
The home’s exterior, designed with a keen eye for detail, showcases a harmonious blend of natural materials and sleek, contemporary lines. The softly tapered massing and strategic orientation of the three interconnected volumes allow for expansive outdoor decks and patios, fostering a seamless transition between the indoor and outdoor living spaces. Thoughtful passive solar strategies, including double-stud wall construction and triple-pane European windows, ensure the home’s energy efficiency and environmental sustainability.
Refined Interior Spaces
As you step inside, the home’s interior design, expertly curated by the clients, immediately captivates. The expansive great room, with its soaring ceilings and walls of windows, creates a sense of openness and connectivity to the stunning vistas beyond. Anchored by a modern fireplace and adorned with a mix of sleek furnishings and cozy accents, this heart of the home invites relaxation and seamless entertaining.
Culinary Delight in the Kitchen
The kitchen, a harmonious blend of natural wood and matte black finishes, is a culinary oasis. Equipped with state-of-the-art appliances and a generous island, this space seamlessly integrates with the adjacent dining area, fostering a convivial atmosphere for family gatherings and intimate dinner parties.
Luxurious Bathroom Retreat
Ascending the striking spiral staircase, one discovers the home’s private quarters, including a serene bathroom sanctuary. Featuring a freestanding bathtub, dual vanities, and a frameless glass shower, this spa-like retreat offers a tranquil escape, enhanced by the panoramic mountain views.
A Harmonious Balance
Throughout the Axboe House, the designers have masterfully created a harmonious balance between the indoor and outdoor spaces, allowing the homeowners to fully immerse themselves in the captivating mountain setting. This remarkable residence stands as a shining example of modern, eco-conscious design that celebrates the natural beauty of its surroundings.
Photography by Kerri Fukui
Visit KLIMA Architecture
