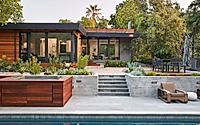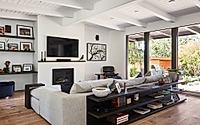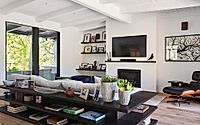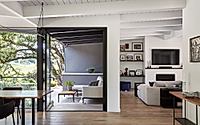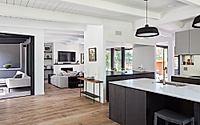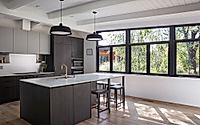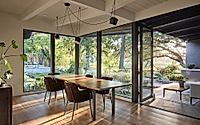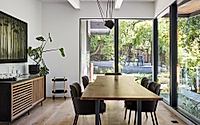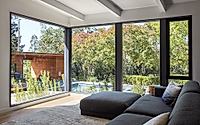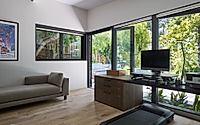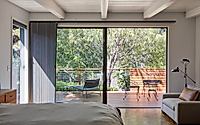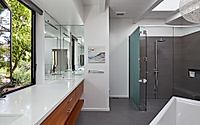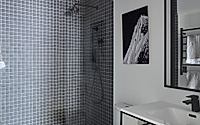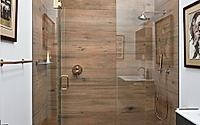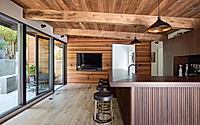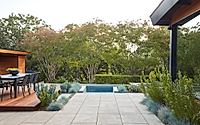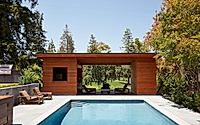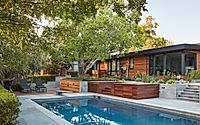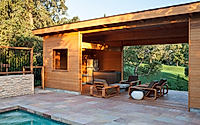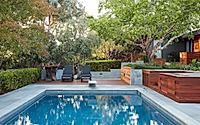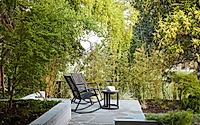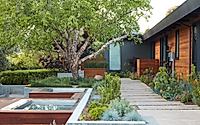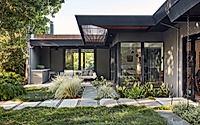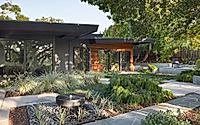Sports Enthusiasts’ Hideaway: Blending Mid-Century Charm
Passion for sports and a desire for a modern, open-concept living space led this California family to embark on a remarkable home renovation project with Klopf Architecture. The Sports Enthusiasts’ Hideaway in Los Gatos, a reimagined mid-century modern house, features expanded living areas, a new bedroom, and a revitalized primary bath, all designed to seamlessly integrate with the lush outdoor amenities, including a sports lawn, plunge pools, and a pool house.

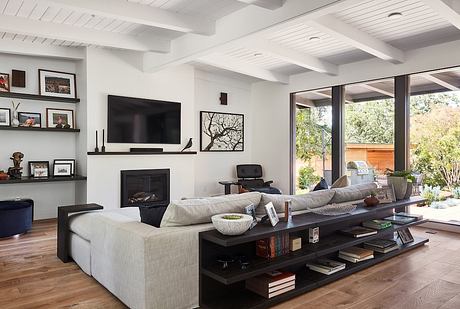
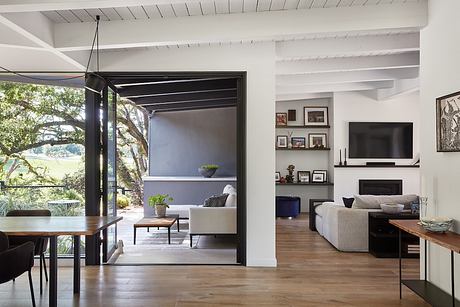
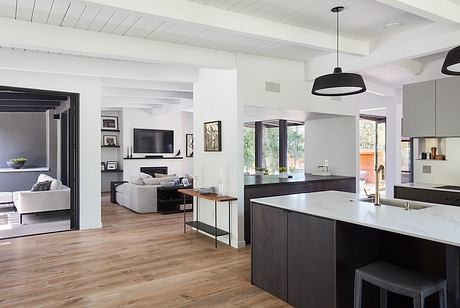
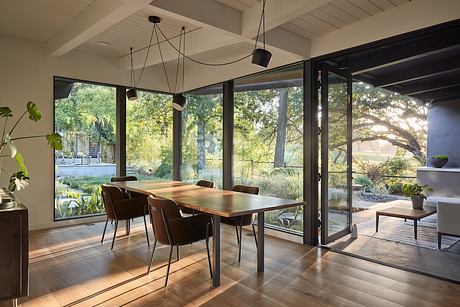
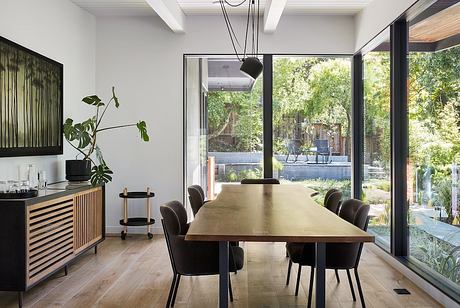
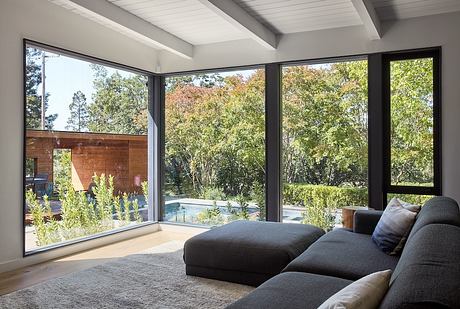
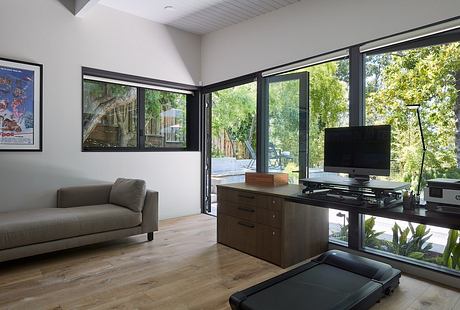
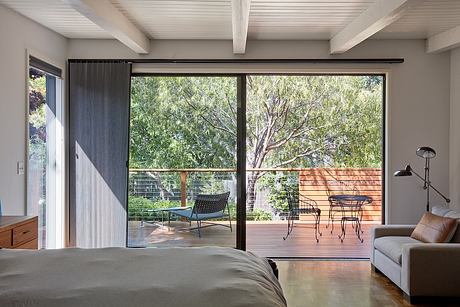
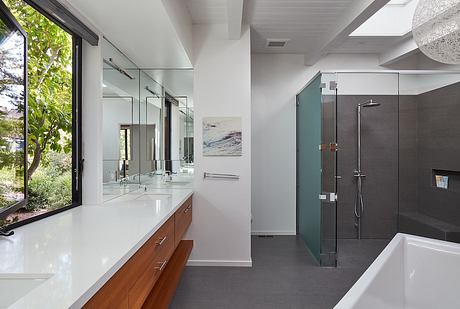
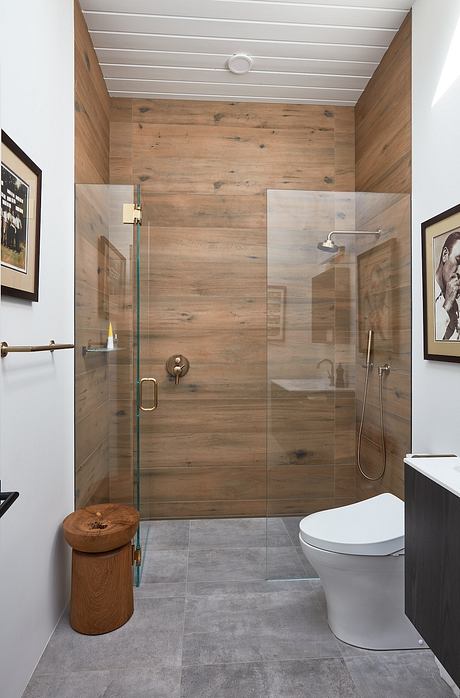
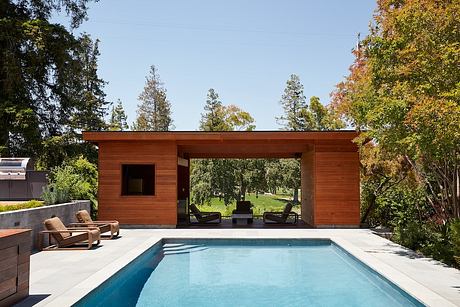
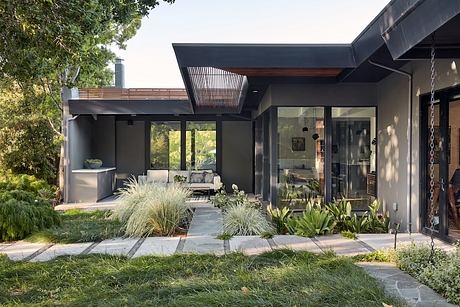
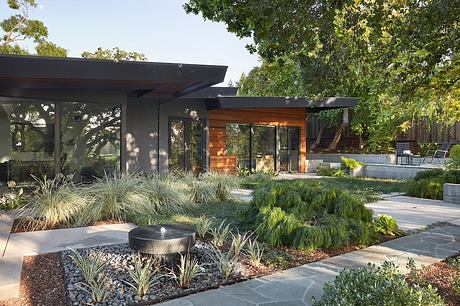
About Sports Enthusiasts’ Hideaway
Nestled amidst the verdant landscapes of Los Gatos, California, a remarkable transformation has taken place – the “Sports Enthusiasts’ Hideaway.” This stunning mid-century modern home, reimagined by the talented team at Klopf Architecture and Studio M Merge, has been masterfully crafted to cater to the passions of an athletic family.
Blending Indoor and Outdoor Oases
The exterior of the home showcases a harmonious blend of modern architecture and nature’s embrace. Expansive decks, inviting patios, and an alluring pool house frame the refreshing plunge pools and lush sports lawn, creating an immersive outdoor experience. The pool house, artfully designed, offers a captivating view of the neighboring golf course, seamlessly integrating the home with its picturesque surroundings.
Expansive and Versatile Living Spaces
Step inside, and the open-plan living areas immediately captivate. Seamless transitions between the kitchen, dining, and living rooms foster an effortless flow, perfect for entertaining and family gatherings. The living room, adorned with a sleek fireplace and a thoughtfully curated media wall, invites residents to unwind and enjoy their favorite sports events in comfort.
A Culinary Oasis
The kitchen, a true culinary haven, boasts a stunning combination of modern and natural elements. Sleek, dark cabinetry contrasts beautifully with the warm wood accents, creating a sophisticated and inviting atmosphere. The expansive countertops and ample storage space cater to the family’s culinary passions, ensuring a seamless cooking experience.
Serene Sanctuary
Transitioning to the private spaces, the primary suite offers a tranquil retreat. Expansive windows frame the verdant landscape, blurring the lines between indoor and outdoor living. The primary bathroom, a true oasis, features a striking glass-enclosed shower and a luxurious freestanding tub, providing a spa-like experience.
Flexible Functionality
An attached ADU (Accessory Dwelling Unit) adds a delightful layer of versatility to the home. Boasting a sports bar and a flexible office space that can double as a private guest bedroom, this versatile addition caters to the family’s multifaceted needs, whether entertaining friends or hosting visiting loved ones.
A Harmonious Blend of Passion and Design
The “Sports Enthusiasts’ Hideaway” is a testament to the seamless integration of design, function, and the homeowners’ shared passion for sports. Every detail, from the expansive decks and plunge pools to the thoughtfully designed kitchen and primary suite, has been meticulously crafted to create a harmonious and immersive living experience. This remarkable transformation has truly elevated the family’s mid-century modern home into a remarkable sanctuary that celebrates their active lifestyle and love for the outdoors.
Photography courtesy of Klopf Architecture
Visit Klopf Architecture
