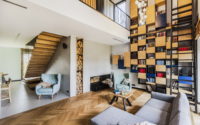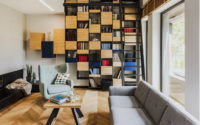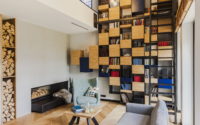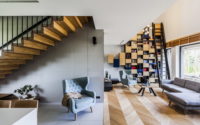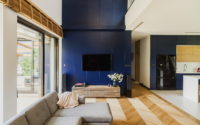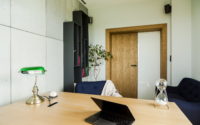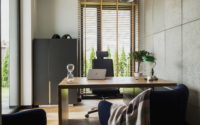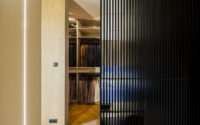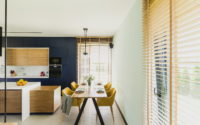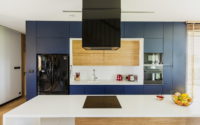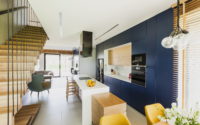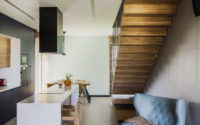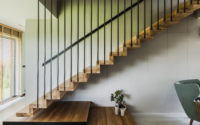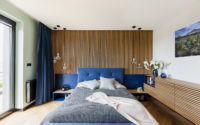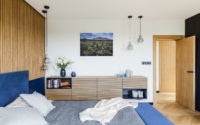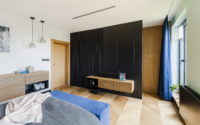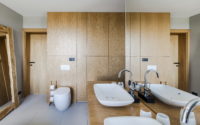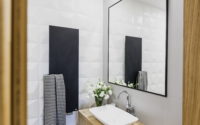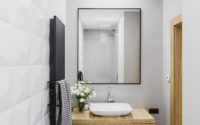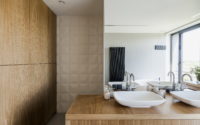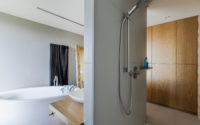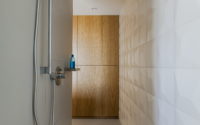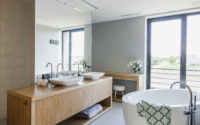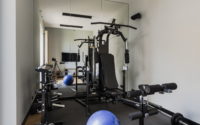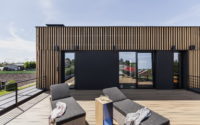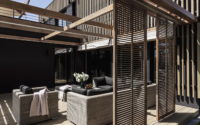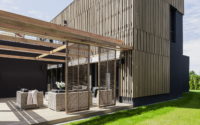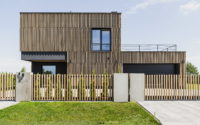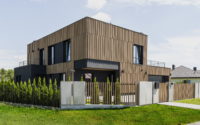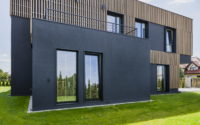House in Poznań by Metaforma
House in Poznań, Poland is a contemporary residence designed in 2017 by Metaforma.















About House in Poznań
Unique Architectural Endeavors: A Dream Transformed into Reality
Architects face a distinct challenge with every house project, transforming Investors’ dreams into concrete designs. For this specific venture, the Metaforma Group embarked on a collaborative journey with the clients, guiding them from the project’s inception to the final touches of the interior design. This comprehensive approach birthed a seamless entity, marrying vision with sensation.
Harmonizing with Nature: The Design Philosophy
Nestled in a landscape park protection zone, this residence stands as a testament to nature’s influence on design. The architects crafted a geometric marvel using wood-like elements, balancing the home with its natural surroundings. The structure emerges as two intersecting cubes, with the larger cube cradling the living area and the smaller housing both the garage and gym.
Innovatively, the facades don black plaster infused with COOL pigments, shielded against biological corrosion. Metaforma’s unique touch—an openwork composite joist system—adds depth and intrigue, employing black vertical laths and cross beams. This choice of composite over natural wood sidesteps the need for extra impregnation, while metal window casings and balustrades punctuate the design with dark, cohesive details.
Maximizing Light and Space: The Architectural Layout
The plot’s challenging layout prompted a creative design solution to optimize natural light. The building’s irregular wall configuration amplifies sunlight in the interior, with a one-storey terrace section ensuring privacy from the street. Tailored to the Investor’s lifestyle, the home’s spatial layout celebrates multifunctionality—segregating day, guest, work, sport, and night zones across its expanse.
Innovative Features: Wine Cellar and Kitchenette
A notable highlight, the wine cellar, marries functionality with aesthetics. Wooden pins and bricks create a unique storage display, enhanced by a mirror that visually expands the collection. The kitchenette, strategically positioned, bridges dining and living spaces. Its island not only facilitates culinary endeavors but also maintains connectivity with the house’s communal areas.
Lifestyle Integration: Fitness and Privacy
Fitness enthusiasts will find their sanctuary on the ground floor, designed to accommodate heavy equipment and close enough to the living spaces to keep the family connected. Moreover, the building’s layout delineates private from public zones, with a separate office entrance to ensure the Residents’ daily life remains uninterrupted.
The essence of this home lies in its ability to cater first and foremost to the Residents’ needs. Spacious rooms open onto the property, invoking comfort, while thoughtful design solutions offer a sense of freedom. This project stands as a testament to the fruitful collaboration between Investors and architects, highlighting the power of trust and cooperation in realizing architectural dreams.
Photography by PION
- by Matt Watts