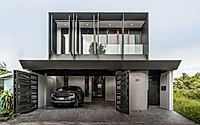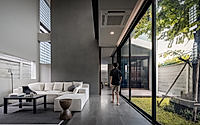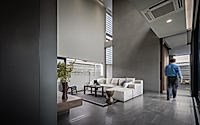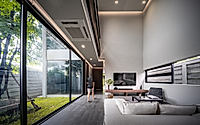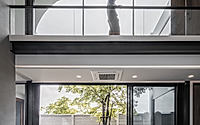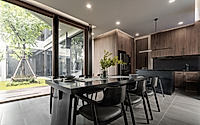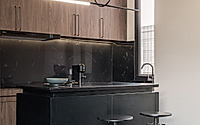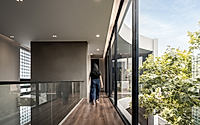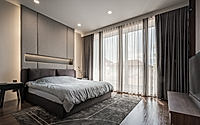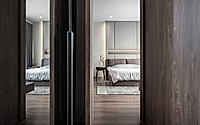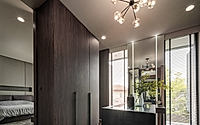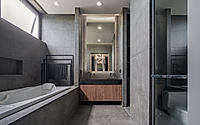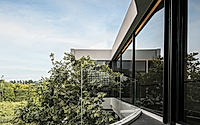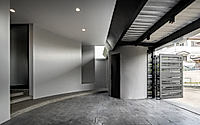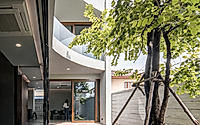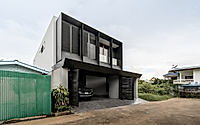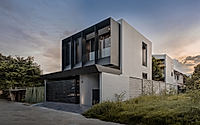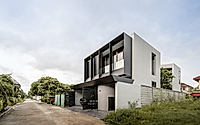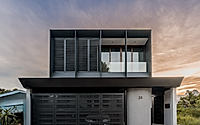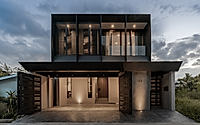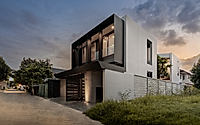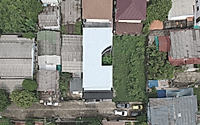MNG Courtyard House: Designing for Limited Space in Bangkok
The MNG Courtyard House, designed by JI+TA Architect in Bangkok, Thailand, offers a remarkable solution to the challenges of a narrow 10-meter plot surrounded by abandoned land. By creating an inner courtyard, the design allows each room to breathe and enjoy its own view, with the courtyard serving as the heart of the house. The double-volume living room, open-plan dining, and kitchen areas flow seamlessly into the courtyard, blurring the boundaries between indoor and outdoor spaces.

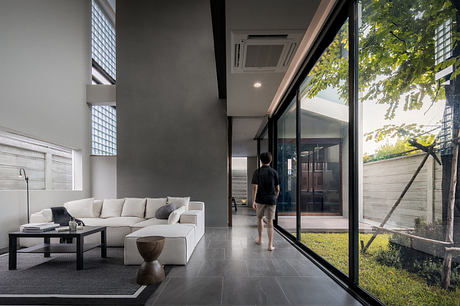
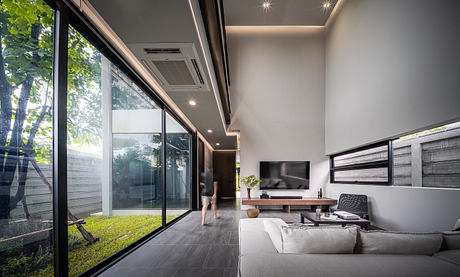
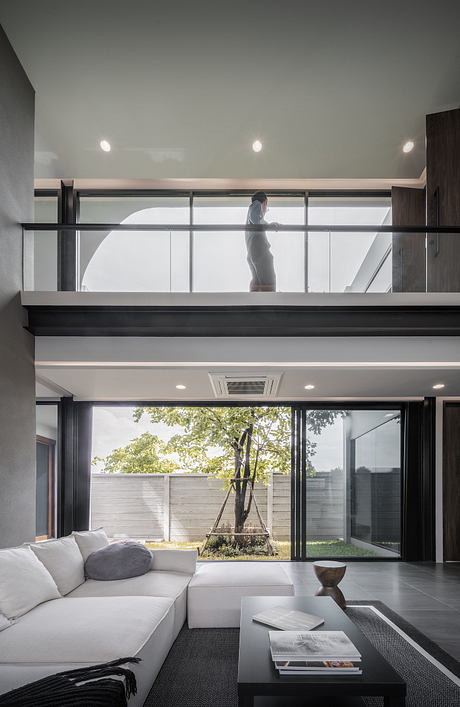
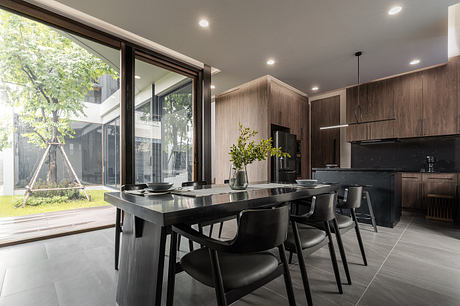
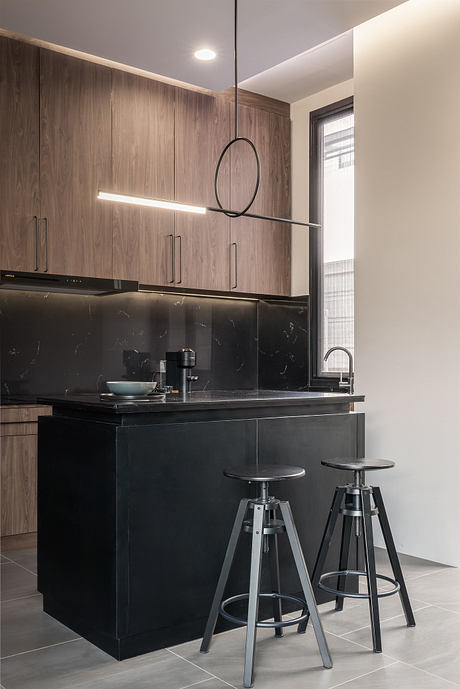
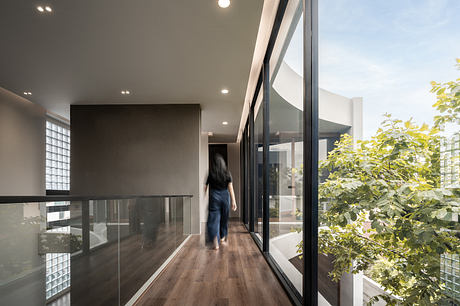
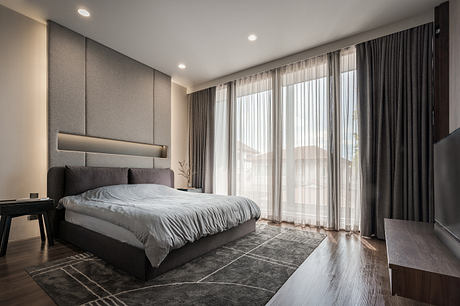
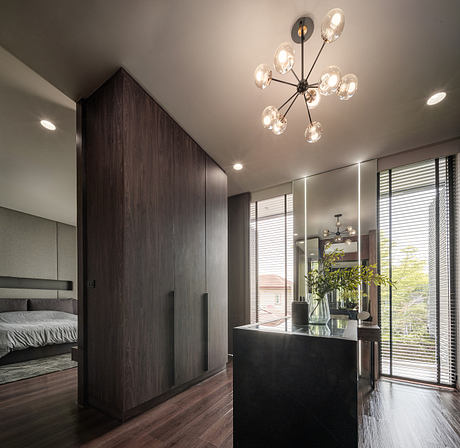
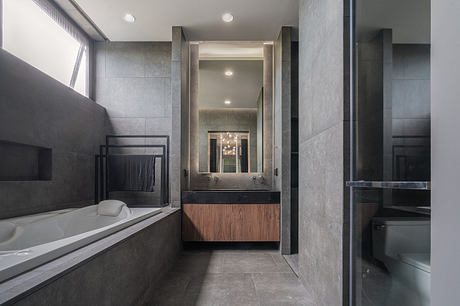
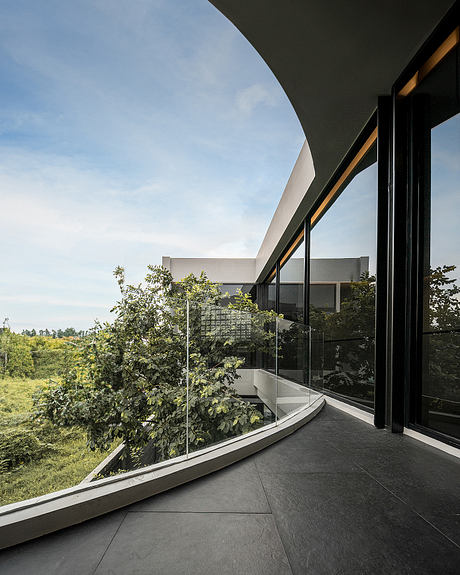
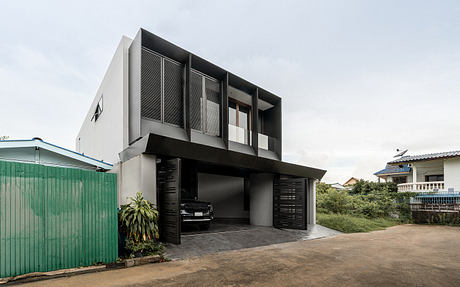
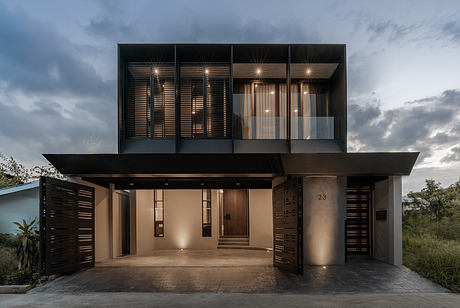
About MNG Courtyard House
Nestled in the heart of Bangkok, Thailand, the MNG Courtyard House by JI+TA Architect exemplifies innovative design within a 10-meter (32.8-foot) wide plot. Surrounded by abandoned land, this residential gem overcomes spatial challenges through a thoughtful layout centered around a captivating inner courtyard.
The Courtyard as the Heart
The courtyard is the driving force behind the house’s design. By positioning it at the core, the architect ensures that every room enjoys its own unique view and breathing space. The double-volume living room, strategically placed beside the courtyard, features floor-to-ceiling glass sliding doors that blur the boundaries between indoor and outdoor living.
Maximizing Natural Light and Airflow
To enhance the seamless connection between the courtyard and the living areas, the upper-level corridor utilizes a slim steel structure and glass railing, minimizing visual disruptions. Similarly, the open-plan dining and kitchen area embrace the courtyard, capitalizing on natural light and ventilation.
Thoughtful Zoning and Circulation
At the front of the house, a multi-purpose room, powder room, and working space create a welcoming transition from the street. The parking area, designed with simple geometric shapes, efficiently navigates the limited space. The storage room, mailbox, and garbage area are strategically positioned, with a curved walkway and shoe room enhancing the flow of movement.
Balancing Privacy and Connectivity
On the upper floor, the kids’ bedrooms are situated at the back, while the master suite enjoys a small living space adjacent to the courtyard, allowing for abundant natural light and fresh air. The master bedroom and walk-in closet flow seamlessly, complemented by a linear terrace with a cast-iron shading system that balances privacy and ventilation.
Embracing Nature and Dynamic Growth
The balcony on the second floor next to the courtyard features a curved shape, thoughtfully designed to accommodate the growth and blossoming of the surrounding trees, seamlessly integrating the natural landscape into the architectural design.
The MNG Courtyard House by JI+TA Architect in Bangkok, Thailand, is a captivating example of how innovative design can transform spatial constraints into an exceptional residential experience, where every element is carefully curated to foster a harmonious and inspiring living environment.
Photography courtesy of JI+TA Architect
Visit JI+TA Architect
