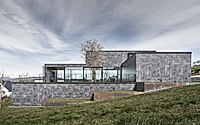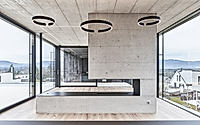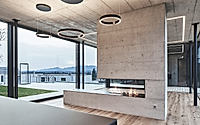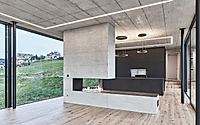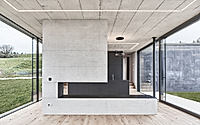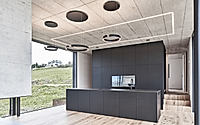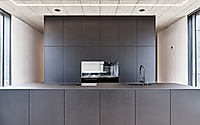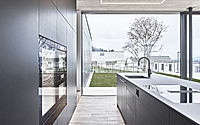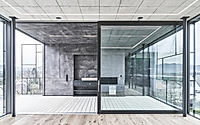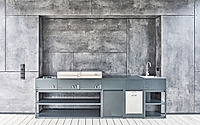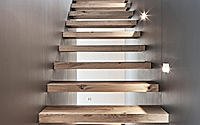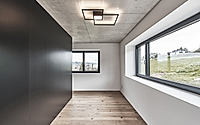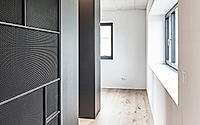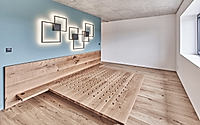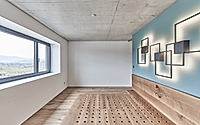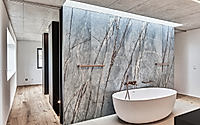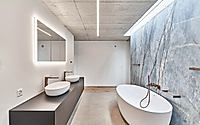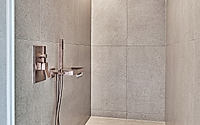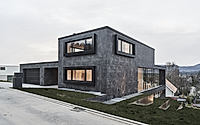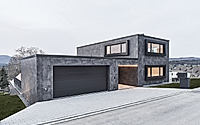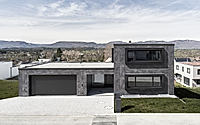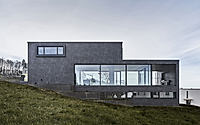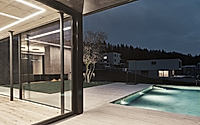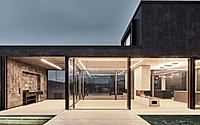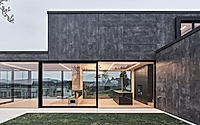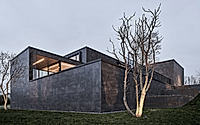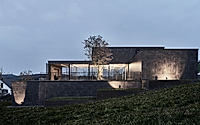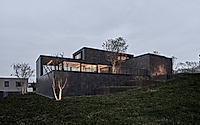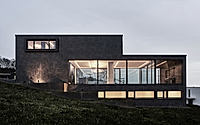House Riken: Stunning Residential Building in Switzerland
In the picturesque canton of Aargau, Switzerland, Tormen Architekten has designed an exquisite three-story residence that seamlessly blends with the surrounding landscape. House Riken, completed in 2024, boasts a breathtaking panoramic view of the Jura mountain range, thanks to its strategic orientation on a northern slope. The private retreat features a covered lounge area and an exposed concrete pool, while the ground floor offers a spacious living area with panoramic glazing, providing an inviting and harmonious living experience.

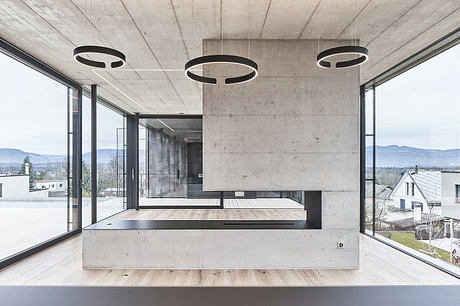
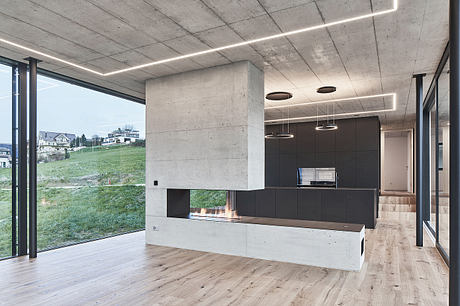
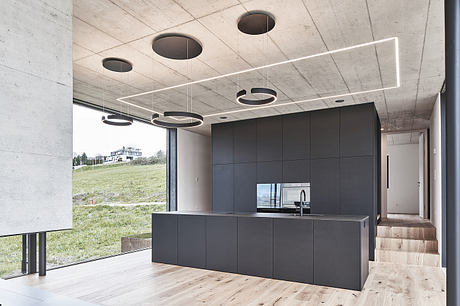
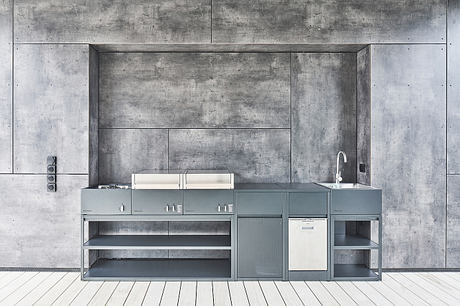
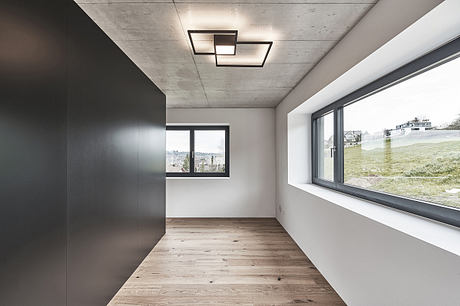
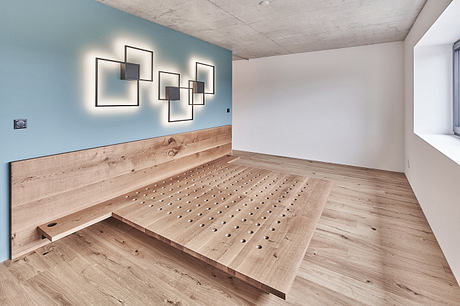
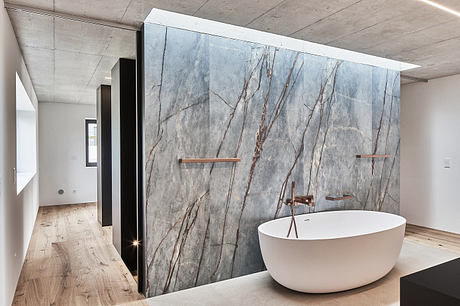
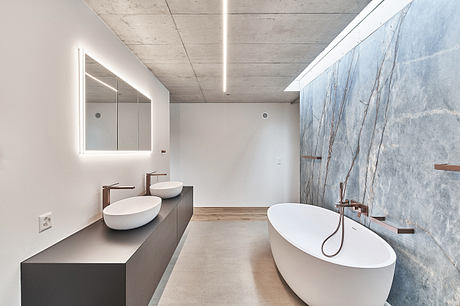
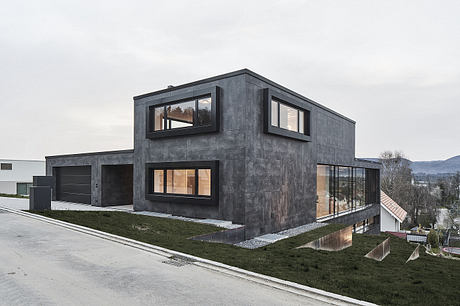
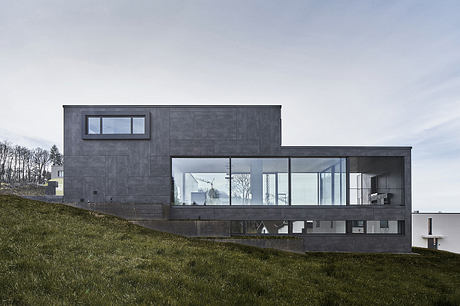
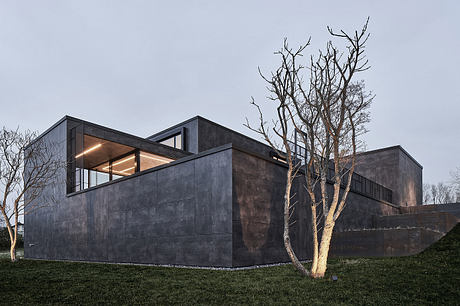
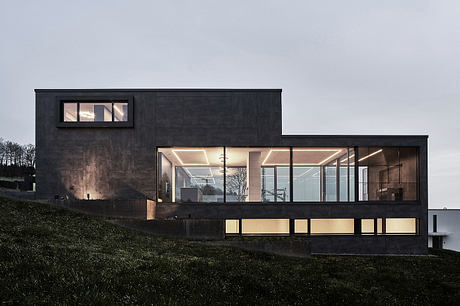
About House Riken
Nestled in the picturesque canton of Aargau, Switzerland, the House Riken by Tormen Architekten is a captivating blend of contemporary design and harmonious integration with the surrounding landscape. Strategically oriented to capture the breathtaking panoramic views of the Jura mountain range, this three-story residence embodies a sense of retreat and tranquility.
Exterior Elegance
The exterior of House Riken presents a striking, modernist silhouette, with the clean lines of exposed concrete and expansive windows seamlessly blending the interior and exterior. The recessed entrance and thoughtful landscaping with a central water feature create a sense of arrival and invitation, while the rooftop terrace and covered lounge area provide outdoor living spaces that seamlessly flow from the main living areas.
Inviting Interiors
Step inside, and the home’s open, airy layout immediately captivates. The grand living area, situated on the ground floor, is bathed in natural light, thanks to the floor-to-ceiling windows that frame the stunning vistas. A sleek, minimalist kitchen with a bold black palette anchors the space, while the adjacent dining area offers a cozy spot to savor meals and enjoy the panoramic views.
Serene Sanctuaries
Ascending to the upper floors, the private spaces showcase the same attention to detail and design. The primary bedroom suite features a luxurious freestanding bathtub and a serene ambiance, while the secondary bedrooms offer equally tranquil retreats. Throughout the home, the use of natural materials, such as the warm wood flooring and accents, creates a cohesive, soothing atmosphere.
Thoughtful Integration
The integration of the home into the existing topography is a testament to the architects’ skill. The tiered design seamlessly transitions from the street-level entry to the expansive pool and lounge area, where the residence appears to emerge from the landscape. This thoughtful approach not only maximizes the views but also enhances the overall sense of connectivity between the home and its picturesque setting.
Conclusion
House Riken by Tormen Architekten is a remarkable achievement in modern Swiss architecture. By blending sleek, minimalist design with a deep respect for the natural environment, the architects have created a truly exceptional residence that offers its inhabitants a sublime living experience, complete with stunning vistas and a harmonious connection to the surrounding countryside.
Photography courtesy of Tormen Architekten
Visit Tormen Architekten
