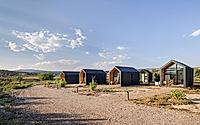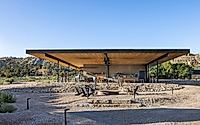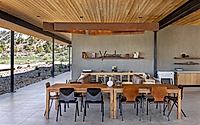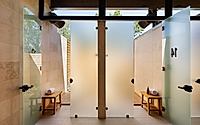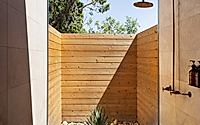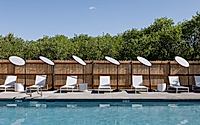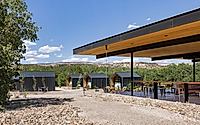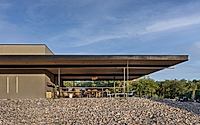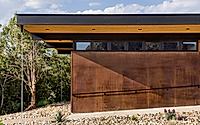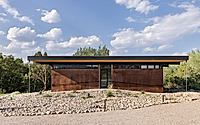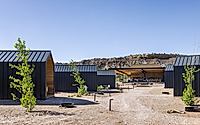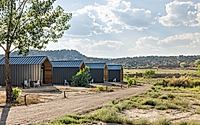Ofland Escalante: Exploring the Casual Luxury of Custom Cabins
Ofland Escalante, a captivating hotel project designed by ANACAPA Architecture, offers a unique retreat in the heart of Utah, United States. Blending seamlessly with the stunning natural landscape, this 17-acre destination encourages guests to immerse themselves in the beauty of the high desert plateau.
The design emphasizes a warm, casual ambiance, with custom-designed cabins featuring glass walls that invite the stunning Escalante vistas inside. Complemented by amenities like a clubhouse, pool, and spa-quality bathhouse, Ofland Escalante captures the romance of the American West, providing a modern yet authentic experience for all who seek to connect with the great outdoors.


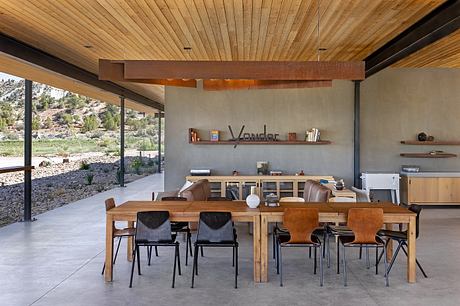
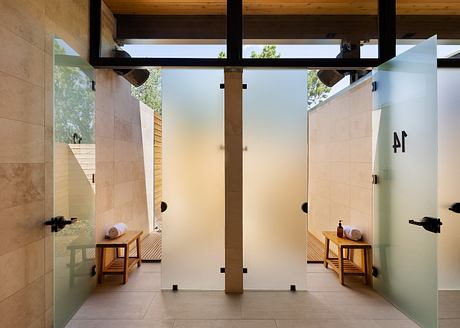
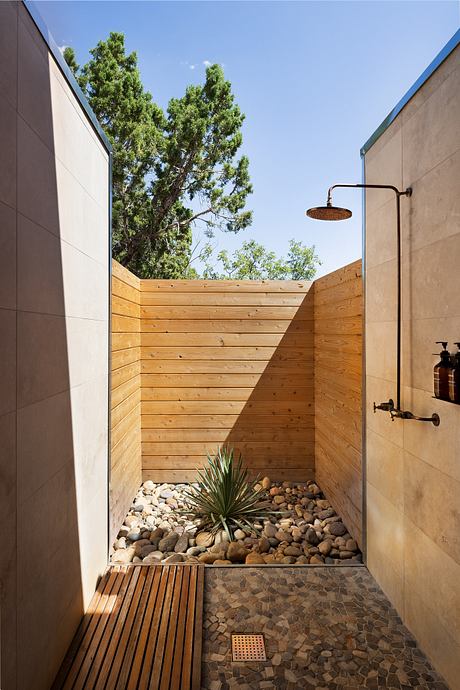
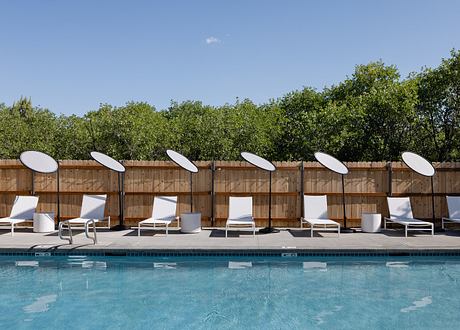
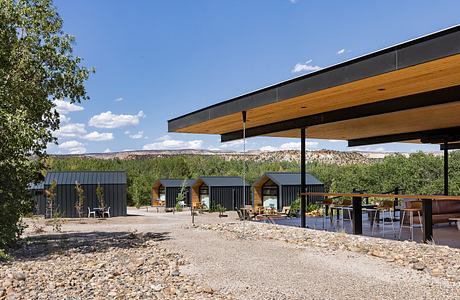
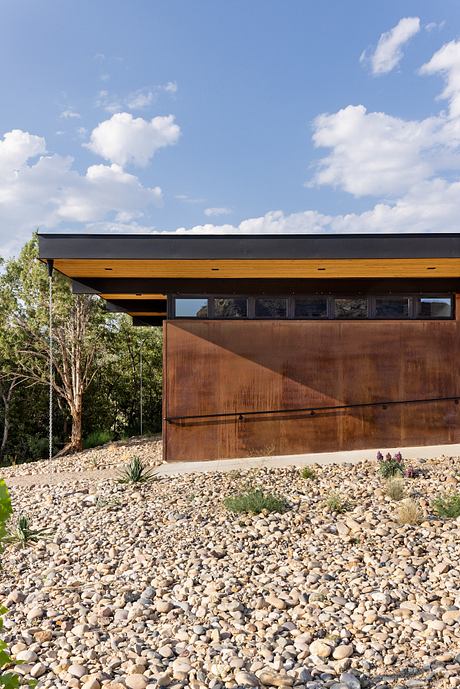
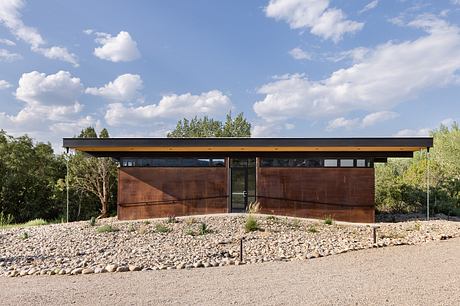
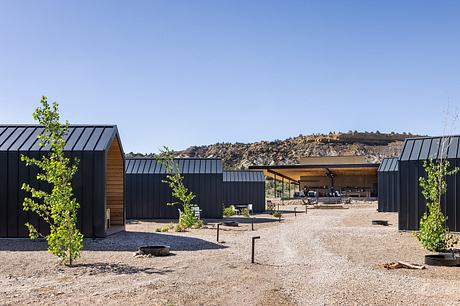
About Ofland Escalante
Ofland Escalante invites guests to immerse themselves in the captivating beauty of Utah’s untamed landscapes. Designed by the renowned ANACAPA Architecture, this unique project seamlessly blends modern convenience with the rugged charm of the American West.
A Transformative Retreat
Formerly an RV park and drive-in theater, the 17-acre (6.9-hectare) site has been meticulously transformed into a destination that celebrates the region’s natural wonders. The design team has thoughtfully crafted an environment that encourages guests to connect with the land, fostering a sense of exploration and wonder.
Harmonizing with the High Desert
The architecture and layout of Ofland Escalante reflect a deep respect for the high desert plateau. Overt luxury and flashy modernity have been intentionally avoided, replaced by a warm, inviting aesthetic that blends effortlessly with the surrounding landscape. The horizontal orientation of the buildings echoes the vast expanse of the plateau, while the use of natural materials, such as plaster, concrete, and weathering steel, creates a cohesive visual harmony.
Immersive Guest Experiences
At the heart of the project lies the 7,200-square-foot (669-square-meter) clubhouse, featuring a expansive patio that seamlessly connects the indoor and outdoor spaces. Guests can also retreat to the ten custom-designed cabins, each measuring 320 square feet (30 square meters) and boasting 11-foot (3.4-meter) ceilings and glass walls that immerse them in the breathtaking Escalante landscape.
A Diverse Range of Accommodations
In addition to the cabins, Ofland Escalante offers a variety of lodging options, including Airstream trailers and campsites, catering to the diverse needs and preferences of its guests. Shared amenities, such as the 1,400-square-foot (130-square-meter) bathhouse with heated outdoor showers, further enhance the communal and nature-centric experience.
Capturing the Spirit of the Road Trip
Ofland Escalante masterfully blends the romance of the classic American road trip with modern comforts. This high-concept, low-fi venue transports guests to a simpler time while ensuring they enjoy all the conveniences of a contemporary hotel.
Photography by Melissa Kelsey
Visit ANACAPA Architecture
