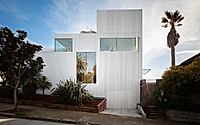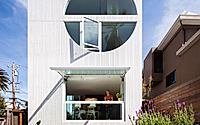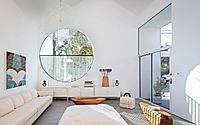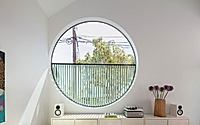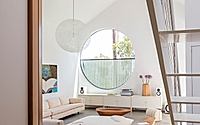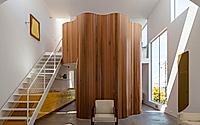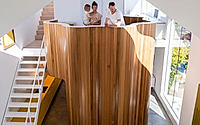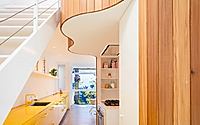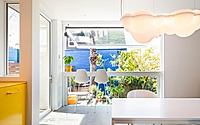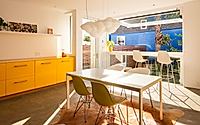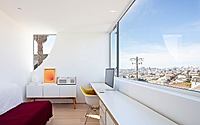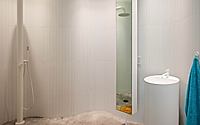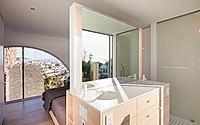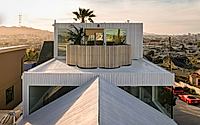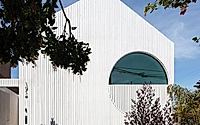Flower House: Transforming a Family Home with Innovative Architecture
Located in the vibrant heart of San Francisco, the Flower House by Craig Steely Architecture is a captivating residential project that seamlessly blends the building’s historic charm with a contemporary design approach.
This single-family house, originally a converted neighborhood corner store, showcases the architect’s commitment to adaptive reuse, celebrating the structure’s past while optimizing it for modern living. The open-plan interior is defined by a striking, freestanding flower-shaped tower, creating distinct spaces both inside and out. Curated furnishings and art by Studio Ahead further enhance the home’s refined aesthetic, resulting in a harmonious and innovative living environment.

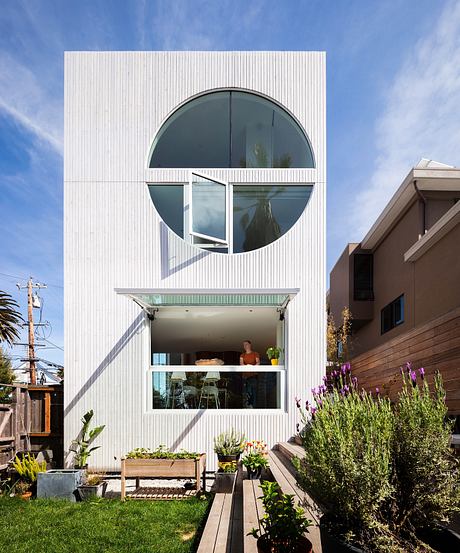
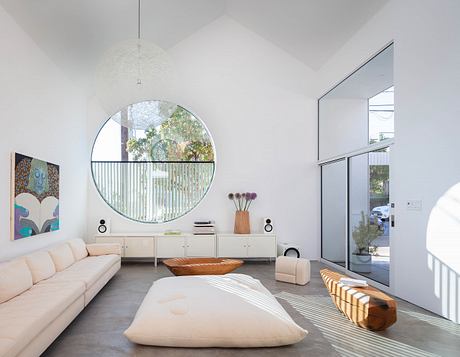
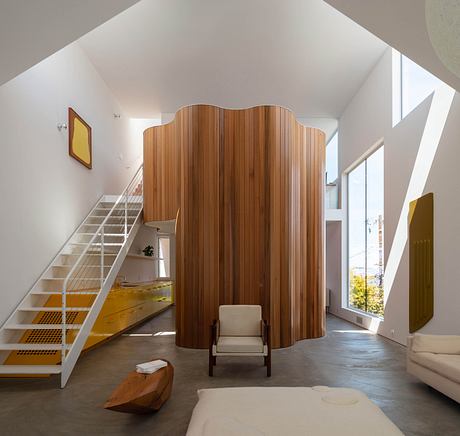
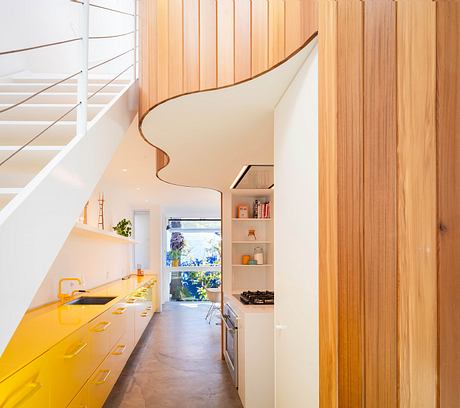
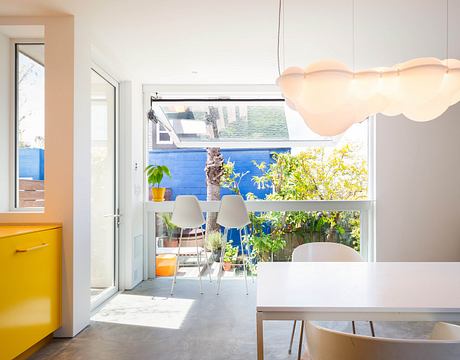
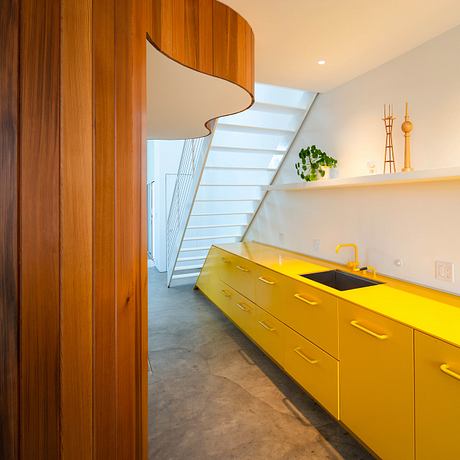
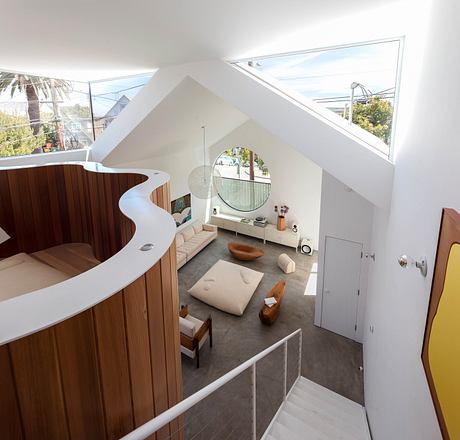
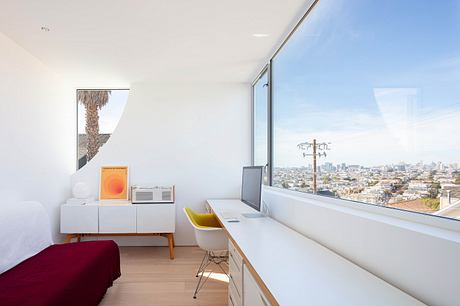
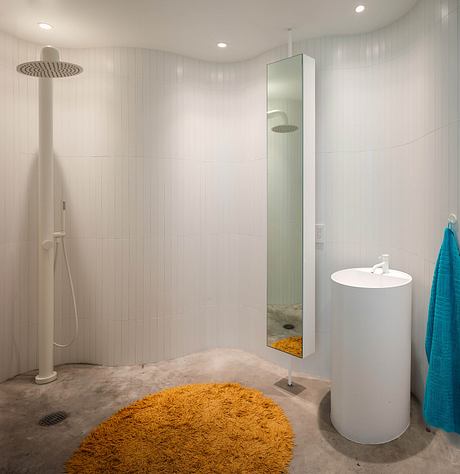
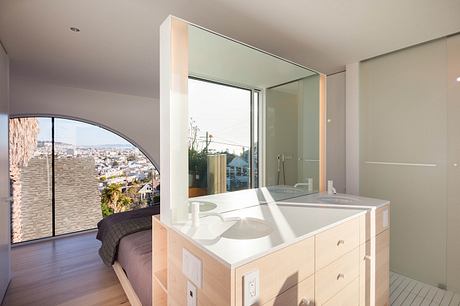
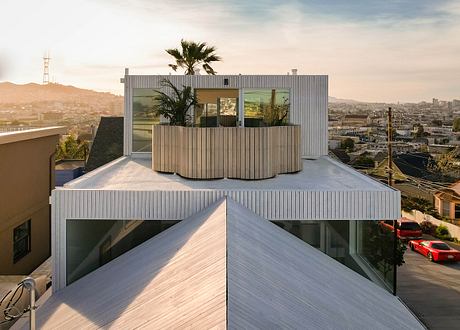
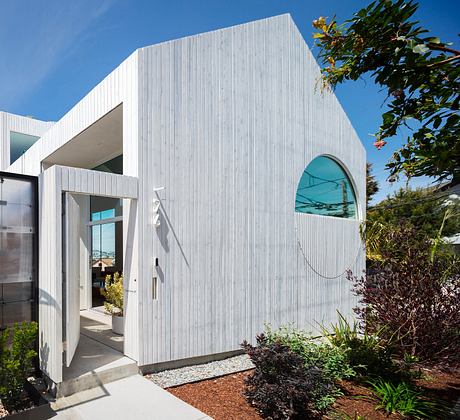
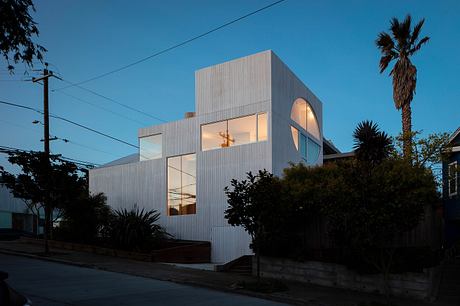
About Flower House
In the heart of San Francisco, a remarkable transformation has taken place with the Flower House. Designed by Craig Steely Architecture in 2024, this project exemplifies the harmonious blending of past and present, where a former corner store has been meticulously reimagined into a modern, family-friendly abode.
Embracing the Existing: Exterior Charm
The exterior of the Flower House retains the charming character of the original structure, with its clean, white facade and distinctive architectural elements. The striking circular window and sculptural, flower-shaped tower add a touch of whimsy, seamlessly integrating the structure into the surrounding neighborhood.
Harmonious Open-Plan Living
Step inside, and the open-plan layout of the Flower House immediately captivates. The free-standing flower-shaped tower serves as a central design element, delineating the various living spaces without compromising the airy, cohesive feel of the home. Thoughtful furniture and art selection by Studio Ahead complement the minimalist, yet inviting, aesthetic.
Vibrant Kitchen and Dining
The kitchen boasts a striking, vibrant yellow palette, with sleek cabinetry and a seamless flow into the dining area. Large windows and sliding glass doors flood the space with natural light, creating a bright and welcoming atmosphere for meal preparation and gathering.
Serene Bathroom Oasis
The bathroom exudes a serene and spa-like ambiance, with its clean, white tiles and striking circular mirror. The plush, yellow shag rug adds a touch of warmth and texture, while the glass-enclosed shower provides a luxurious experience.
Cozy and Versatile Living Spaces
Throughout the Flower House, the design effortlessly blends form and function. Cozy seating areas, a minimalist desk setup, and a variety of art and decor elements create a welcoming and versatile living environment, catering to the needs of the family.
Harmonizing Past and Present
The Flower House is a remarkable example of architectural adaptation, where the team at Craig Steely Architecture has seamlessly woven the building’s history into a modern, family-oriented design. By embracing the existing structure and infusing it with a fresh, vibrant aesthetic, the project celebrates the past while providing a functional and visually captivating living space for the future.
Photography by Darren Bradley
Visit Craig Steely Architecture
