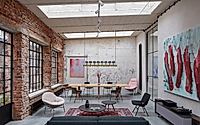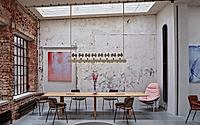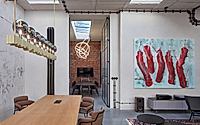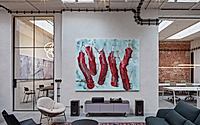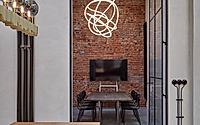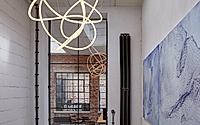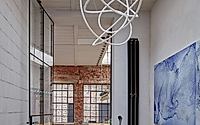Foyer – Coworking Space: Transforming Prague’s Creative Hub
The Foyer – Coworking Space in Prague, Czech Republic, designed by mar.s architects, is a multifunctional hub that seamlessly combines industrial style, deep design, and a calm atmosphere for focused work. This 2023 project redefines the traditional concept of a foyer, transforming it into a dynamic workspace that serves as a showroom, coworking space, and occasional event venue.

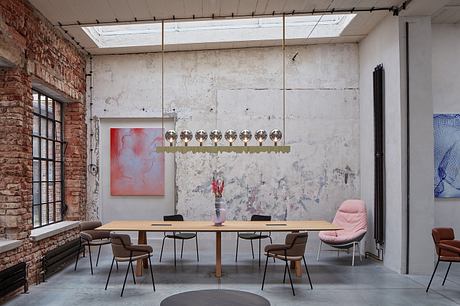
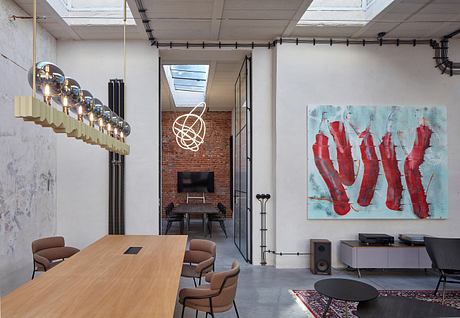
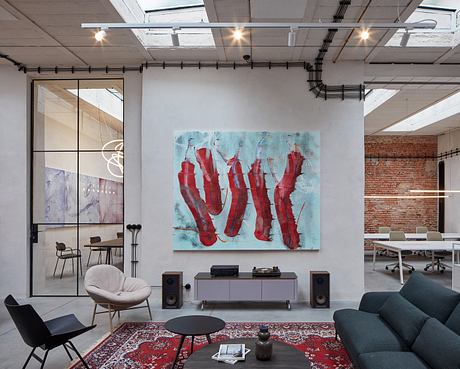
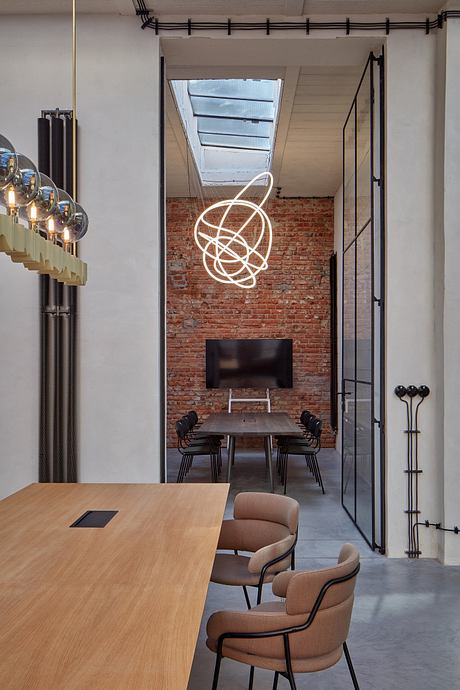
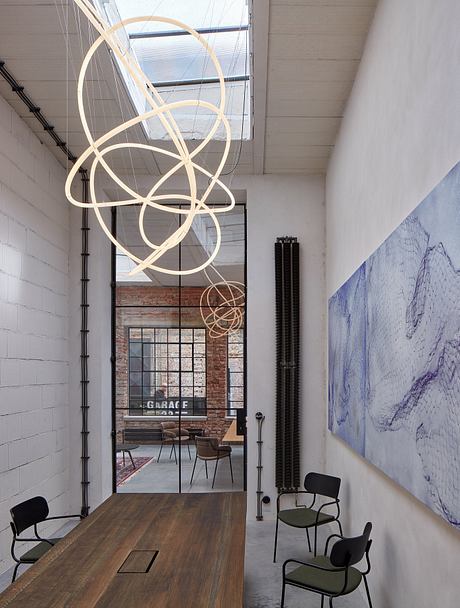
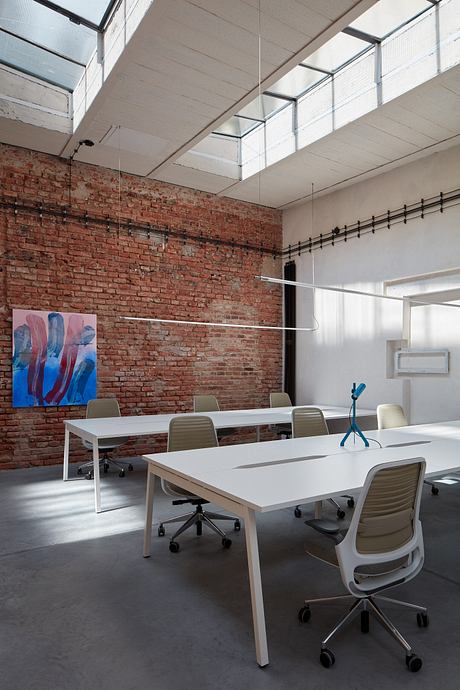
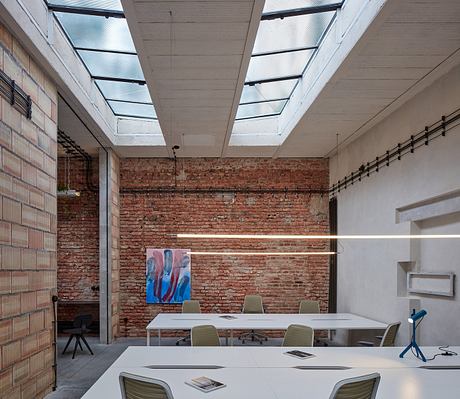
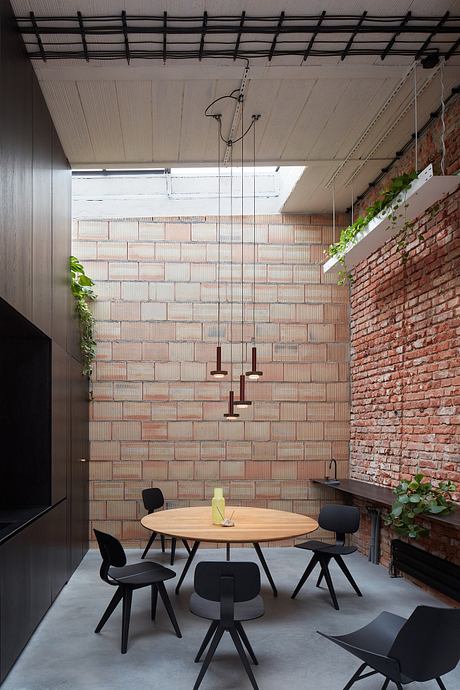
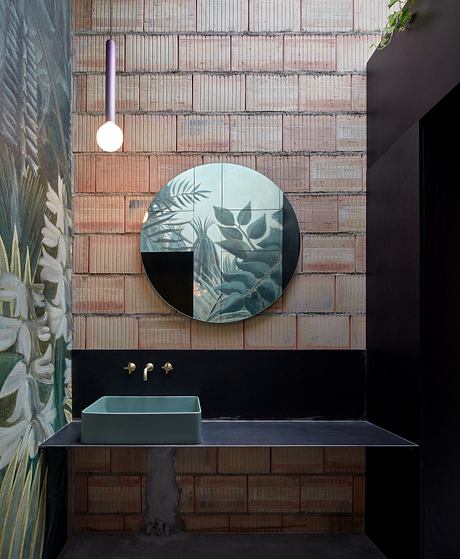
About Foyer – Coworking Space
In the heart of Prague, Czech Republic, mar.s architects have reimagined the traditional foyer concept. Designed in 2023, this coworking space seamlessly blends industrial style, deep design, and a calming atmosphere, creating a haven for focused work and creative collaboration.
Honoring the Foyer’s Origins, Elevating the Experience
Embracing the foyer’s ancestral legacy as a hearth space, this contemporary interpretation offers refreshment and relaxation amidst the hustle and bustle. Thoughtfully designed workspaces cater to both short-term and long-term tasks, fostering productivity and inspiration.
Multifunctional Versatility: Coworking, Showroom, and Beyond
Remarkably, this space deftly serves as a coworking hub, occasional event venue, and photography studio. Moreover, it showcases the Marslab store concept, fusing industrial aesthetics with design excellence and a tranquil ambiance.
Blending Functionality and Artistry
The genius loci, or “spirit of the place,” radiates throughout the Foyer, harmoniously intertwining with carefully curated products. Each corner exudes a distinct purpose, whether for product presentations, creative collaborations, or unforgettable events.
Elevating the Coworking Experience with Design Curation
The Foyer’s dual function as a coworking hub and showroom concept store, Marslab, seamlessly complement each other. Here, local designers and artists’ creations mingle with smaller European furniture manufacturers’ offerings, cultivating an inspiring and functional environment for design enthusiasts and professionals alike.
Signature Design Elements: Lighting and Furnishings
The jewel of this space is a stunning light fixture by Jiří Krejčiřík, suspended above a 6.6-foot (2-meter) table by Viccarbe, surrounded by comfortable chairs from the renowned Italian manufacturer Arrmet. In the meeting room, the Arrmet Kiyumi collection chairs take center stage alongside an eye-catching light fixture by Jaroslav Chramosta.
Artistic Influences and Harmonious Design
The Foyer’s entryway features a captivating installation with soft seating, complemented by a sideboard and coffee tables from nozomi.furniture, a comfortable sofa, and an armchair from Comforty. Intertwined throughout the space are artistic objects from Kombo studio, paintings by Patrik Kriššák, and Maxima Havlíček, creating a harmonious blend of aesthetics and functionality.
A Multifaceted Sanctuary for Creativity and Collaboration
Ultimately, the Foyer project by mar.s architects in Prague, Czech Republic, stands as a testament to the power of design in creating a multifunctional space that celebrates creativity, inspires collaboration, and leaves a lasting impression on all who experience it.
Photography by BoysPlayNice
Visit mar.s architects
