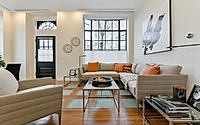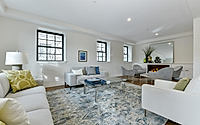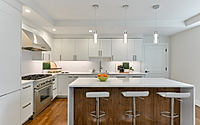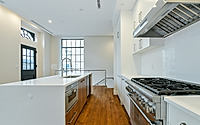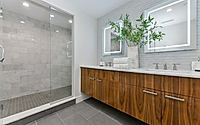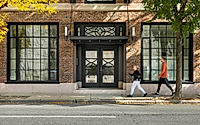Arlington House: A Luxury Boutique Residential Renovation in Boston
Arlington House, a boutique, five-unit residential building in Boston’s Bay Village neighborhood, showcases a harmonious blend of historic preservation and contemporary design. Crafted by acclaimed architect Hacin, this project encompasses the renovation of a 1931 commercial building and a two-story addition, culminating in four distinct, luxury residences and a penthouse unit boasting grand views of the surrounding Bay Village and Back Bay areas.







About Arlington House
Nestled in the heart of Boston’s charming Bay Village, the Arlington House presents a captivating blend of old-world elegance and modern sophistication. This boutique, five-unit residential development, designed by the renowned firm Hacin, has breathed new life into a historic 1931 building while preserving its timeless character.
Preserving the Past, Embracing the Future
From the exterior, the Arlington House commands attention with its meticulously restored, brick facade and the addition of contemporary Juliet balconies. The harmonious interplay of the original structure and the two-story addition symbolizes the building’s successful 21st-century revitalization, blending the past and present seamlessly.
Luxury Living in Intimate Spaces
Step inside, and the luxurious interiors unfold, each residence designed to offer its own unique features and grand views of the surrounding Bay Village and Back Bay neighborhoods. The top two floors house the magnificent penthouse unit, where residents can enjoy sweeping vistas from the comfort of their exquisitely appointed homes.
Refined, Open-Concept Kitchens
The kitchen spaces within the Arlington House embody the perfect balance of form and function. Clean-lined cabinetry in a warm, wood-toned finish is complemented by sleek, white countertops, creating a harmonious and inviting culinary environment. Stainless-steel appliances and a gas range add a touch of modern elegance, while strategically placed pendant lighting and ample natural illumination from the large windows elevate the overall aesthetic.
Serene, Nature-Inspired Bathrooms
The bathrooms at the Arlington House showcase a seamless blend of natural materials and contemporary design. Rich, wood-paneled vanities provide ample storage and a striking contrast to the crisp, marble-tiled walls and floors. Luxurious fixtures and a spacious, glass-enclosed shower create a soothing, spa-like atmosphere, perfectly complementing the lush, potted greenery that adds a touch of life to these serene retreats.
Curated Spaces for Modern Living
Throughout the interiors, the design team at Hacin has carefully curated each space to promote a harmonious flow and a sense of elevated living. The open-concept living areas feature plush, earth-toned furnishings that invite residents to relax and unwind, while contemporary art and geometric accents add visual interest and a touch of sophistication.
The Arlington House stands as a testament to the power of thoughtful design, where the historic and the modern coexist in perfect harmony. This exceptional development offers discerning homebuyers the opportunity to experience the best of Boston’s Bay Village, with each luxurious residence crafted to provide a truly elevated living experience.
Photography courtesy of Hacin
Visit Hacin

