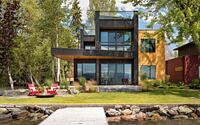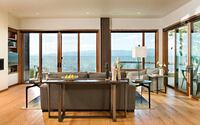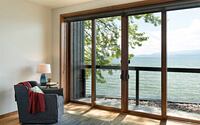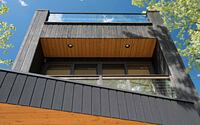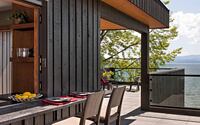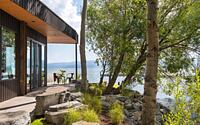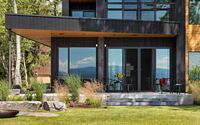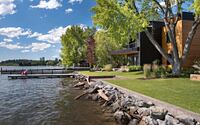River’s End 2 by Cushing Terrell
Dive into the unique allure of Bigfork, Montana, with our feature on the remarkable River’s End 2 project by renowned designer Cushing Terrell.
Born from the desire to reimagine the existing home on the scenic shores of Flathead Lake, this undertaking has now given life to two contemporary waterfront houses, each with its distinct charm. Nestled at the mouth of the Swan River, these river houses exude elegance, echoing the tranquil rhythm of the surrounding natural beauty.







About River’s End 2
The Birth of River’s End Houses: A Vision of Lakeside Elegance
The inception of the River’s End Houses originated from a humble aspiration: to breathe new vitality into a lone house perched on the tranquil banks of Flathead Lake in Montana. Even though miles of untamed shoreline extend into the distance, the prime location of the River’s End Houses at the Swan River’s mouth—nestled in the scenic community of Bigfork—lends an exceptional value to the land.
Upon discovering the existing structure’s lack of viability in a preliminary feasibility study, the acclaimed architectural firm, Cushing Terrell, joined forces with the client. Together, they devised an ingenious strategy to double the value—propose two houses where only one stood before.
Harmonious Design: Two Abodes United by Lakeside Living
At the core of both River’s End Houses is a shared ethos—capturing the essence of lakeside living. These homes cleverly orient all their indoor and outdoor spaces towards the pristine lake, ensuring constant interaction with nature. Each house stands as a testament to the virtues of clean lines and harmonious materials, defining the unified architectural language of the River’s End Houses. The design strategy is simple yet sophisticated—the interiors, both transitional and efficient, rely on the awe-inspiring natural setting beyond their windows to convey a compelling narrative. The divergence that ensues, however, is a deliberate design choice.
Two Houses, Two Distinct Narratives: Merging with Nature and Embracing the Skies
House 1, with its familiar, horizontal, and low-lying form, maximizes the potential of seamless, ground-level outdoor living. In contrast, House 2 takes on a more contemporary form, a design choice partially dictated by lot restrictions. This house stretches vertically, seeking the sky, offering an elevated perspective from a rooftop deck. It offers a bird’s-eye panorama of the serene lake and majestic mountains, providing a distinct experience of lakeside living that is as captivating as it is unique.
Photography by Heidi Long
- by Matt Watts