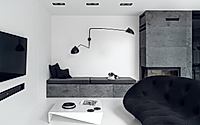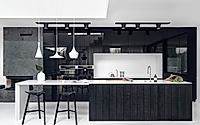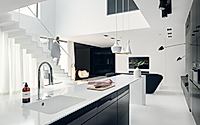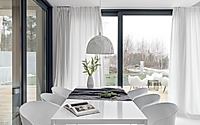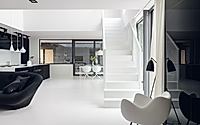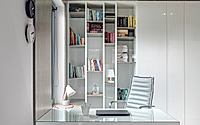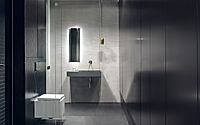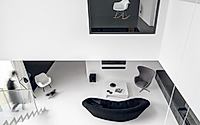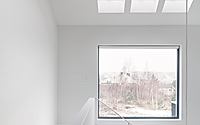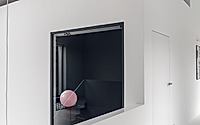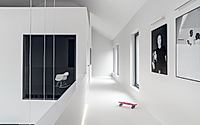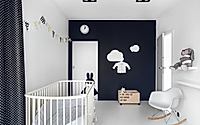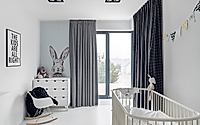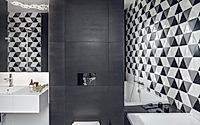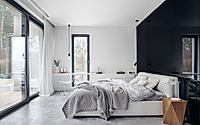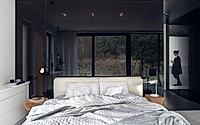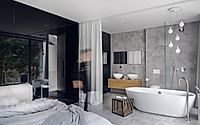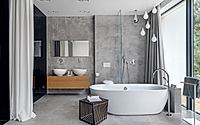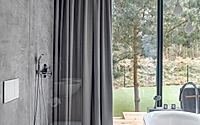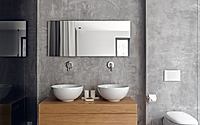Monochrome: Minimalist House Design from Maka Studio
Maka Studio‘s captivating Monochrome project in Gdynia, Poland, showcases a luxurious house that embodies domestic minimalism.
The open-concept living room and kitchen, framed by large windows, create a serene, monochromatic atmosphere that seamlessly integrates the surrounding greenery. Bespoke furnishings in black glass and burnt Shou Sugi Ban wood add striking contrast, while the bedroom’s open-plan design and direct garden access foster a tranquil oasis.

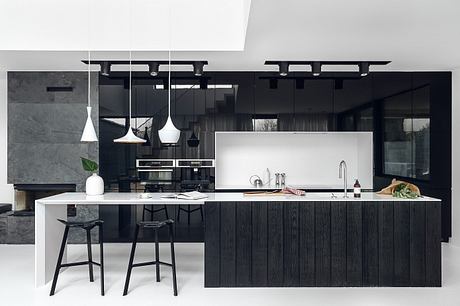
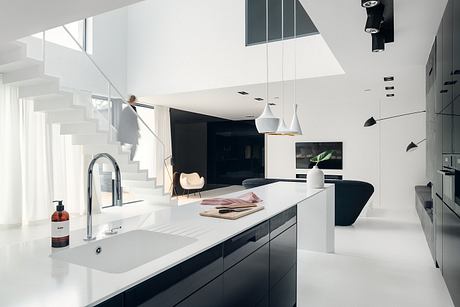

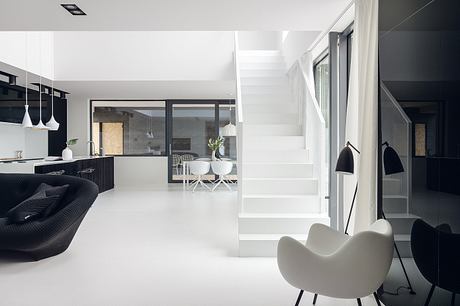
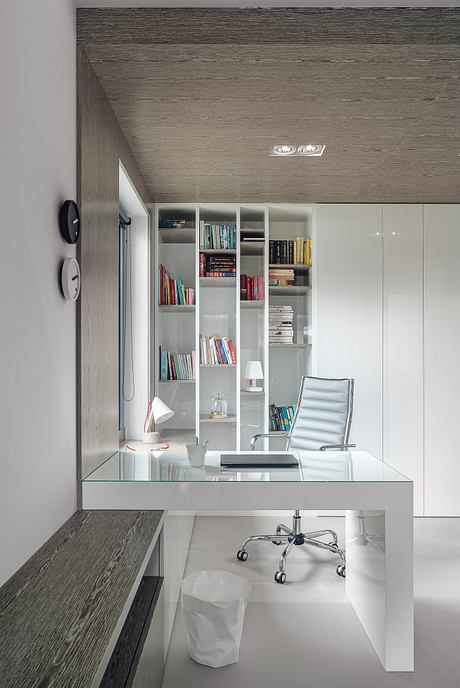
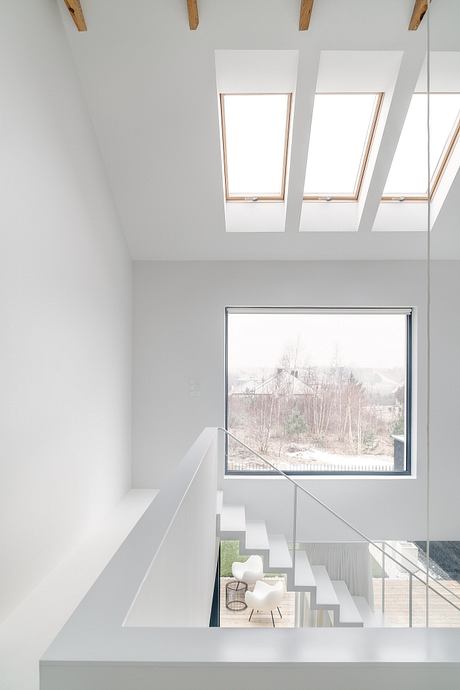
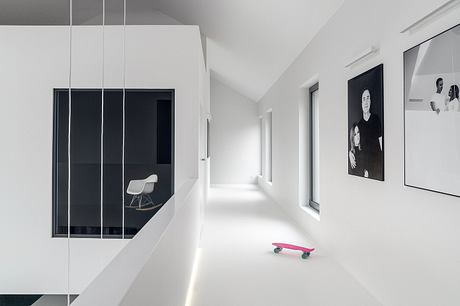
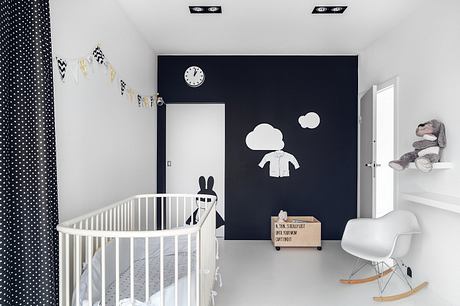
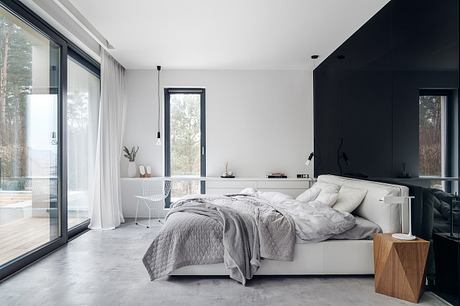
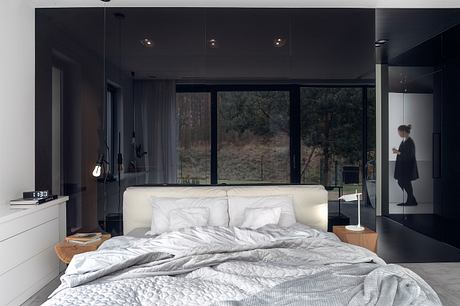

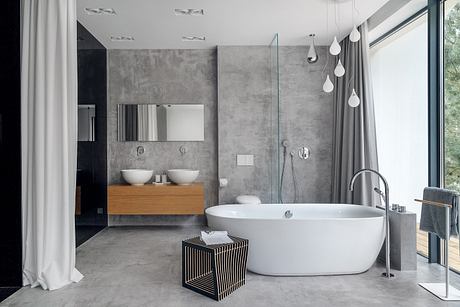
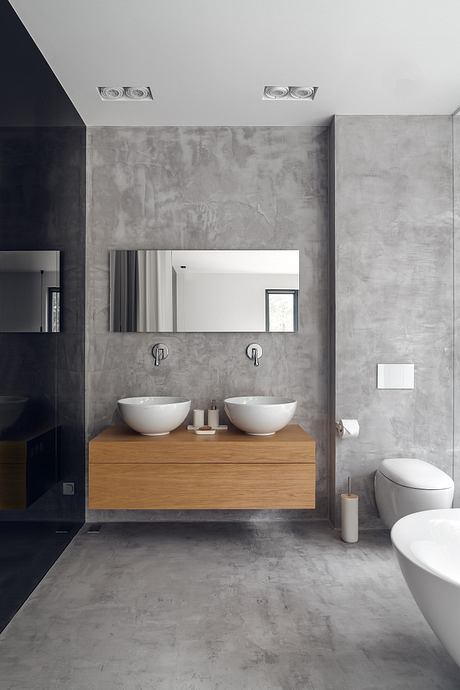
About Monochrome
Nestled in the heart of Gdynia, this striking contemporary house embodies the essence of domestic minimalism. Designed by the acclaimed Maka Studio, the Monochrome project effortlessly blends sleek architectural elements with a harmonious, monochromatic palette.
Open and Airy Interiors
Step inside, and the open-plan living room and kitchen immediately captivate. The expansive, light-filled spaces are anchored by a neutral color scheme, with white walls and floors providing a serene backdrop for the carefully curated furnishings. Subtle pops of black, both in the sleek kitchen cabinetry and the striking glass accents, add depth and drama to the design.
Culinary Elegance
The kitchen exemplifies the project’s dedication to minimalist design. Streamlined cabinets in a rich, burnt Shou Sugi Ban wood finish create a striking contrast against the pristine white countertops and backsplash. Strategically placed pendant lighting and recessed fixtures infuse the space with a warm, inviting ambiance, perfectly complementing the overall design aesthetic.
Serene Sanctuary
Transitioning to the bedroom, the soothing gray palette continues, creating a peaceful retreat. Floor-to-ceiling windows offer breathtaking views of the lush, surrounding greenery, blurring the lines between indoor and outdoor living. The open-concept bathroom, seamlessly integrated into the bedroom space, further enhances the sense of tranquility and relaxation.
Bringing the Outdoors In
The Monochrome project’s true triumph lies in its seamless integration with the natural world. Large sliding doors and expansive windows allow the verdant landscape to flow effortlessly into the interior, fostering a harmonious connection between the built environment and the great outdoors. This exceptional fusion of minimalist design and organic elements elevates the project to a true architectural masterpiece.
Photography courtesy of Maka Studio
Visit Maka Studio
