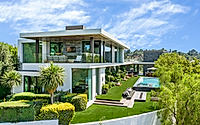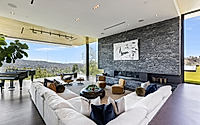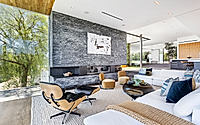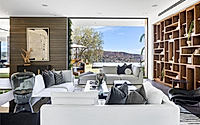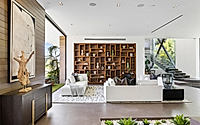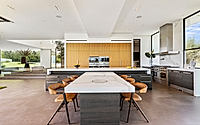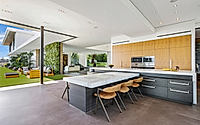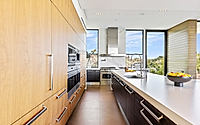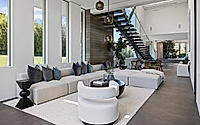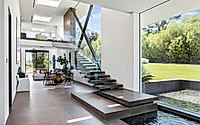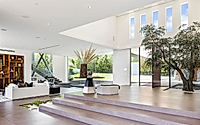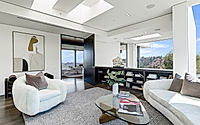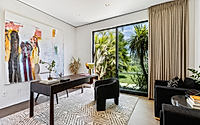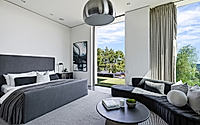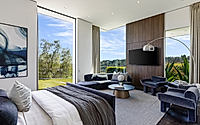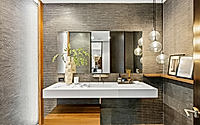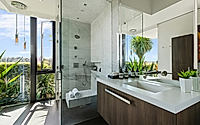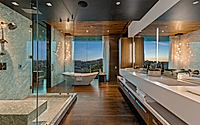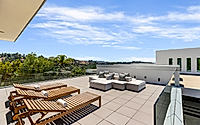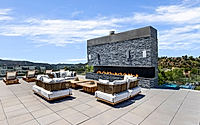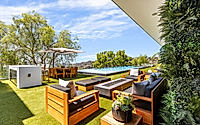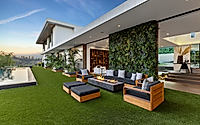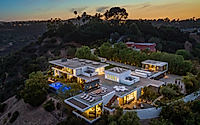Benedict Canyon: A Beverly Hills Home Designed for Modern Living
Designed by acclaimed Whipple Russell Architects, the Benedict Canyon house in Beverly Hills, California, showcases a seamless blend of indoor and outdoor living spaces. Originally envisioned for a sports enthusiast, this modern home has evolved to cater to the needs of its new owners, while preserving the original architectural vision. From the dramatic double-height foyer to the expansive glass walls that blur the line between indoors and out, this 2023 project exemplifies the epitome of resort-style living in the heart of the California hills.

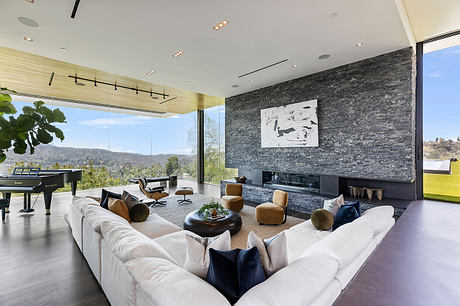
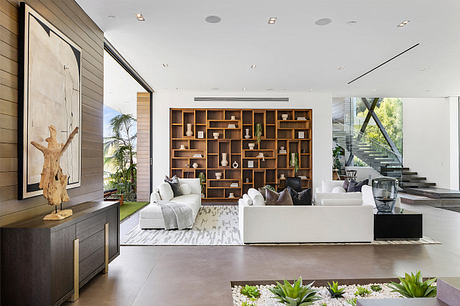
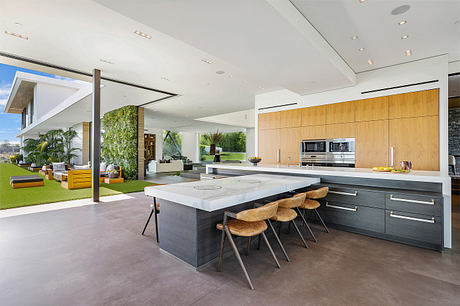
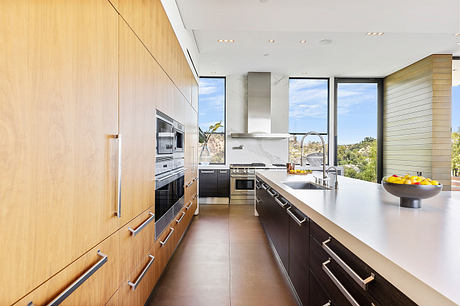
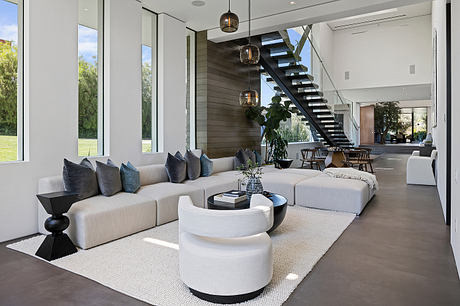
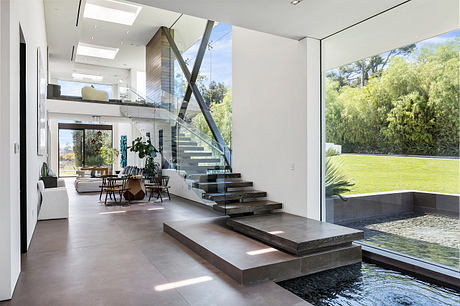
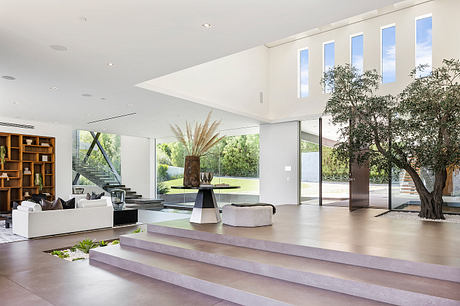
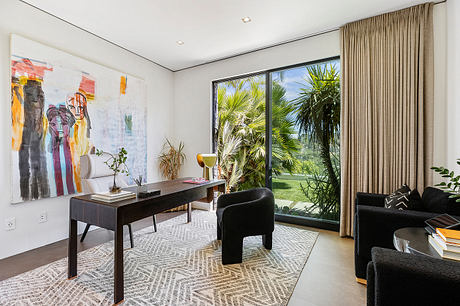
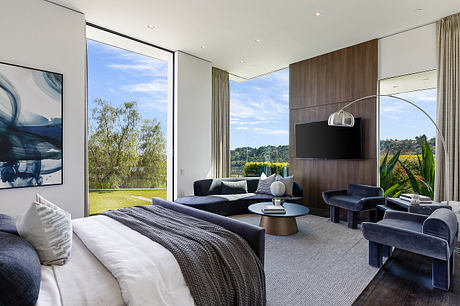
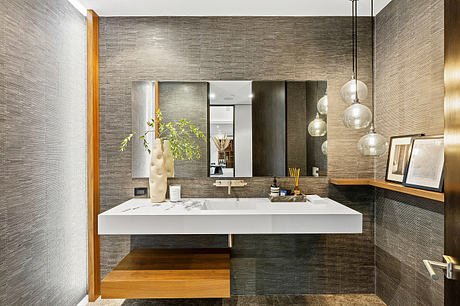
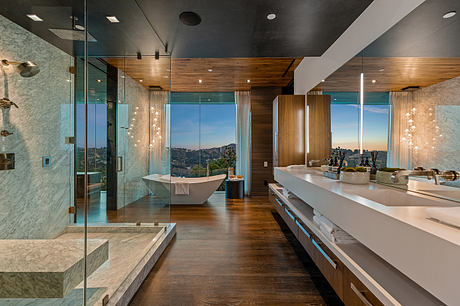
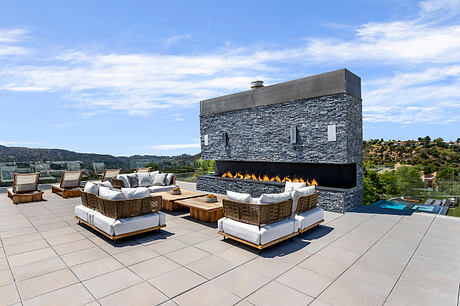
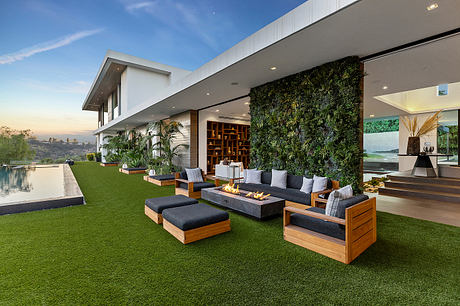
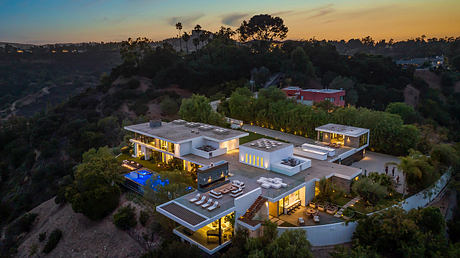
About Benedict Canyon
Nestled in the heart of Beverly Hills, the Benedict Canyon project by Whipple Russell Architects showcases a remarkable evolution. Originally designed for a sports enthusiast, this house has since adapted to the needs of its new owners, blending the original vision with contemporary flair.
Arrivals and Accents
Visitors are greeted by a long, curving driveway that leads to a car park and entrance walkway. Notably, a floating staircase rises above a modern reflecting pool, providing access to an upstairs studio space that has been transformed into a light-filled gym and yoga retreat with a rooftop terrace.
Entryway Elegance
The wide, horizontal pavers of the entrance walkway guide the eye to the main house, where water surrounds the entryway, flowing between steps and meeting a chiseled marble ledger stone wall. Stepping through the large, center-pivot front door, one is welcomed by a dramatic double-height foyer, accented with ribbon windows and skylights, offering a breathtaking view of the California hills.
Seamless Indoor-Outdoor Living
Smooth, earth-toned porcelain tiles lead from the foyer into the living area, where a series of wall-sized glass pocket doors can be fully opened, blending the indoor and outdoor spaces seamlessly. An olive tree thrives in the foyer, complemented by a Zen garden at the bottom of the steps, adding natural elements to the space.
Gourmet Delights and Cinematic Experiences
To the right, a sun-filled gallery and stairs lead to the three downstairs bedrooms and baths, one of which has been converted into a home office. On the left, the dining room, family room, and kitchen feature high-end finishes, including a Dekton Quartz island and countertops, imported Italian walnut and Wenge wood cabinets, a Wolf range and ovens, and a custom dining table in Calcutta porcelain with built-in Yakiniku grills imported from Japan. Adjacent to the dining area, a home theater provides a cinematic experience.
Elevated Living and Panoramic Views
The far end of the family room extends over the edge of a hillside, surrounded by glass on three sides, creating an exhilarating panorama and a floating effect. Upstairs, the primary suite boasts his and her dressing rooms, a gray, stacked-stone fireplace, and a private outdoor terrace. Solid walnut plank ceilings, 10-inch (25.4 cm) oak custom-stained flooring, and expansive glass provide a warm, luxurious ambiance.
Outdoor Oasis and Entertaining Haven
Outdoor living is seamlessly integrated throughout the property, with sliding glass walls opening to the pool terrace from the ground floor bedrooms and main living areas. Moreover, a large rooftop terrace above the family room offers a resort-style experience, featuring lounge chairs for sunning and a ledger stone fireplace for nighttime entertainment and stargazing.
Photography courtesy of Whipple Russell Architects
Visit Whipple Russell Architects
