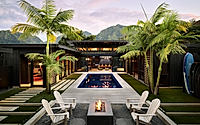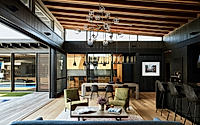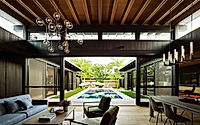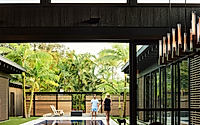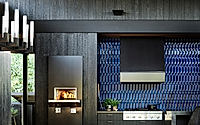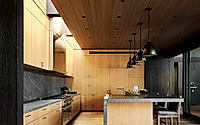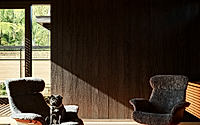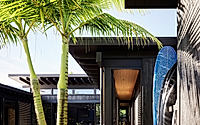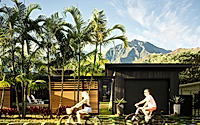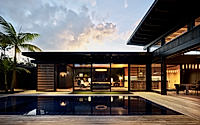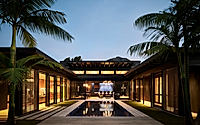Wahi Lani: A Surf Shack Elevated – Blurring Indoor-Outdoor Living
Situated in the lush, tropical paradise of Kauai, Hawaii, the Wahi Lani house is a stunning architectural masterpiece designed by the talented Walker Warner. Blending seamlessly with its natural surroundings, this modern gem features a U-shaped form crowned by a sloping shed roof, accentuated by clerestory windows and floor-to-ceiling glass. The home’s heart lies within a captivating courtyard and lanai, where the charred wood walls create an interplay of light and shadow, blurring the lines between indoor and outdoor living.










About Wahi Lani
Nestled amidst the lush, jungle-capped cliffs of Kauai, the Wahi Lani residence by Walker Warner Architects stands as a masterful fusion of understated elegance and breathtaking natural beauty. Designed in 2022, this captivating abode serves as an elevated surf shack and neighborhood gathering place, blurring the lines between indoor and outdoor living.
Embracing the Outdoors
The home’s U-shaped form is crowned by a sloping shed roof, punctuated by clerestory windows that flood the interiors with natural light. The charred wood facade, a result of the Shou Sugi Ban technique, seamlessly integrates the structure into its verdant surroundings, while the honey-hued wooden slats and ipe wood deck add a warm, inviting touch.
The centerpiece of the home is the expansive courtyard and lanai, nestled between the charred wood walls. This serene oasis serves as the perfect stage for entertainment and relaxation, with the infinity pool reflecting the lush jungle and cloud-capped peaks beyond. Guests can easily transition from the outdoor living spaces to the interior, fostering a true sense of connection with the stunning natural environment.
An Inviting Interior Sanctuary
As one steps inside, the charred wood walls continue their narrative, blurring the boundaries between indoors and out. The interiors boast a neutral, calming foundation, with an eclectic array of colorful accents adding visual interest and personality. The open-concept layout seamlessly integrates the living room, dining area, and kitchen, creating a harmonious flow throughout the home.
The kitchen is a masterful blend of form and function, with sleek black cabinetry and a striking blue tile backsplash that adds a captivating contrast to the honey-hued wooden elements. The adjacent dining area, illuminated by a stunning chandelier, provides the perfect setting for entertaining and sharing meals with family and friends.
Venturing into the private quarters, the bedrooms exude an air of tranquility, with expansive windows framing the lush, jungle-clad vistas beyond. The bathrooms, with their natural stone finishes and minimalist fixtures, embody the home’s overall design ethos – a seamless integration of modern comforts and the beauty of the surrounding environment.
A Sanctuary for the Senses
Wahi Lani is not just a house; it is a sanctuary for the senses, a place where the boundaries between the built and natural worlds dissolve, leaving the occupants in a state of blissful immersion. With its thoughtful design, compelling material palette, and harmonious connection to the stunning Kauai landscape, this project by Walker Warner Architects stands as a true masterpiece of architecture and interior design.
Photography courtesy of Walker Warner
Visit Walker Warner
