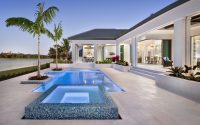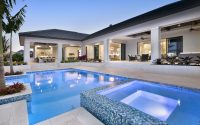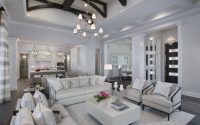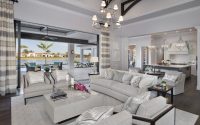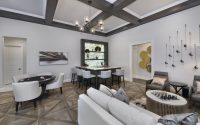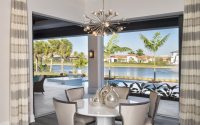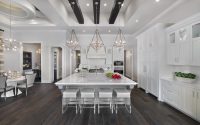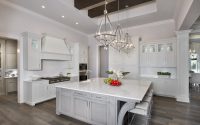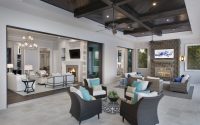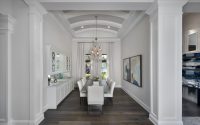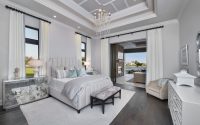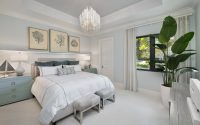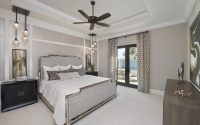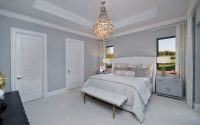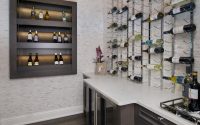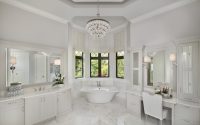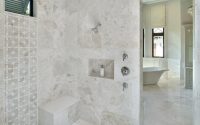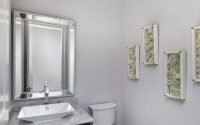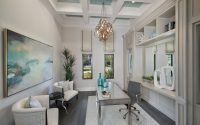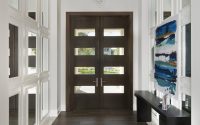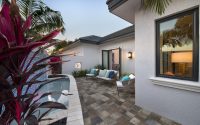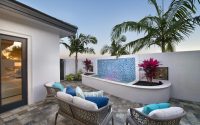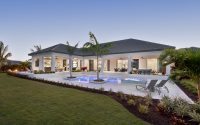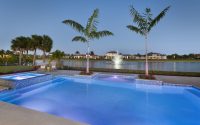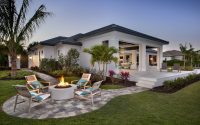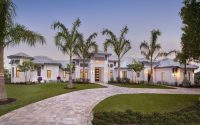Casa Kae by Soco Interiors
Casa Kae is a contemporary single family residence located in Naples, Florida, designed by Soco Interiors.














About Casa Kae
Overview of Casa Kae
Situated on a lake-view property in Naples, Florida, the $4.5 million “Casa Kae” offers 4 bedrooms, 5 ½ baths, and two large lanais. Additionally, this home features a gourmet kitchen complete with a butler pantry and herb cultivator, a game room, sauna, wine storage, and a study with a hidden room accessed via a built-in cabinet leading to the master bedroom closet.
Advanced Home Automation
Casa Kae features an advanced smart home system that controls the residence’s high-end audio and video equipment, lighting, climate, irrigation, and security, all integrated through the ELAN Entertainment & Control System. Homeowners can manage these amenities from anywhere using a smartphone app. Moreover, this technology allows the systems to operate in unison. For instance, when an intruder is detected on a secured path, the lights activate and a notification is sent to all connected devices.
Luxurious Outdoor Living
The outdoor living area of Casa Kae epitomizes the Florida lifestyle. It includes a private courtyard garden, a pool deck with a waterfall and a large fountain, a fire pit, an outdoor shower, and a fully equipped kitchen and bar area. Here, homeowners and their guests can enjoy the privacy and comfort typical of a resort setting.
Photography courtesy of Soco Interiors
- by Matt Watts