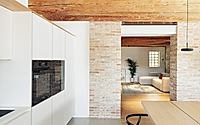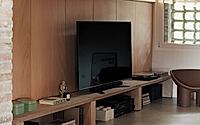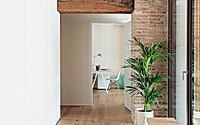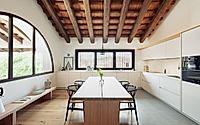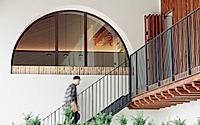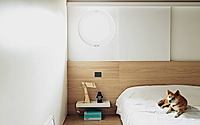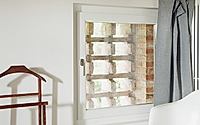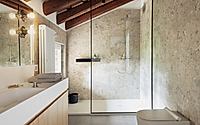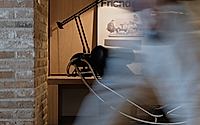House DB: Transforming a Rustic Barn into a Modern Residence
Nestled in the charming town of Rosà, Italy, the House DB project by Didonè Comacchio Architects is a stunning transformation of a former hayloft above a barn into a private residence. Preserving the characteristic elements of the rural storage space, the design celebrates the passage of time through a harmonious blend of contemporary and raw, existing surfaces.

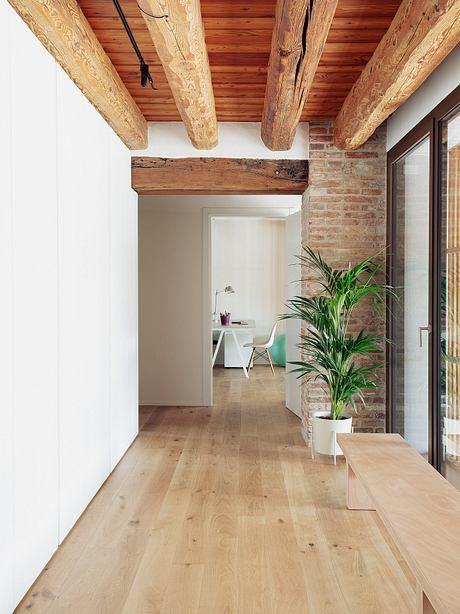
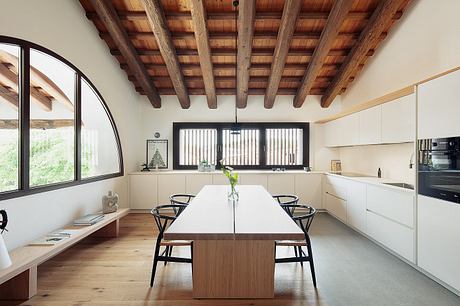
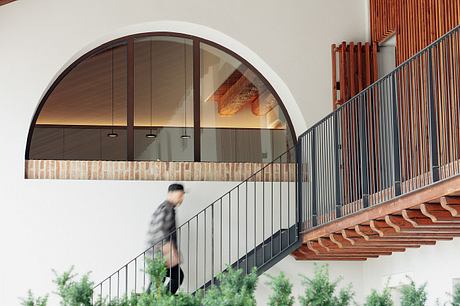
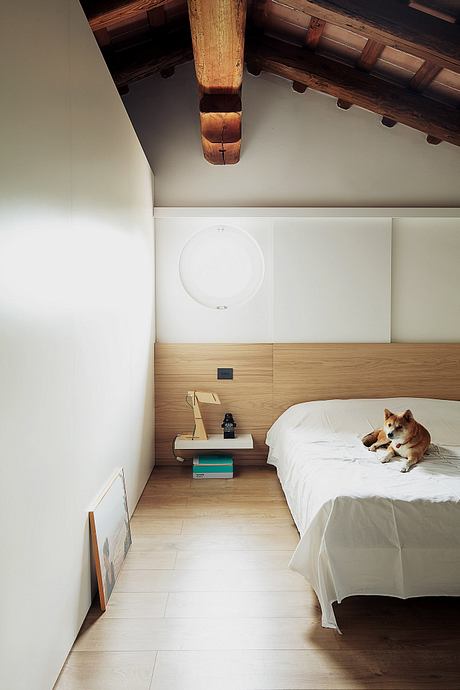
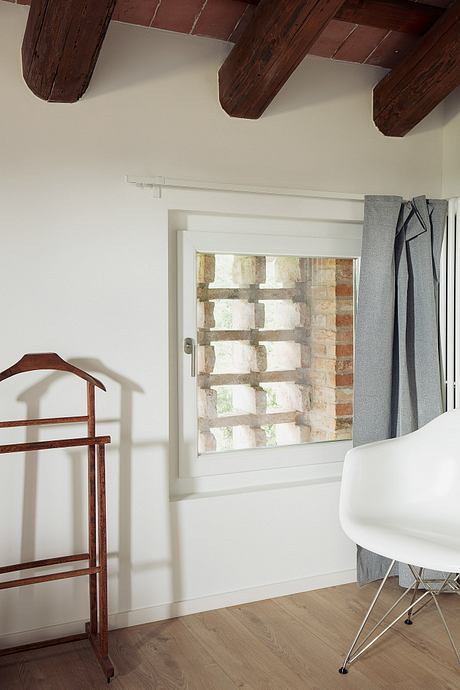
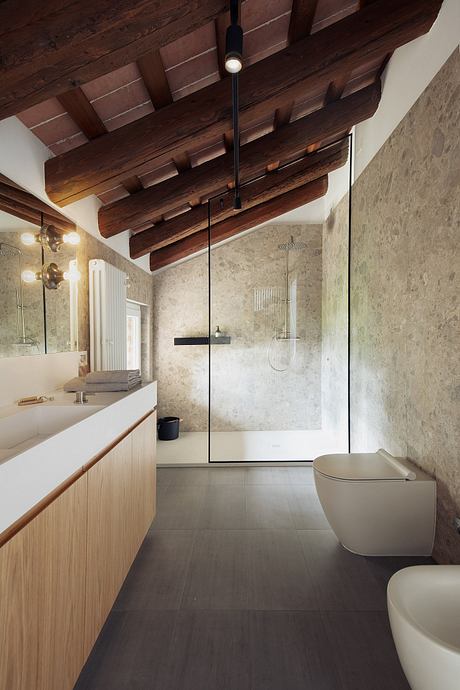
About House DB
In the picturesque town of Rosà, Italy, Didonè Comacchio Architects have masterfully reimagined a once-humble barn into a stunning private residence. Carefully preserving the structure’s rural charm, the design team has seamlessly blended the old and the new, creating a harmonious living space that celebrates the passage of time.
Embracing the Past, Embracing the Future
The project, completed in 2024, begins with a grand steel staircase that leads to a sprawling southern-facing porch. This welcoming entry point sets the tone for the home’s thoughtful integration of traditional and contemporary elements. The arrival balcony opens to a vast, glass facade, shielded by a vertical wooden slat system – a nod to the larch wood used in the roof structure.
Rhythm and Contrast
Inside, the tripartite floor plan is defined by massive stone and brick walls, which have been meticulously restored using original materials. The exposed ceiling beams add to the rustic charm, while the clean, modern lines of the design create a striking contrast. This interplay of old and new is further enhanced by the carefully curated artificial lighting, which balances hidden sources with simple, minimalist fixtures.
A Harmonious Two-Story Sanctuary
The two-story layout seamlessly connects the private and public spaces. On the ground floor, the entry, living area, study, and service rooms are arranged in a flowing, efficient manner. Ascend to the second level, and you’ll find the master bedroom, a second bedroom, a bathroom, and a spacious hallway – all featuring the exposed wooden roof structure.
A Timeless Transformation
Throughout the House DB project, Didonè Comacchio Architects have successfully transformed a historic barn into a contemporary, yet timeless, private residence. By preserving the structure’s rustic charm while infusing it with modern design elements, they have created a truly unique and captivating living space that celebrates the rich history of the site.
Photography courtesy of Didonè Comacchio Architects
Visit Didonè Comacchio Architects
