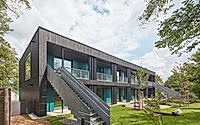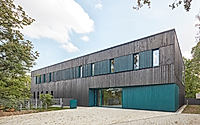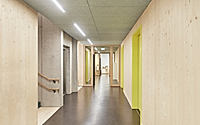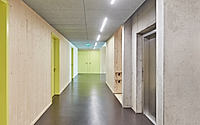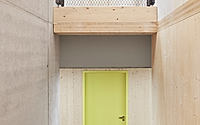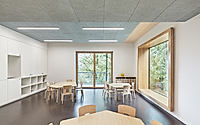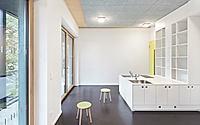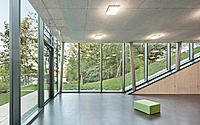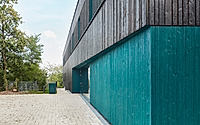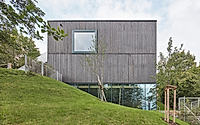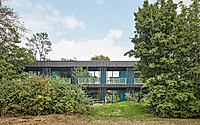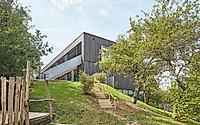New Building Sofie Haug Children’s Day-Care: Tübingen’s Enchanting Nursery Oasis
Designed by Dannien Roller Architekten + Partner, the Sofie Haug Children’s Day-Care Centre in Tübingen, Germany, is a contemporary architectural marvel that seamlessly blends with its enchanting woodland surroundings. This two-storey hybrid-timber nursery, built in 2022, features a striking façade of charred spruce and bright, glazed teal spruce, creating an alluring mystic effect that captivates both children and visitors alike.

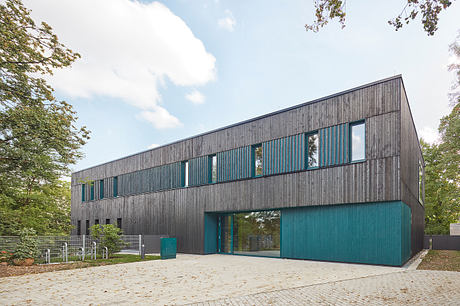
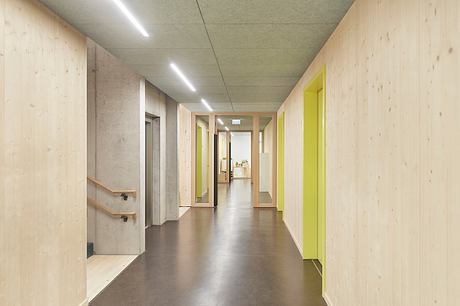

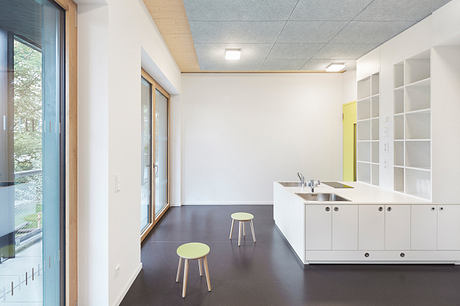
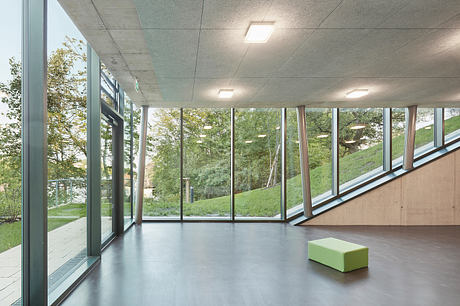
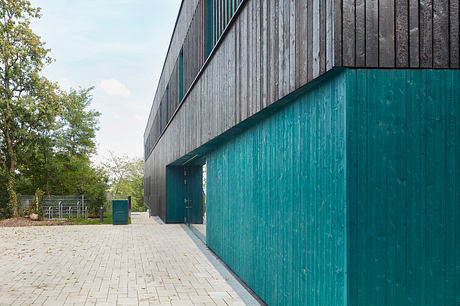

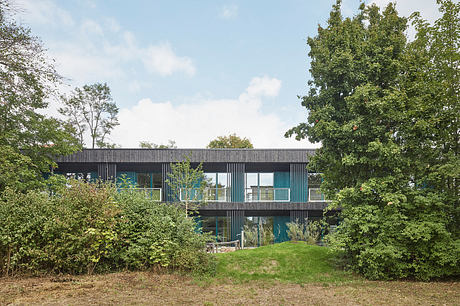
About New Building Sofie Haug Children’s Day-Care Centre
Nestled in the picturesque town of Tübingen, Germany, the Sofie Haug Children’s Day-Care Centre stands as a harmonious blend of contemporary design and natural wonder. Crafted by the visionary team at Dannien Roller Architekten + Partner, this project, completed in 2022, is a testament to the power of architecture to inspire and nurture young minds.
Embracing the Terrain, Preserving Nature
The two-storey, hybrid-timber building seamlessly integrates with its sloped surroundings, its walkout basement and rotated orientation creating a welcoming forecourt. Importantly, the design ensures the preservation of the mature tree population, respecting the site’s natural beauty. The rear-ventilated façade, featuring a rhythmic pattern of charred and bright, glazed teal spruce, evokes a captivating, mystical ambiance that piques the curiosity of both children and adults.
Blending Indoors and Outdoors
The southern garden side, with its access balcony structure, contrasts with the predominantly enclosed northern façade, creating a distinctive grid pattern framed by floor-to-ceiling openings and filigree dark steel columns. This synthesis of traditional wood and cool steel generates a dynamic, inspiring environment for children’s creativity to thrive. The walkout basement, with its glass walls and exposed concrete, seamlessly integrates the architecture with the surrounding landscape, allowing nature and the built environment to intertwine.
Fostering Imagination and Exploration
Inside, the Sofie Haug Centre is a veritable workshop for children’s imagination. Walls of light-colored spruce, dark-brown structured rubber floors, and light blue wood wool ceiling panels create a soothing, forest-inspired atmosphere. Pops of sulfur-yellow on the oak doors add a vibrant, sun-drenched touch, while the complex interplay of materials in the staircase instills a sense of wonder and discovery.
Cultivating a Narrative Environment
Through the strategic use of natural materials, bold color contrasts, and thoughtful spatial planning, the Sofie Haug Centre emerges as an imaginative venue that caters to children’s innate desire for narrative architecture. Large, floor-to-ceiling windows and embedded seating invite young explorers to connect with the natural world, fostering a sense of wonder and curiosity.
In summary, the Sofie Haug Children’s Day-Care Centre in Tübingen, Germany, is a shining example of how architecture can create a captivating, nature-inspired environment that nourishes the creativity and imagination of young minds. With its unique design, meticulous attention to detail, and harmonious integration with the surrounding landscape, this project stands as a testament to the power of thoughtful, child-centric design.
Photography courtesy of Dannien Roller Architekten + Partner
Visit Dannien Roller Architekten + Partner
