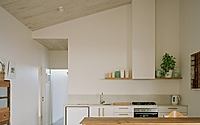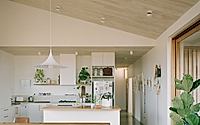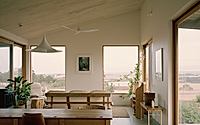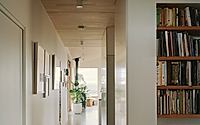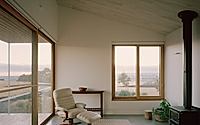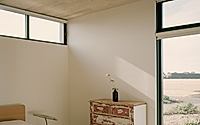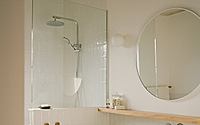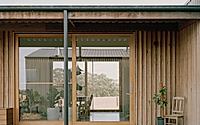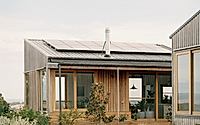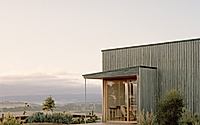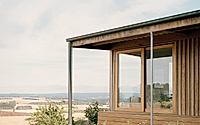Heather’s House: Sustainable Rural Retreat in Australia
Gardiner Architects‘ latest residential masterpiece, Heather’s House, is a sustainable farmhouse nestled in Birregurra, Australia. This 2023 project reimagines rural living by balancing modern comforts, flexibility, and off-grid living with a design that seamlessly integrates the surrounding farmland and native vegetation. Heather’s vision of family support, environmental stewardship, and pragmatic functionality has been meticulously brought to life in this innovative Australian house.

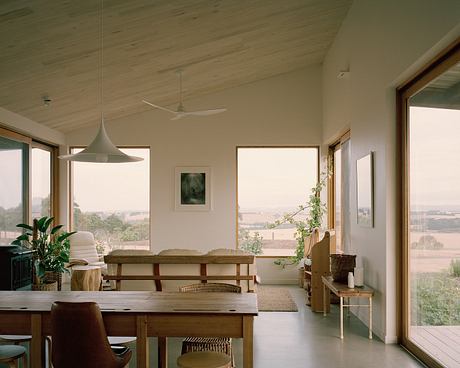
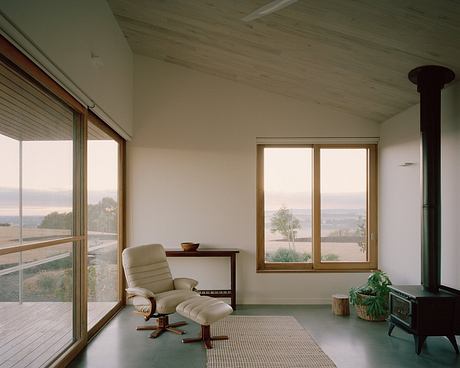
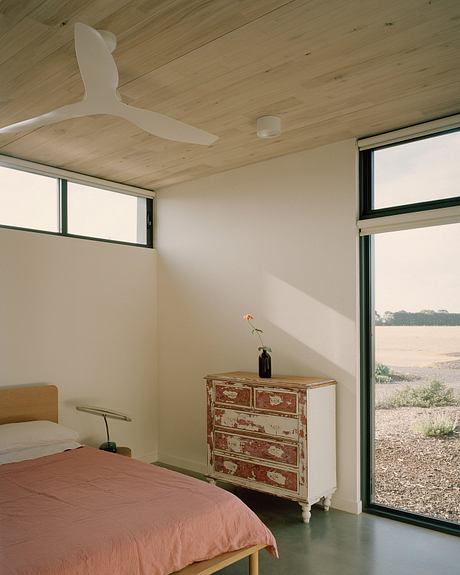
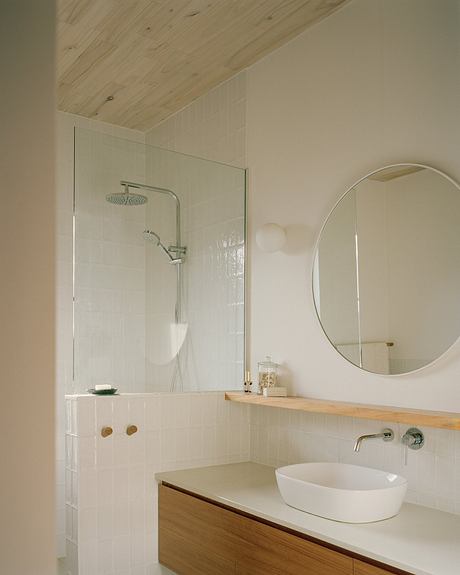
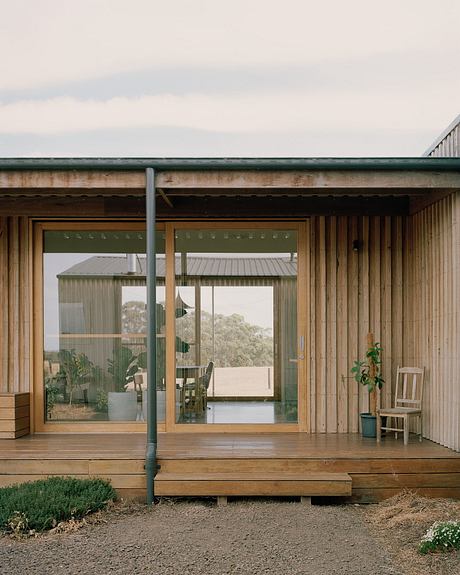
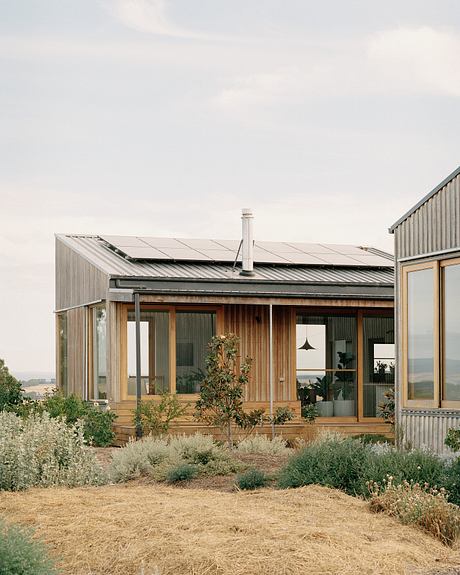
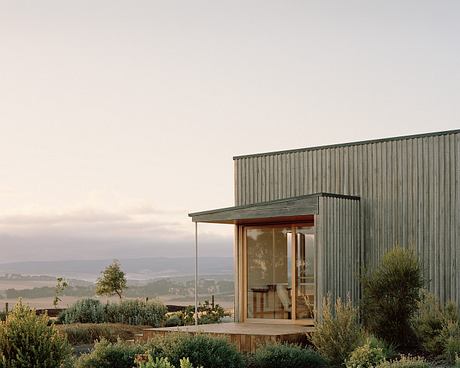
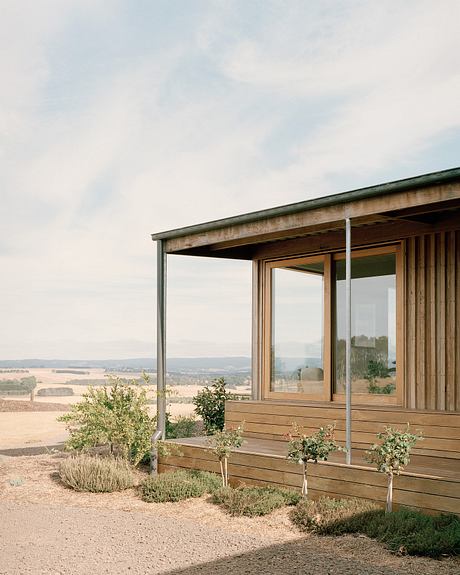
About Heather’s House
Located amidst the rolling hills of Barwon Valley, Birregurra, this captivating farmhouse project by Gardiner Architects is a true haven for Heather and her family. Situated on the Gulidjan and Wadawurrung country, this sustainable rural retreat (2023) seamlessly blends modern comforts, off-grid living, and environmental stewardship.
Embracing Family, Flexibility, and Functionality
Heather’s vision for this project centered around several key principles: family support, sustainability, and adaptability. As a multi-generational living space, the farmhouse caters to Heather, her children, and their families, fostering a strong sense of community. Flexibility in the layout allows for various scenarios, from hosting guests to generating rental income, ensuring the home evolves with the family’s changing needs.
Sustainable Solutions in a Picturesque Setting
Nestled on a vast 37-hectare (91-acre) property, the farmhouse is strategically positioned to harness the natural elements. Sheltered from prevailing westerly winds, the dwelling embraces the eastern courtyard, while a 350-meter (1,150-foot) windbreak of native trees enhances the site’s ecological harmony. The rehabilitation of 1.5 hectares (3.7 acres) of eroded land with indigenous grasses further demonstrates the project’s commitment to environmental stewardship.
Harnessing the Power of Sustainable Integration
Sustainable practices are woven throughout the project, from the selection of certified plantation timber for structure and cladding to the implementation of an off-grid energy system. Solar panels, a highly efficient wood-fired boiler, and a transpiration septic system work in tandem to minimize the home’s environmental impact. Prefabricated construction techniques, such as the engineered timber roof structure, further optimize resource efficiency and reduce waste.
Balancing Functionality and Aesthetics
The farmhouse’s design is a harmonious blend of practical considerations and visual appeal. Careful attention to the layout ensures the seamless integration of indoor and outdoor living spaces, accommodating areas for food production, processing, and services. The result is a tailored living environment that caters to Heather’s values and enhances the quality of life for the entire family.
A Sustainable Legacy
Heather’s farmhouse stands as a testament to the power of sustainable living. By prioritizing environmental responsibility, the project not only reduces its ecological footprint but also serves as an educational platform, inspiring the wider community to embrace eco-friendly practices. The flexibility and adaptability of the design ensure the farmhouse’s longevity, making it a true sustainable retreat for generations to come.
Photography by Rory Gardiner
Visit Gardiner Architects
